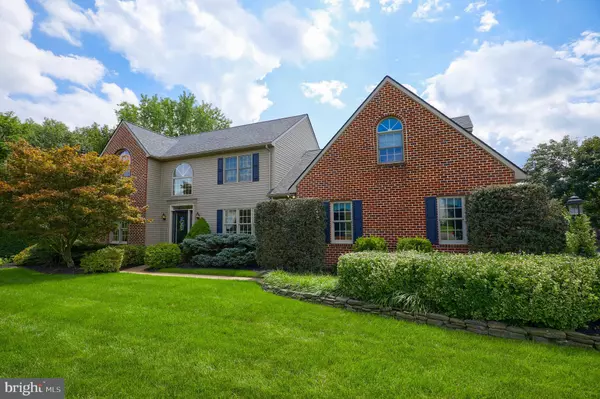$434,900
$434,900
For more information regarding the value of a property, please contact us for a free consultation.
4 Beds
4 Baths
3,228 SqFt
SOLD DATE : 10/26/2020
Key Details
Sold Price $434,900
Property Type Single Family Home
Sub Type Detached
Listing Status Sold
Purchase Type For Sale
Square Footage 3,228 sqft
Price per Sqft $134
Subdivision Chestnut Run
MLS Listing ID PAYK143454
Sold Date 10/26/20
Style Colonial
Bedrooms 4
Full Baths 3
Half Baths 1
HOA Y/N N
Abv Grd Liv Area 3,228
Originating Board BRIGHT
Year Built 1992
Annual Tax Amount $8,499
Tax Year 2020
Lot Size 0.476 Acres
Acres 0.48
Property Description
You'll love the curb appeal of this beautifully landscaped colonial home featuring hardwood floors throughout, 9' ceilings on the first floor and a 2-story foyer. The custom Keener Kitchen is fully equipped with granite countertops, center island with wine rack, under cabinet lighting, gas cooktop, double oven, stainless steel appliances, recessed lights and separate pantry. The large eat-in kitchen opens to the sunken family room with cozy wood-burning fireplace, built-ins and access to the covered rear deck. The separate formal living and dining rooms, ideal for those special family gatherings, feature crown molding, chair rail and wainscoting. Upstairs, the master suite offers plenty of space with cathedral ceilings, walk-in closet, and gorgeous master bath featuring whirlpool tub, huge shower with dual heads, tile floor and surround, dual vanity with granite tops and recessed lighting. Three additional spacious bedrooms, separate office, laundry room with utility sink, full bath and bonus hallway walk-in closet complete the second level. The finished lower level offers an expansive rec room with tile floors, recessed lights & wet bar, full bath and an outside entrance. The large multi-level deck has lots of space to relax and entertain with both a pergola and awning for shade. Three car side load garage plus plenty of off-street parking. The home is also equipped with 2 zoned HVAC for your comfort. New roof installed in 2017. This lovingly cared for home is situated on a corner lot in Dallastown Schools minutes from I83, schools, parks, dining and Bridgewater Golf Course. Just a great home in a great neighborhood! Simple as that!
Location
State PA
County York
Area York Twp (15254)
Zoning RES
Rooms
Other Rooms Living Room, Dining Room, Primary Bedroom, Bedroom 2, Bedroom 3, Bedroom 4, Kitchen, Family Room, Laundry, Office, Recreation Room, Primary Bathroom, Full Bath, Half Bath
Basement Full
Interior
Interior Features Attic, Built-Ins, Carpet, Ceiling Fan(s), Chair Railings, Crown Moldings, Dining Area, Formal/Separate Dining Room, Kitchen - Island, Primary Bath(s), Pantry, Recessed Lighting, Soaking Tub, Tub Shower, Wainscotting, Wood Floors, Window Treatments, Walk-in Closet(s), Upgraded Countertops
Hot Water Natural Gas
Heating Forced Air
Cooling Central A/C
Flooring Carpet, Ceramic Tile, Hardwood
Fireplaces Number 1
Fireplaces Type Wood
Equipment Cooktop, Washer, Dryer, Built-In Microwave, Refrigerator, Oven - Wall, Stainless Steel Appliances
Fireplace Y
Appliance Cooktop, Washer, Dryer, Built-In Microwave, Refrigerator, Oven - Wall, Stainless Steel Appliances
Heat Source Natural Gas
Laundry Upper Floor
Exterior
Exterior Feature Deck(s)
Garage Garage - Side Entry
Garage Spaces 3.0
Waterfront N
Water Access N
Accessibility None
Porch Deck(s)
Parking Type Attached Garage, Driveway, Off Street
Attached Garage 3
Total Parking Spaces 3
Garage Y
Building
Story 2
Sewer Public Sewer
Water Public
Architectural Style Colonial
Level or Stories 2
Additional Building Above Grade, Below Grade
New Construction N
Schools
School District Dallastown Area
Others
Senior Community No
Tax ID 54-000-48-0076-00-00000
Ownership Fee Simple
SqFt Source Assessor
Security Features Smoke Detector
Acceptable Financing Cash, Conventional, VA
Listing Terms Cash, Conventional, VA
Financing Cash,Conventional,VA
Special Listing Condition Standard
Read Less Info
Want to know what your home might be worth? Contact us for a FREE valuation!

Our team is ready to help you sell your home for the highest possible price ASAP

Bought with Nathan R Krotzer • RE/MAX Pinnacle

"My job is to find and attract mastery-based agents to the office, protect the culture, and make sure everyone is happy! "
tyronetoneytherealtor@gmail.com
4221 Forbes Blvd, Suite 240, Lanham, MD, 20706, United States






