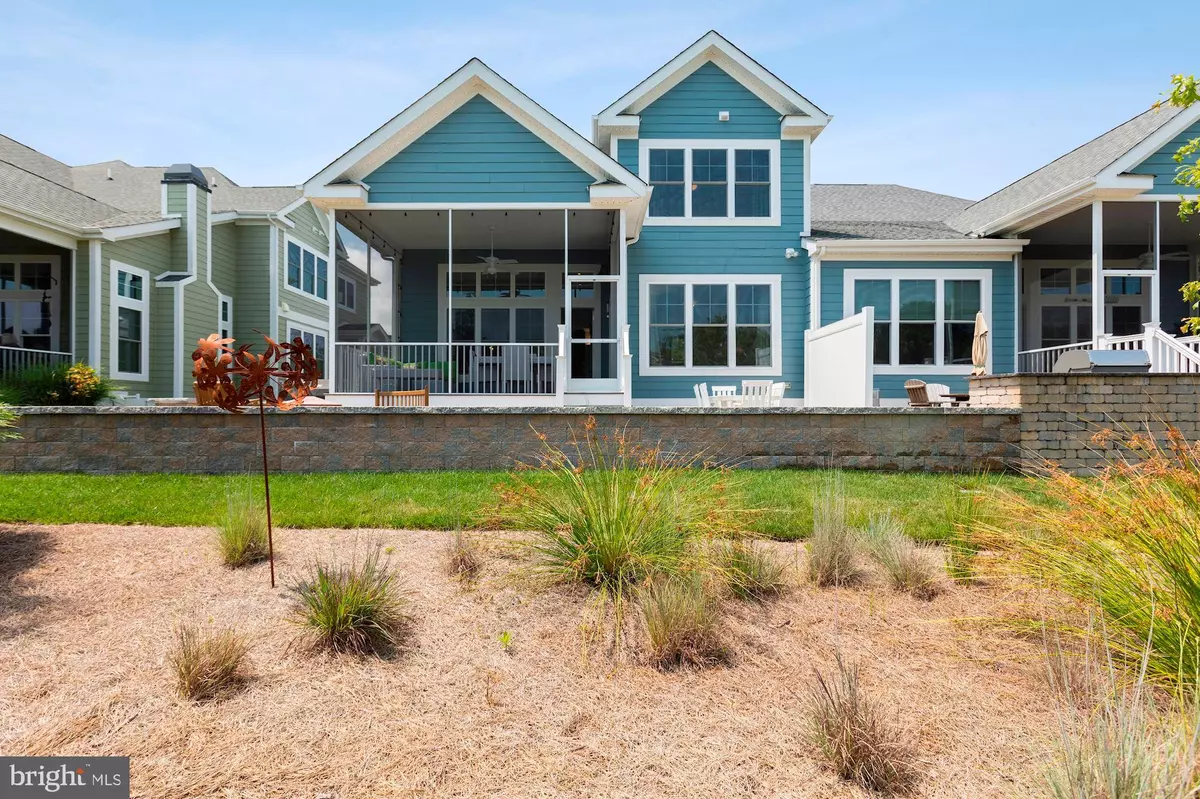$585,000
$582,500
0.4%For more information regarding the value of a property, please contact us for a free consultation.
4 Beds
3 Baths
2,950 SqFt
SOLD DATE : 09/15/2020
Key Details
Sold Price $585,000
Property Type Single Family Home
Sub Type Twin/Semi-Detached
Listing Status Sold
Purchase Type For Sale
Square Footage 2,950 sqft
Price per Sqft $198
Subdivision Bayside
MLS Listing ID DESU165366
Sold Date 09/15/20
Style Coastal
Bedrooms 4
Full Baths 2
Half Baths 1
HOA Fees $135
HOA Y/N Y
Abv Grd Liv Area 2,950
Originating Board BRIGHT
Year Built 2014
Annual Tax Amount $1,922
Tax Year 2020
Lot Size 3,920 Sqft
Acres 0.09
Lot Dimensions 41.00 x 105.00
Property Description
Beautiful semi-detached home located in the award-winning Bayside golf community. Amenities include multiple swimming pools, golf course with available golf membership, fitness center, community center, and more. The open floor plan hosts gleaming hardwood floors that flow throughout. Kitchen features gorgeous granite counters, island, breakfast bar, stainless steel appliances, and 42 inch cabinetry with display windows. Living room with fireplace is adorned with soaring high ceilings and is bathed in natural light. Main level master bedroom contains en-suite bath and porch access. Master bath is equipped with double vanities and gracious separate shower. Spacious loft space with 3 bedrooms is a perfect flex space for study or media. Serene water views can be enjoyed from the lovely screened in porch and on the rear patio and exterior grilling station. Welcome home!
Location
State DE
County Sussex
Area Baltimore Hundred (31001)
Zoning MR
Rooms
Basement Partial
Main Level Bedrooms 1
Interior
Interior Features Carpet, Ceiling Fan(s), Primary Bath(s), Recessed Lighting, Wood Floors
Hot Water Instant Hot Water
Heating Heat Pump - Gas BackUp
Cooling Central A/C
Fireplaces Number 1
Equipment Dishwasher, Disposal, Microwave, Oven/Range - Gas, Refrigerator, Stainless Steel Appliances, Washer, Dryer - Electric, Water Heater - Tankless
Furnishings No
Fireplace Y
Appliance Dishwasher, Disposal, Microwave, Oven/Range - Gas, Refrigerator, Stainless Steel Appliances, Washer, Dryer - Electric, Water Heater - Tankless
Heat Source Propane - Owned
Exterior
Exterior Feature Patio(s), Screened, Porch(es)
Parking Features Garage - Front Entry
Garage Spaces 2.0
Water Access N
Accessibility None
Porch Patio(s), Screened, Porch(es)
Attached Garage 2
Total Parking Spaces 2
Garage Y
Building
Story 2
Sewer Public Sewer
Water Public
Architectural Style Coastal
Level or Stories 2
Additional Building Above Grade, Below Grade
New Construction N
Schools
Elementary Schools Phillip C. Showell
Middle Schools Selbyville
High Schools Indian River
School District Indian River
Others
Senior Community No
Tax ID 533-19.00-1418.00
Ownership Fee Simple
SqFt Source Assessor
Acceptable Financing Cash, Conventional
Listing Terms Cash, Conventional
Financing Cash,Conventional
Special Listing Condition Standard
Read Less Info
Want to know what your home might be worth? Contact us for a FREE valuation!

Our team is ready to help you sell your home for the highest possible price ASAP

Bought with Sandra Erbe • Keller Williams Realty
"My job is to find and attract mastery-based agents to the office, protect the culture, and make sure everyone is happy! "
tyronetoneytherealtor@gmail.com
4221 Forbes Blvd, Suite 240, Lanham, MD, 20706, United States






