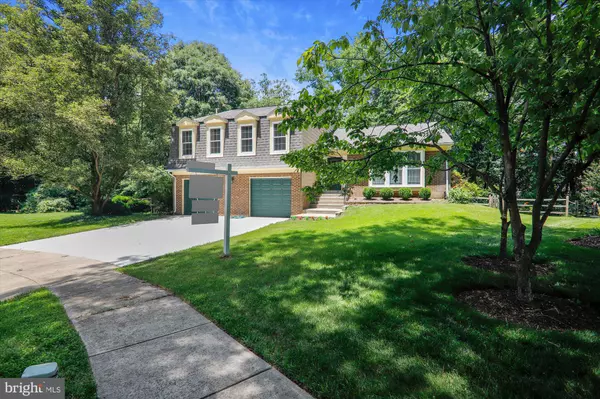$530,000
$535,000
0.9%For more information regarding the value of a property, please contact us for a free consultation.
5 Beds
3 Baths
3,179 SqFt
SOLD DATE : 07/30/2021
Key Details
Sold Price $530,000
Property Type Single Family Home
Sub Type Detached
Listing Status Sold
Purchase Type For Sale
Square Footage 3,179 sqft
Price per Sqft $166
Subdivision Camelot
MLS Listing ID MDPG2000594
Sold Date 07/30/21
Style Split Foyer
Bedrooms 5
Full Baths 3
HOA Y/N N
Abv Grd Liv Area 2,312
Originating Board BRIGHT
Year Built 1983
Annual Tax Amount $5,994
Tax Year 2020
Lot Size 0.259 Acres
Acres 0.26
Property Description
Extremely spacious split foyer in excellent condition with many updates. Table space kitchen with bay window, custom cabinetry and premium granite countertops. Adjacent den with wood burning fireplace and direct access to multi-level deck. Separate formal dining room with chair rail and crown molding. NEW reinforced concrete driveway. NEW air conditioning condenser. NEW flooring. NEW windows on main living level. 4-5 bedrooms and 3 full baths on 3 levels. Owners' suite incorporates former 5th bedroom recently used as home office or dressing room. Wall could easily be put back if desired. Lower level BR and full bath plus beautiful pine-paneled rec room with daylight walkout to fully fenced back yard. Generous size laundry/storage room. Priced for quick sale!
BIRD WATCHERS PARADISE. Due to large fallen tree just behind lot, pileated woodpeckers have been seen. Also red tailed hawks and owls. Feeders will attract downy woodpeckers and red bellied woodpeckers. cardinals, finches, & sparrows.
Location
State MD
County Prince Georges
Zoning RR
Direction South
Rooms
Basement Daylight, Full, Fully Finished, Full, Interior Access, Outside Entrance, Rear Entrance, Walkout Level, Windows
Interior
Interior Features Breakfast Area, Carpet, Ceiling Fan(s), Chair Railings, Crown Moldings, Family Room Off Kitchen, Formal/Separate Dining Room, Kitchen - Eat-In, Kitchen - Table Space, Recessed Lighting, Upgraded Countertops, Window Treatments, Other
Hot Water Natural Gas
Heating Forced Air
Cooling Central A/C
Flooring Other
Fireplaces Number 1
Equipment Built-In Microwave, Built-In Range, Dishwasher, Disposal, Dryer, Microwave, Refrigerator, Washer, Stove, Oven/Range - Gas
Fireplace Y
Appliance Built-In Microwave, Built-In Range, Dishwasher, Disposal, Dryer, Microwave, Refrigerator, Washer, Stove, Oven/Range - Gas
Heat Source Natural Gas
Exterior
Exterior Feature Deck(s), Patio(s)
Parking Features Additional Storage Area, Built In, Garage - Front Entry, Oversized, Inside Access
Garage Spaces 6.0
Utilities Available Under Ground
Water Access N
Roof Type Asbestos Shingle
Accessibility None
Porch Deck(s), Patio(s)
Attached Garage 2
Total Parking Spaces 6
Garage Y
Building
Story 3
Sewer Public Sewer
Water Public
Architectural Style Split Foyer
Level or Stories 3
Additional Building Above Grade, Below Grade
Structure Type Cathedral Ceilings,Dry Wall,Paneled Walls
New Construction N
Schools
Elementary Schools High Bridge
Middle Schools Samuel Ogle
High Schools Bowie
School District Prince George'S County Public Schools
Others
Senior Community No
Tax ID 17141669720
Ownership Fee Simple
SqFt Source Assessor
Acceptable Financing FHA, Conventional, Cash, VA
Listing Terms FHA, Conventional, Cash, VA
Financing FHA,Conventional,Cash,VA
Special Listing Condition Standard
Read Less Info
Want to know what your home might be worth? Contact us for a FREE valuation!

Our team is ready to help you sell your home for the highest possible price ASAP

Bought with ROBYN ESTWICK • ExecuHome Realty
"My job is to find and attract mastery-based agents to the office, protect the culture, and make sure everyone is happy! "
tyronetoneytherealtor@gmail.com
4221 Forbes Blvd, Suite 240, Lanham, MD, 20706, United States






