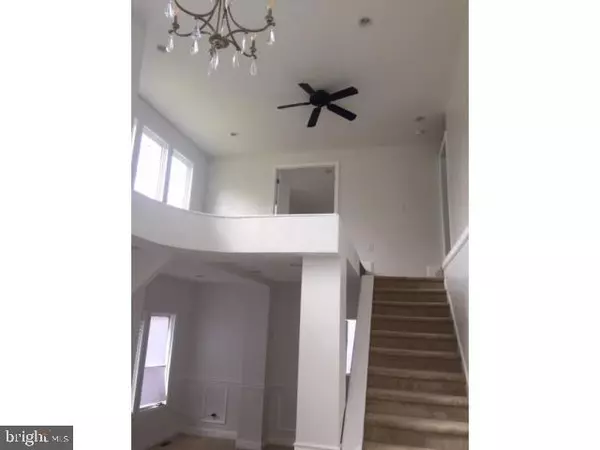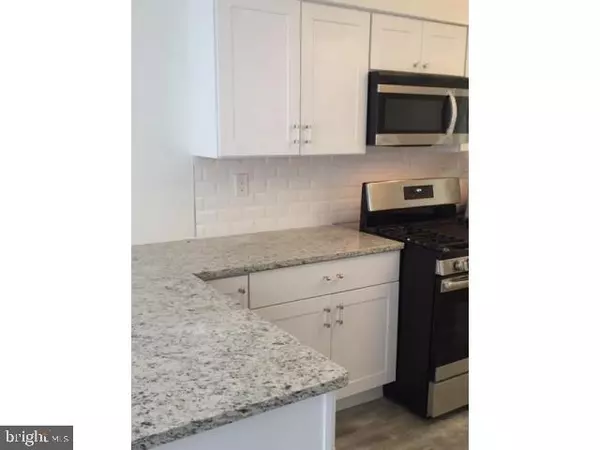$250,000
$268,700
7.0%For more information regarding the value of a property, please contact us for a free consultation.
3 Beds
5 Baths
2,291 SqFt
SOLD DATE : 10/23/2020
Key Details
Sold Price $250,000
Property Type Condo
Sub Type Condo/Co-op
Listing Status Sold
Purchase Type For Sale
Square Footage 2,291 sqft
Price per Sqft $109
Subdivision Centura
MLS Listing ID NJCD401168
Sold Date 10/23/20
Style Contemporary
Bedrooms 3
Full Baths 4
Half Baths 1
HOA Fees $479/mo
HOA Y/N Y
Abv Grd Liv Area 2,291
Originating Board BRIGHT
Year Built 2001
Annual Tax Amount $8,770
Tax Year 2019
Lot Dimensions 0.00 x 0.00
Property Description
Luxurious & Contemporary TownHouse in a beautiful Private and Gated Community. Three bedroom, 5 baths with one car garage is waiting for new owners. When you enter this spacious 2200 SQ+ home you will see the NEW kitchen with gas cooking, stainless steel appliances, Oversized top of the line french door refrigerator, granite counters with backsplash. The dining room, located adjacent to the kitchen is wonderful for entertaining during the holidays. Spacious family room has built-in gas fireplace for those cold winter nights. 2 master bedroom suites. One Master Suite has a large bathroom with Jacuzzi, skylights and stall shower. Complimenting the second level is a 2nd Master Suite and laundry room. Amenities include recessed lights, Vaulted ceilings and all appliances are included. Large finished attic which can be your study, office or extra storage. Full & Massive Finished basement with full bath. Welcome the carefree lifestyle as snow removal and lawn care are all done for you. The pool, tennis courts and clubhouse are there for your enjoyment. Easy access to all major roadways. Also close proximity to Starbucks. Whole Foods, Trader Joes and so much more! A pleasure to show!
Location
State NJ
County Camden
Area Cherry Hill Twp (20409)
Zoning RESIDENTIAL
Rooms
Basement Full, Fully Finished, Sump Pump
Main Level Bedrooms 3
Interior
Interior Features Kitchen - Island, Combination Dining/Living, Crown Moldings, Recessed Lighting, Kitchen - Eat-In, Formal/Separate Dining Room, Stall Shower, Ceiling Fan(s), Carpet, Entry Level Bedroom
Hot Water Other
Heating Forced Air
Cooling Central A/C, Ceiling Fan(s)
Fireplaces Number 1
Fireplaces Type Gas/Propane
Equipment ENERGY STAR Dishwasher, ENERGY STAR Refrigerator, Disposal, Dishwasher, Exhaust Fan, Microwave, Refrigerator, Washer, Dryer - Front Loading, Icemaker, Stainless Steel Appliances, Dryer - Gas, Freezer
Fireplace Y
Appliance ENERGY STAR Dishwasher, ENERGY STAR Refrigerator, Disposal, Dishwasher, Exhaust Fan, Microwave, Refrigerator, Washer, Dryer - Front Loading, Icemaker, Stainless Steel Appliances, Dryer - Gas, Freezer
Heat Source Natural Gas
Laundry Dryer In Unit, Has Laundry, Upper Floor, Washer In Unit, Common
Exterior
Exterior Feature Patio(s)
Parking Features Other
Garage Spaces 2.0
Utilities Available Electric Available, Natural Gas Available
Amenities Available Gated Community, Basketball Courts, Club House, Tennis Courts
Water Access N
View Trees/Woods
Accessibility 32\"+ wide Doors
Porch Patio(s)
Attached Garage 1
Total Parking Spaces 2
Garage Y
Building
Story 2
Foundation Concrete Perimeter
Sewer Public Sewer
Water Public
Architectural Style Contemporary
Level or Stories 2
Additional Building Above Grade, Below Grade
Structure Type Cathedral Ceilings,Vaulted Ceilings
New Construction N
Schools
Elementary Schools Clara Barton E.S.
Middle Schools Henry C. Beck M.S.
High Schools Cherry Hill High - East
School District Cherry Hill Township Public Schools
Others
HOA Fee Include Trash,Water,Road Maintenance,Lawn Care Front,Lawn Maintenance,Pool(s),Security Gate
Senior Community No
Tax ID 09-00433 20-00001-C0411
Ownership Condominium
Security Features Security Gate,Smoke Detector
Acceptable Financing Cash, Conventional, FHA, VA
Listing Terms Cash, Conventional, FHA, VA
Financing Cash,Conventional,FHA,VA
Special Listing Condition Standard
Read Less Info
Want to know what your home might be worth? Contact us for a FREE valuation!

Our team is ready to help you sell your home for the highest possible price ASAP

Bought with Non Member • Non Subscribing Office
"My job is to find and attract mastery-based agents to the office, protect the culture, and make sure everyone is happy! "
tyronetoneytherealtor@gmail.com
4221 Forbes Blvd, Suite 240, Lanham, MD, 20706, United States






