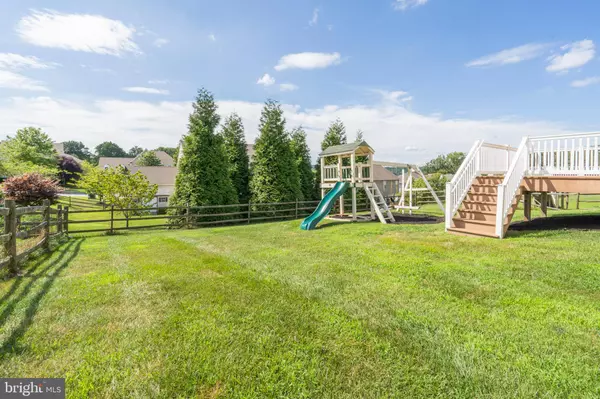$375,000
$375,000
For more information regarding the value of a property, please contact us for a free consultation.
4 Beds
4 Baths
3,836 SqFt
SOLD DATE : 09/18/2020
Key Details
Sold Price $375,000
Property Type Single Family Home
Sub Type Detached
Listing Status Sold
Purchase Type For Sale
Square Footage 3,836 sqft
Price per Sqft $97
Subdivision Reserve At Bailey St
MLS Listing ID PACT510572
Sold Date 09/18/20
Style Colonial
Bedrooms 4
Full Baths 3
Half Baths 1
HOA Fees $112/mo
HOA Y/N Y
Abv Grd Liv Area 2,836
Originating Board BRIGHT
Year Built 2006
Annual Tax Amount $8,454
Tax Year 2020
Lot Size 9,077 Sqft
Acres 0.21
Lot Dimensions 0.00 x 0.00
Property Description
Rarely available, well sought out Reserve at Bailey Station. Stunning 4 bedroom, 3 1/2 bathrooms . This home is situated on a meticulously landscaped lot. Step into the grand entrance with a 2nd floor balcony, gorgeous wainscoting, hardwood floors. Leads you to the open kitchen off of the family room with a fireplace. The kitchen has a butlers pantry, built in desk, ceramic tile floors and wood cabinetry. Step out back onto the composite deck, playground equipment and fenced yard. The main floor has a formal living room, dining room with crown molding, an office and powder room. The 2nd floor master bedroom has a full bathroom, soaking tub with jets, his and her sinks and a water closet for extra privacy. Grab your favorite blanket and get cozy in front of your fireplace in your master suite on those cold winter nights. There are three additional bedrooms, roomy with ample closets space. The main bathroom has a double sink and shower. The basement is finished with a bonus room setup as a media room and a full bathroom. Sliding glass door off the finished basement that leads you to the back yard. 2019 installed new heater and A/C . The home is located minutes from the Thorndale train station, and highland orchards.
Location
State PA
County Chester
Area Caln Twp (10339)
Zoning R1
Rooms
Other Rooms Living Room, Dining Room, Primary Bedroom, Bedroom 2, Kitchen, Family Room, Basement, Bedroom 1, Office, Bathroom 3, Primary Bathroom
Basement Full
Interior
Interior Features Kitchen - Eat-In, Kitchen - Island, Butlers Pantry, Built-Ins, Crown Moldings, Family Room Off Kitchen, Wainscotting, Attic, Carpet, Ceiling Fan(s)
Hot Water Natural Gas
Heating Forced Air
Cooling Central A/C
Fireplaces Number 2
Heat Source Natural Gas
Exterior
Garage Spaces 4.0
Fence Split Rail
Utilities Available Cable TV
Waterfront N
Water Access N
Roof Type Architectural Shingle
Accessibility None
Parking Type Driveway
Total Parking Spaces 4
Garage N
Building
Story 2
Sewer Public Sewer
Water Public
Architectural Style Colonial
Level or Stories 2
Additional Building Above Grade, Below Grade
New Construction N
Schools
School District Coatesville Area
Others
HOA Fee Include Common Area Maintenance,Snow Removal
Senior Community No
Tax ID 39-04 -0461
Ownership Fee Simple
SqFt Source Assessor
Security Features Security System,Smoke Detector,Carbon Monoxide Detector(s)
Acceptable Financing FHA, Conventional
Listing Terms FHA, Conventional
Financing FHA,Conventional
Special Listing Condition Standard
Read Less Info
Want to know what your home might be worth? Contact us for a FREE valuation!

Our team is ready to help you sell your home for the highest possible price ASAP

Bought with Christopher M McGarry • Coldwell Banker Realty

"My job is to find and attract mastery-based agents to the office, protect the culture, and make sure everyone is happy! "
tyronetoneytherealtor@gmail.com
4221 Forbes Blvd, Suite 240, Lanham, MD, 20706, United States






