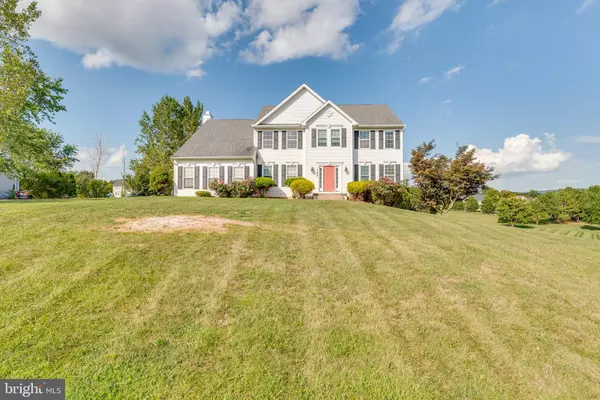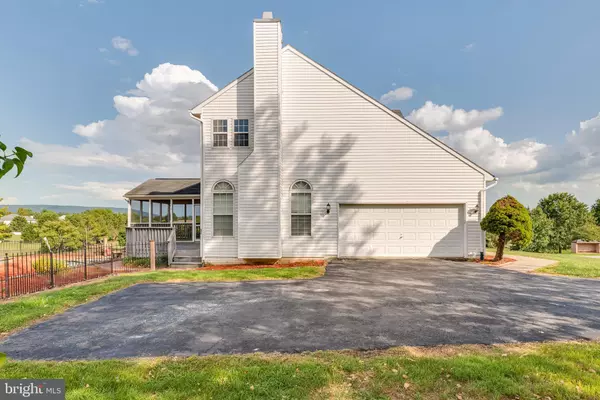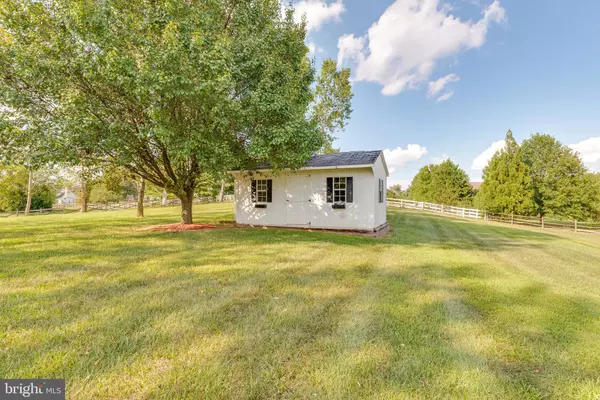$404,000
$409,900
1.4%For more information regarding the value of a property, please contact us for a free consultation.
4 Beds
3 Baths
3,140 SqFt
SOLD DATE : 11/23/2020
Key Details
Sold Price $404,000
Property Type Single Family Home
Sub Type Detached
Listing Status Sold
Purchase Type For Sale
Square Footage 3,140 sqft
Price per Sqft $128
Subdivision Meadow Brook
MLS Listing ID WVJF139946
Sold Date 11/23/20
Style Colonial,Traditional
Bedrooms 4
Full Baths 2
Half Baths 1
HOA Fees $25/ann
HOA Y/N Y
Abv Grd Liv Area 3,140
Originating Board BRIGHT
Year Built 1998
Annual Tax Amount $2,315
Tax Year 2020
Lot Size 1.320 Acres
Acres 1.32
Property Description
This gorgeous 4 bedroom, 2 and 1/2 bath colonial is located near historic Harpers Ferry and local dining and shopping. The first floor features hardwood throughout. The foyer boasts high ceilings and a decorative chandelier. There is a formal sitting room adjacent. An extra 1st floor room can be used as a den, office, or playroom. The formal dining room features a tray ceiling and chair rail molding. The bay window allows for great light. Kitchen has stainless appliances, abundance of cabinets, and upgraded granite countertops, with a breakfast bar and room for a table! Laundry room off of the kitchen has cabinet storage. The family room is fully carpeted and includes a fireplace. Upstairs there are 4 generous sized bedrooms. The master bedroom has vaulted ceilings and ceiling fan. There is a HUGE walk-in closet. The luxury en suite bath has an over sized vanity, garden tub and stall shower. Down the hall are 3 large, newly carpeted bedrooms. The shared bath has tiled floors and includes standard bathtub and vanity. The unfinished basement has loads of potential! You can use it for extra storage or finish it for a game room. The spacious 2 car garage also allows for extra storage. Have dinner on the Screened Porch while Enjoying the Serenity of Waterfalls in the Large Koi Pond in the fenced in back yard with Mountain Views. Something for everyone in this space!
Location
State WV
County Jefferson
Zoning 101
Rooms
Other Rooms Living Room, Dining Room, Primary Bedroom, Bedroom 2, Bedroom 3, Bedroom 4, Kitchen, Family Room, Basement, Foyer, Study, Laundry, Bathroom 2, Primary Bathroom
Basement Unfinished
Interior
Interior Features Carpet, Ceiling Fan(s), Combination Kitchen/Living, Family Room Off Kitchen, Formal/Separate Dining Room, Kitchen - Island, Pantry, Soaking Tub, Tub Shower, Upgraded Countertops, Walk-in Closet(s), Wood Floors, Other, Floor Plan - Traditional
Hot Water Electric
Heating Heat Pump(s)
Cooling Central A/C
Fireplaces Number 1
Equipment Built-In Microwave, Cooktop, Dishwasher, Oven - Wall, Refrigerator, Stainless Steel Appliances, Water Heater
Appliance Built-In Microwave, Cooktop, Dishwasher, Oven - Wall, Refrigerator, Stainless Steel Appliances, Water Heater
Heat Source Electric
Laundry Main Floor
Exterior
Exterior Feature Deck(s), Screened, Porch(es), Roof
Parking Features Garage - Side Entry, Garage Door Opener, Inside Access
Garage Spaces 2.0
Water Access N
Roof Type Architectural Shingle
Accessibility None
Porch Deck(s), Screened, Porch(es), Roof
Attached Garage 2
Total Parking Spaces 2
Garage Y
Building
Story 3
Sewer On Site Septic
Water Public
Architectural Style Colonial, Traditional
Level or Stories 3
Additional Building Above Grade, Below Grade
New Construction N
Schools
School District Jefferson County Schools
Others
Senior Community No
Tax ID 045C003200000000
Ownership Fee Simple
SqFt Source Estimated
Acceptable Financing Cash, Conventional, FHA, USDA, VA, Other
Listing Terms Cash, Conventional, FHA, USDA, VA, Other
Financing Cash,Conventional,FHA,USDA,VA,Other
Special Listing Condition Standard
Read Less Info
Want to know what your home might be worth? Contact us for a FREE valuation!

Our team is ready to help you sell your home for the highest possible price ASAP

Bought with Cortney N Bonner • Pearson Smith Realty, LLC
"My job is to find and attract mastery-based agents to the office, protect the culture, and make sure everyone is happy! "
tyronetoneytherealtor@gmail.com
4221 Forbes Blvd, Suite 240, Lanham, MD, 20706, United States






