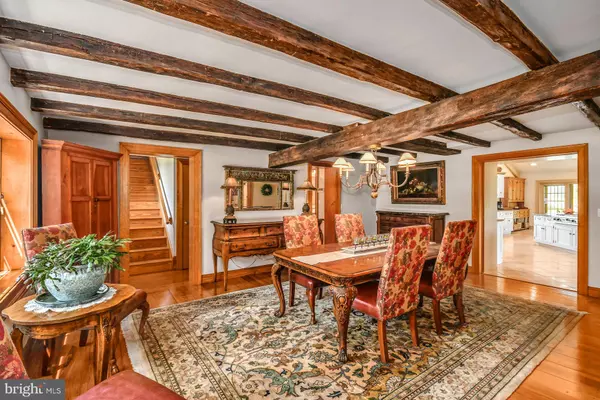$1,050,000
$1,225,000
14.3%For more information regarding the value of a property, please contact us for a free consultation.
4 Beds
5 Baths
7,502 SqFt
SOLD DATE : 06/18/2021
Key Details
Sold Price $1,050,000
Property Type Single Family Home
Sub Type Detached
Listing Status Sold
Purchase Type For Sale
Square Footage 7,502 sqft
Price per Sqft $139
Subdivision None Available
MLS Listing ID PABK371172
Sold Date 06/18/21
Style Colonial,Farmhouse/National Folk
Bedrooms 4
Full Baths 4
Half Baths 1
HOA Y/N N
Abv Grd Liv Area 6,542
Originating Board BRIGHT
Year Built 1750
Annual Tax Amount $17,711
Tax Year 2021
Lot Size 12.340 Acres
Acres 12.34
Lot Dimensions 0.00 x 0.00
Property Description
Serenely set on 12.34 acres, this meticulously cared for property offers a log and stone farmhouse, well equipped outbuildings, and breathtaking grounds with stellar outdoor amenities comprise picturesque Hawk Ridge Farm. At the heart of the estate is a circa 1735 main house. Beautifully appointed rooms incorporate modern upgrades with original details. The first floor library boasts an original walk-in fireplace, exposed wood beams, and deep silled windows. A vaulted ceiling and wood burning fireplace enhance the inviting family room. Steps away, top-of-the-line appliances and granite countertops shine in the gourmet kitchen with island and sliding doors to a maintenance free deck. A portion of the house with separate entry, brings privacy for guests with a fireplace, full bath, and loft bedroom. Entertaining flows from the finished lower level game room with wet bar and sauna to the sparkling swimming pool, tennis court, paver patios, and covered deck. Temperature controlled with exposed stone walls and two levels of finished space, the renovated Pennsylvania bank barn adapts to changing needs. A relaxing full-time residence or a luxurious weekend/summer property, this extraordinary complex unites beauty and function and is easily reached from Philadelphia and the Lehigh Valley.
Location
State PA
County Berks
Area Longswamp Twp (10259)
Zoning CONS
Rooms
Other Rooms Living Room, Dining Room, Primary Bedroom, Bedroom 2, Bedroom 3, Bedroom 4, Kitchen, Game Room, Family Room, Library, Foyer, Breakfast Room, Other, Primary Bathroom, Full Bath, Half Bath
Basement Full
Interior
Interior Features Built-Ins, Carpet, Cedar Closet(s), Ceiling Fan(s), Central Vacuum, Chair Railings, Attic, 2nd Kitchen, Crown Moldings, Exposed Beams, Family Room Off Kitchen, Formal/Separate Dining Room, Kitchen - Island, Primary Bath(s), Pantry, Recessed Lighting, Skylight(s), Soaking Tub, Stall Shower, Tub Shower, Wainscotting, Walk-in Closet(s), Wet/Dry Bar, Wood Floors, WhirlPool/HotTub
Hot Water Propane
Heating Forced Air, Radiant, Zoned
Cooling Central A/C
Flooring Carpet, Ceramic Tile, Hardwood, Wood, Vinyl, Other
Fireplaces Number 3
Fireplaces Type Wood, Stone, Mantel(s)
Equipment Exhaust Fan, Oven - Wall, Cooktop, Disposal, Refrigerator, Water Heater, Microwave, Washer, Dryer, Dishwasher
Furnishings No
Fireplace Y
Window Features Skylights,Palladian
Appliance Exhaust Fan, Oven - Wall, Cooktop, Disposal, Refrigerator, Water Heater, Microwave, Washer, Dryer, Dishwasher
Heat Source Propane - Leased
Laundry Main Floor
Exterior
Exterior Feature Balcony, Deck(s), Patio(s), Porch(es)
Garage Garage Door Opener, Garage - Front Entry
Garage Spaces 2.0
Pool Concrete, Heated, In Ground
Waterfront N
Water Access N
View Panoramic
Roof Type Architectural Shingle
Accessibility None
Porch Balcony, Deck(s), Patio(s), Porch(es)
Parking Type Off Street, Attached Garage, Driveway
Attached Garage 2
Total Parking Spaces 2
Garage Y
Building
Lot Description Additional Lot(s), Front Yard, Landscaping, Not In Development, Pond, Rear Yard, SideYard(s)
Story 2
Sewer On Site Septic
Water Well
Architectural Style Colonial, Farmhouse/National Folk
Level or Stories 2
Additional Building Above Grade, Below Grade
Structure Type Beamed Ceilings,Vaulted Ceilings,Wood Ceilings
New Construction N
Schools
School District Brandywine Heights Area
Others
Senior Community No
Tax ID 59-5482-03-41-5598
Ownership Fee Simple
SqFt Source Estimated
Special Listing Condition Standard
Read Less Info
Want to know what your home might be worth? Contact us for a FREE valuation!

Our team is ready to help you sell your home for the highest possible price ASAP

Bought with Non Member • Non Subscribing Office

"My job is to find and attract mastery-based agents to the office, protect the culture, and make sure everyone is happy! "
tyronetoneytherealtor@gmail.com
4221 Forbes Blvd, Suite 240, Lanham, MD, 20706, United States






