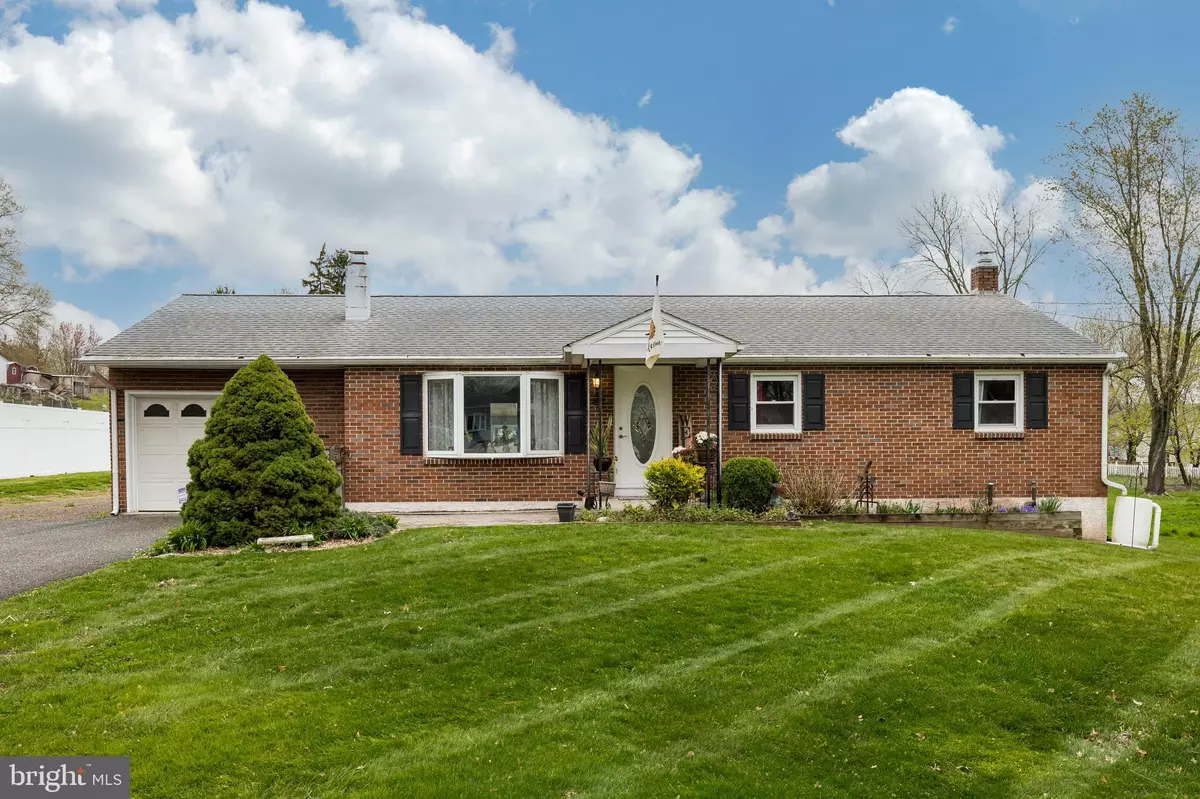$408,000
$374,999
8.8%For more information regarding the value of a property, please contact us for a free consultation.
3 Beds
3 Baths
1,464 SqFt
SOLD DATE : 06/07/2021
Key Details
Sold Price $408,000
Property Type Single Family Home
Sub Type Detached
Listing Status Sold
Purchase Type For Sale
Square Footage 1,464 sqft
Price per Sqft $278
Subdivision None Available
MLS Listing ID PAMC688174
Sold Date 06/07/21
Style Ranch/Rambler
Bedrooms 3
Full Baths 2
Half Baths 1
HOA Y/N N
Abv Grd Liv Area 1,464
Originating Board BRIGHT
Year Built 1966
Annual Tax Amount $6,903
Tax Year 2020
Lot Size 0.772 Acres
Acres 0.77
Lot Dimensions 100.00 x 0.00
Property Description
Welcome to your own private retreat! This updated 3 bedroom, 2.5 bath home is nestled on nearly an acre. As you enter your new home you will be greeted with an open floor plan with an expansive living room featuring a bay window, recessed lights and hardwood floors. A newly RENOVATED kitchen with large granite island, glass subway tile backsplash, recessed lighting, stainless steel farm sink & appliances and much more. The sprawling 20x16 master suite is a retreat in its self offering wood flooring, vaulted ceiling, a full master bath and sliders leading directly to the in ground pool. 2 additional bedrooms and a hall bath complete the main level of this fine home. Other outstanding features include a huge 5 car garage POLE BARN with plenty of room for the hobbyist or someone looking for great storage. Imagine sitting t by the pool on a warm summer day, sipping your favorite drink by the outdoor bar and listening to Jimmy Buffet. This home also includes a partially finished basement with wood burning stove, half bath and finished room that could be used for an office or bedroom. Some of the upgrades the seller has done Basement waterproofing, Mitsubishi Heat Pump, Updated Duct Work and Heat pump, HVAC, New Trek Deck, New Sliding Glass Doors, New POLE BARN, Vinyl Privacy Fence, Pool Filter Tank/ Pool Super Flo Pump, Office in Basement, Roof Installed in 2012, New Loop Loc Pool Cover Cover
Location
State PA
County Montgomery
Area Lower Pottsgrove Twp (10642)
Zoning RESIDENTAL
Rooms
Basement Full, Partially Finished
Main Level Bedrooms 3
Interior
Interior Features Entry Level Bedroom, Family Room Off Kitchen, Floor Plan - Open, Kitchen - Eat-In, Kitchen - Island, Primary Bath(s), Recessed Lighting, Stall Shower, Tub Shower, Upgraded Countertops, Wood Floors, Bar
Hot Water Electric
Heating Forced Air, Baseboard - Hot Water, Heat Pump - Oil BackUp, Zoned, Central
Cooling Central A/C
Flooring Hardwood, Ceramic Tile
Equipment Microwave, Refrigerator, Oven/Range - Gas, Stainless Steel Appliances, Washer, Dryer, Water Heater
Appliance Microwave, Refrigerator, Oven/Range - Gas, Stainless Steel Appliances, Washer, Dryer, Water Heater
Heat Source Oil
Laundry Basement
Exterior
Exterior Feature Patio(s), Roof, Porch(es)
Garage Additional Storage Area, Garage - Front Entry, Garage - Side Entry, Garage Door Opener, Oversized
Garage Spaces 16.0
Fence Vinyl
Pool In Ground
Utilities Available Cable TV, Electric Available, Natural Gas Available, Phone Available, Water Available
Waterfront N
Water Access N
Roof Type Shingle,Pitched
Accessibility None
Porch Patio(s), Roof, Porch(es)
Parking Type Attached Garage, Driveway, Detached Garage, Alley
Attached Garage 1
Total Parking Spaces 16
Garage Y
Building
Lot Description Front Yard, Level, Poolside, Private, Rear Yard, SideYard(s)
Story 1
Sewer Public Sewer
Water Well
Architectural Style Ranch/Rambler
Level or Stories 1
Additional Building Above Grade, Below Grade
New Construction N
Schools
Middle Schools Pottsgrove
High Schools Pottsgrove Senior
School District Pottsgrove
Others
Senior Community No
Tax ID 42-00-05212-002
Ownership Fee Simple
SqFt Source Assessor
Acceptable Financing FHA, Cash, Conventional
Horse Property N
Listing Terms FHA, Cash, Conventional
Financing FHA,Cash,Conventional
Special Listing Condition Standard
Read Less Info
Want to know what your home might be worth? Contact us for a FREE valuation!

Our team is ready to help you sell your home for the highest possible price ASAP

Bought with Patricia Tabor • Keller Williams Philadelphia

"My job is to find and attract mastery-based agents to the office, protect the culture, and make sure everyone is happy! "
tyronetoneytherealtor@gmail.com
4221 Forbes Blvd, Suite 240, Lanham, MD, 20706, United States






