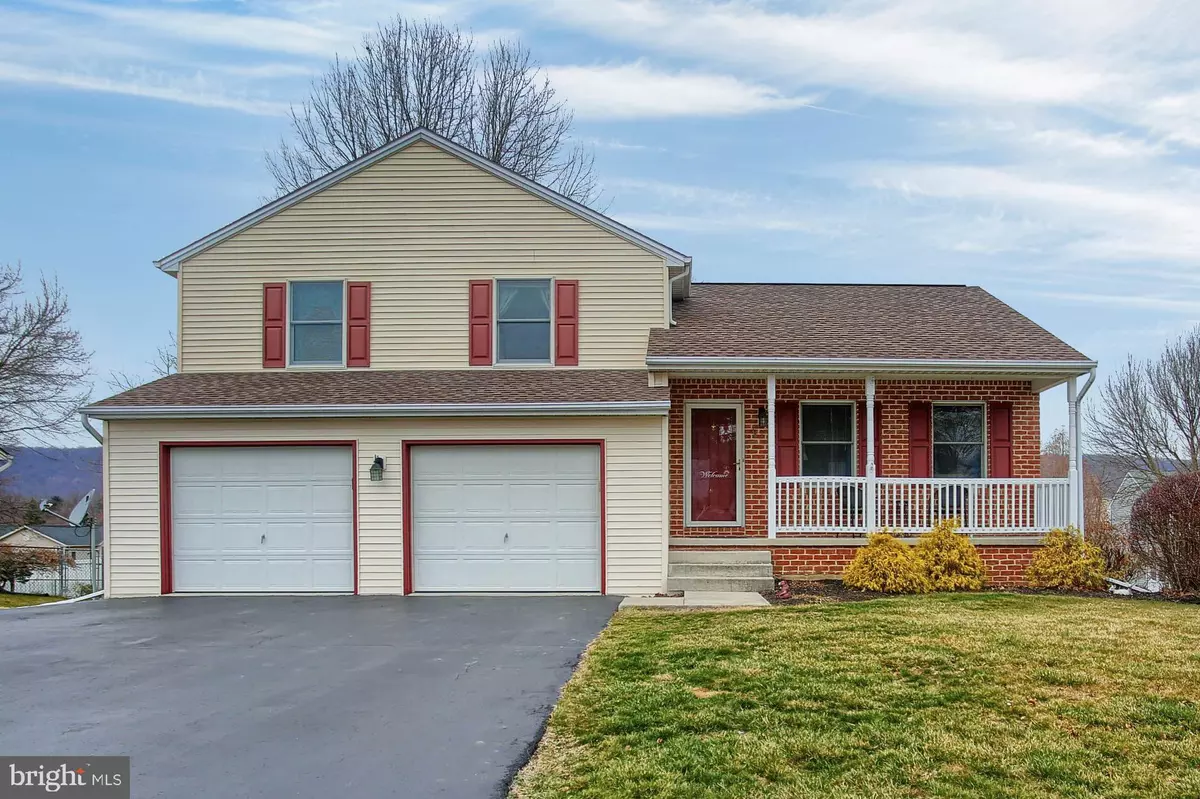$256,500
$259,900
1.3%For more information regarding the value of a property, please contact us for a free consultation.
3 Beds
2 Baths
1,934 SqFt
SOLD DATE : 04/30/2020
Key Details
Sold Price $256,500
Property Type Single Family Home
Sub Type Detached
Listing Status Sold
Purchase Type For Sale
Square Footage 1,934 sqft
Price per Sqft $132
Subdivision Pine Ridge Estates
MLS Listing ID PACB121710
Sold Date 04/30/20
Style Split Level
Bedrooms 3
Full Baths 2
HOA Y/N N
Abv Grd Liv Area 1,534
Originating Board BRIGHT
Year Built 1993
Annual Tax Amount $3,215
Tax Year 2019
Lot Size 8,276 Sqft
Acres 0.19
Property Description
Welcome to this lovely, well-maintained home in Pine Ridge Estates ! As you walk through the front door, the vaulted ceilings and open airy living room lend to the spacious feeling of this split level. One of the best features of this home is the eat-in kitchen which has been recently renovated to include brand new granite countertops and stainless steel appliances. Adjoining the kitchen is your dining room that leads to an enclosed sunroom with vaulted wood ceilings that overlooks a large yard including a firepit area for those soon approaching cool spring evenings. Upstairs are 3 bedrooms including a master bedroom with its private master bathroom and an additional hall bathroom. Behind the attached 2 car garage and down the first flight of steps is the family room with a propane fireplace. The basement contains another finished family room with a bedroom behind it. Conveniently located close to Routes 15, 81, & 944 and many stores/restaurants in the Enola area, the only thing missing in this home is YOU!! ****Disclosure****Listing agent is related to the sellers.
Location
State PA
County Cumberland
Area East Pennsboro Twp (14409)
Zoning RESIDENTIAL
Rooms
Basement Connecting Stairway, Heated, Improved, Interior Access, Partially Finished
Interior
Interior Features Carpet, Ceiling Fan(s), Dining Area, Family Room Off Kitchen, Kitchen - Eat-In, Primary Bath(s), Upgraded Countertops
Heating Forced Air
Cooling Central A/C
Fireplaces Number 1
Fireplaces Type Gas/Propane
Equipment Stainless Steel Appliances
Fireplace Y
Appliance Stainless Steel Appliances
Heat Source Electric
Exterior
Garage Additional Storage Area, Built In, Covered Parking, Garage - Front Entry, Garage Door Opener, Inside Access
Garage Spaces 2.0
Waterfront N
Water Access N
Accessibility 2+ Access Exits
Parking Type Attached Garage, Driveway
Attached Garage 2
Total Parking Spaces 2
Garage Y
Building
Story 3+
Sewer Public Sewer
Water Public
Architectural Style Split Level
Level or Stories 3+
Additional Building Above Grade, Below Grade
New Construction N
Schools
High Schools East Pennsboro Area Shs
School District East Pennsboro Area
Others
Senior Community No
Tax ID 09-13-1000-045
Ownership Fee Simple
SqFt Source Assessor
Acceptable Financing Cash, Conventional, FHA, VA
Horse Property N
Listing Terms Cash, Conventional, FHA, VA
Financing Cash,Conventional,FHA,VA
Special Listing Condition Standard
Read Less Info
Want to know what your home might be worth? Contact us for a FREE valuation!

Our team is ready to help you sell your home for the highest possible price ASAP

Bought with Matthew Mcconnell • Berkshire Hathaway HomeServices Homesale Realty

"My job is to find and attract mastery-based agents to the office, protect the culture, and make sure everyone is happy! "
tyronetoneytherealtor@gmail.com
4221 Forbes Blvd, Suite 240, Lanham, MD, 20706, United States






