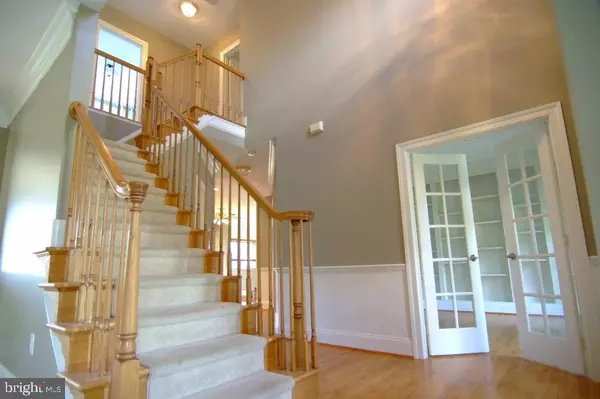$550,000
$549,500
0.1%For more information regarding the value of a property, please contact us for a free consultation.
4 Beds
3 Baths
3,456 SqFt
SOLD DATE : 04/07/2021
Key Details
Sold Price $550,000
Property Type Single Family Home
Sub Type Detached
Listing Status Sold
Purchase Type For Sale
Square Footage 3,456 sqft
Price per Sqft $159
Subdivision Autumn Hills
MLS Listing ID MDCH222614
Sold Date 04/07/21
Style Colonial
Bedrooms 4
Full Baths 2
Half Baths 1
HOA Fees $65/qua
HOA Y/N Y
Abv Grd Liv Area 3,456
Originating Board BRIGHT
Year Built 2006
Annual Tax Amount $5,239
Tax Year 2020
Lot Size 9,472 Sqft
Acres 0.22
Property Description
**All Offers reviewed Wednesday the 17th at 5:00pm.** Gracious stone-front colonial in Autumn Hills section of St. Charles/Waldorf- Craftmark Homes, Chevy Chase model has 4 large bedrooms on upper level. The master suites large bathroom has 8 vanity w/ double sinks, Jacuzzi bath and separate shower and the adjacent Hollywood walk in closet of your dreams (13.5' by 11.5') with custom built-ins for shoes and clothing. Main level has 9' ceilings throughout with grand crown moldings, hardwood floors in foyer, stairway, office/library & powder room. Gourmet kitchen with 42" Cherry cabinets, brand new stainless steel French door refrigerator, dishwasher and double wall ovens w/ convection. The island has a Jenn-Air gas downdraft cooktop the adjoining breakfast area and spacious sunroom which has a French door to the patio area. The Family room, has a real stone fireplace, additional main level rooms include formal living room and formal dining room with hardwood floors oversize crown molding. Fenced rear yard has a play-set and a custom stamped concrete patio for outdoor living. The home features a full unfinished basement with plenty of storage as well as rough-ins for a full bath in addition to a bar sink. Efficient 2 zone gas furnace/heat-pump, gas hot water, new roof in 2018, most lighting updated to LED. High Speed Internet and advanced services available from both Verizon Fios & Comcast Xfinity. Modest HOA fees includes weekly trash service as well as community amenities. Quiet neighborhood, great schools yet incredibly close to everything you desire-Library, shopping, Costco, Blue Crabs Minor League baseball stadium & parks. Great commuter options to nearby military bases and employment centers via routes 210, 301 or 5. A home this nice is an exceptional opportunity!
Location
State MD
County Charles
Zoning RM
Rooms
Basement Other
Interior
Hot Water Natural Gas
Heating Heat Pump(s)
Cooling Central A/C, Heat Pump(s)
Fireplaces Number 1
Heat Source Natural Gas
Exterior
Garage Spaces 2.0
Water Access N
Accessibility None
Total Parking Spaces 2
Garage N
Building
Story 3
Sewer Public Sewer
Water Public
Architectural Style Colonial
Level or Stories 3
Additional Building Above Grade, Below Grade
New Construction N
Schools
School District Charles County Public Schools
Others
Senior Community No
Tax ID 0906308341
Ownership Fee Simple
SqFt Source Assessor
Special Listing Condition Standard
Read Less Info
Want to know what your home might be worth? Contact us for a FREE valuation!

Our team is ready to help you sell your home for the highest possible price ASAP

Bought with Aisha Holmes • RE/MAX Closers
"My job is to find and attract mastery-based agents to the office, protect the culture, and make sure everyone is happy! "
tyronetoneytherealtor@gmail.com
4221 Forbes Blvd, Suite 240, Lanham, MD, 20706, United States






