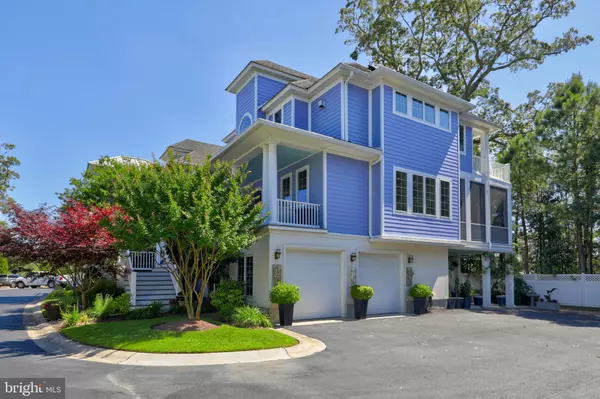$1,350,000
$1,295,000
4.2%For more information regarding the value of a property, please contact us for a free consultation.
5 Beds
4 Baths
4,407 SqFt
SOLD DATE : 08/24/2021
Key Details
Sold Price $1,350,000
Property Type Single Family Home
Sub Type Detached
Listing Status Sold
Purchase Type For Sale
Square Footage 4,407 sqft
Price per Sqft $306
Subdivision Village At Kings Creek
MLS Listing ID DESU2001388
Sold Date 08/24/21
Style Coastal
Bedrooms 5
Full Baths 4
HOA Fees $433/ann
HOA Y/N Y
Abv Grd Liv Area 4,407
Originating Board BRIGHT
Year Built 2004
Annual Tax Amount $1,826
Tax Year 2020
Lot Dimensions 0.00 x 0.00
Property Description
A one-of-a-kind neighborhood of only 8 Key West Inspired Homes. Delight in this high-end, 5BR, 4BA custom home on private 1-street enclave in the Village at Kings Creek. Every inch is custom in this stunning 4,400+ square foot Sater Design home located in a beautiful setting just a few steps away from the community pool and only a mile to downtown Rehoboth and 1.9 miles to the boardwalk! Enter from the front porch to an abundance of windows that flood the foyer and dramatic two-story great room with natural light. Featuring ashwood floors, coffered ceilings, custom lighting, floor to ceiling tile bathrooms, Murano sinks, 8 doors and 10 and 19 ceilings throughout. Lovely open floor plan combining great room, dining and kitchen areas complete with large wraparound screened porch making this home fantastic for entertaining. The Gourmet Kitchen features stunning Birdseye maple cabinets, granite countertops, a 5 burner Wolf cooktop, Wolf oven, Sub-Zero fridge, and Bosch dishwasher. A fabulous home office complete with vaulted ceilings, fireplace and handsome built-in bookcases plus full bath and cheerful bedroom with access to the screened porch round off the main floor. A gorgeous master suite is situated on the third level, with sliding doors leading to the balcony. Enjoy the lavish master bath, with double vanity, walk-in shower, separate soaking tub, and a large walk-in closet to check off all the criteria for an ideal master suite. One additional en suite bedroom on the third floor also shares access to the expansive balcony. An above grade lower level with a large family room, two additional bedrooms, one full bath, and sliding glass doors leading to the patio makes for the perfect In-Law Suite or Guests Quarters. Outdoor space on all 3 floors, mature landscaping, 4 fireplaces in total, private irrigation, a large 2-car-garage with extra storage space plus a shared pool available only to the 7 surrounding homes on Oasis Court, is a mere stone's throw away and completely maintained by the homeowners association providing all the benefits of owning a private pool with daily maintenance. HOA fees include yard and grounds maintenance allowing you to enjoy a carefree lifestyle. A MUST SEE!!
Location
State DE
County Sussex
Area Lewes Rehoboth Hundred (31009)
Zoning RESIDENTIAL
Rooms
Basement Partial
Main Level Bedrooms 1
Interior
Hot Water Electric
Heating Forced Air
Cooling Central A/C
Fireplaces Number 1
Heat Source Electric
Exterior
Parking Features Garage - Side Entry
Garage Spaces 6.0
Water Access N
Accessibility None
Attached Garage 2
Total Parking Spaces 6
Garage Y
Building
Story 3
Sewer Public Sewer
Water Public
Architectural Style Coastal
Level or Stories 3
Additional Building Above Grade, Below Grade
New Construction N
Schools
School District Cape Henlopen
Others
Senior Community No
Tax ID 334-13.00-325.07-5
Ownership Fee Simple
SqFt Source Estimated
Special Listing Condition Standard
Read Less Info
Want to know what your home might be worth? Contact us for a FREE valuation!

Our team is ready to help you sell your home for the highest possible price ASAP

Bought with AVA SEANEY CANNON • Jack Lingo - Rehoboth
"My job is to find and attract mastery-based agents to the office, protect the culture, and make sure everyone is happy! "
tyronetoneytherealtor@gmail.com
4221 Forbes Blvd, Suite 240, Lanham, MD, 20706, United States






