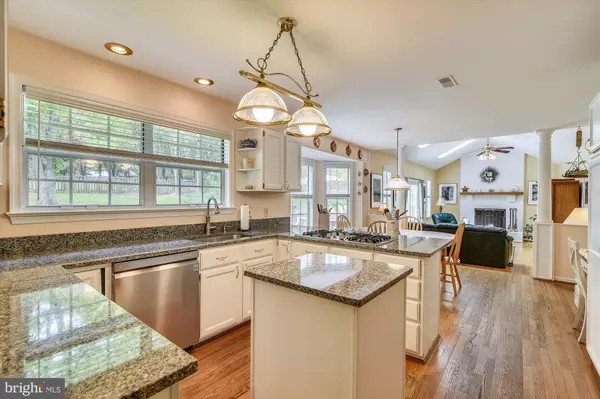$564,900
$564,900
For more information regarding the value of a property, please contact us for a free consultation.
4 Beds
4 Baths
4,302 SqFt
SOLD DATE : 06/02/2021
Key Details
Sold Price $564,900
Property Type Single Family Home
Sub Type Detached
Listing Status Sold
Purchase Type For Sale
Square Footage 4,302 sqft
Price per Sqft $131
Subdivision South Wales
MLS Listing ID VACU143944
Sold Date 06/02/21
Style Colonial
Bedrooms 4
Full Baths 2
Half Baths 2
HOA Fees $41/mo
HOA Y/N Y
Abv Grd Liv Area 2,802
Originating Board BRIGHT
Year Built 1989
Annual Tax Amount $2,413
Tax Year 2020
Lot Size 1.000 Acres
Acres 1.0
Property Description
Beautiful and spacious, this 3-finished level colonial home is just waiting for new buyers to call it theirs! Inground pool to keep cool all summer is already open and ready to jump in! Inviting formal living and dining rooms, with a bay window to enjoy the scenery! Family room with cathedral ceiling; skylights keep it light and bright, and a wood burning fireplace with white brick make this room so comfortable and relaxing! Light and airy kitchen with white cabinetry, new granite, moveable work island, cooktop, and wall oven/microwave. Plenty of space for trying out that new recipe to delight friends and family! For those who enjoy entertaining, the kitchen space flows freely between the breakfast and family rooms, for good conversation and company! Beautiful sunroom to enjoy the peaceful, landscaped setting. First-floor office ideal for work-from-home or online schooling. Four spacious bedrooms on upper level. The primary and secondary bedroom have hardwood flooring, and the primary bath has a skylight, his and her granite-topped vanities, a jetted soaking tub, and separate shower with a new tile floor. The spacious second bedroom has ensuite bath access to the hall bath. The two additional upper level bedrooms have brand new carpet. The freshly painted and newly carpeted (finishing touches this week) lower level has a large recreation room for great play space, a wet bar, small pool table area, and separate space for another office or craft area, a half bath, plus an unfinished storage area. All this on a private, park-like setting on a spacious one-acre lot. Twelve walking trails in the community and a basketball court make this location just what you're looking for! Only 10 minutes to downtown Warrenton for shopping convenience! Seller-paid warranty provided to buyer. WOW! Come see it!
Location
State VA
County Culpeper
Zoning R1
Rooms
Other Rooms Living Room, Dining Room, Primary Bedroom, Bedroom 2, Bedroom 3, Bedroom 4, Kitchen, Family Room, Den, Sun/Florida Room, Laundry, Recreation Room, Bathroom 2, Primary Bathroom
Basement Connecting Stairway, Fully Finished
Interior
Interior Features Dining Area, Window Treatments, Carpet, Floor Plan - Traditional, Formal/Separate Dining Room, Kitchen - Country, Kitchen - Island, Skylight(s), Soaking Tub, Stall Shower, Wood Floors
Hot Water Bottled Gas, Propane
Heating Forced Air
Cooling Ceiling Fan(s), Central A/C
Flooring Wood
Fireplaces Number 1
Fireplaces Type Wood
Equipment Icemaker, Refrigerator, Washer, Dryer, Built-In Microwave, Oven - Wall, Cooktop, Dishwasher
Furnishings No
Fireplace Y
Appliance Icemaker, Refrigerator, Washer, Dryer, Built-In Microwave, Oven - Wall, Cooktop, Dishwasher
Heat Source Propane - Owned
Laundry Main Floor
Exterior
Exterior Feature Deck(s), Porch(es)
Garage Garage - Side Entry
Garage Spaces 2.0
Fence Privacy
Pool In Ground
Utilities Available Electric Available
Waterfront N
Water Access N
View Trees/Woods, Street
Roof Type Architectural Shingle,Asphalt
Accessibility None
Porch Deck(s), Porch(es)
Parking Type Attached Garage, Driveway
Attached Garage 2
Total Parking Spaces 2
Garage Y
Building
Lot Description Backs to Trees, Landscaping, Level
Story 3
Sewer Public Sewer
Water Public
Architectural Style Colonial
Level or Stories 3
Additional Building Above Grade, Below Grade
New Construction N
Schools
School District Culpeper County Public Schools
Others
Senior Community No
Tax ID 7G- -1-2-48
Ownership Fee Simple
SqFt Source Assessor
Acceptable Financing Conventional
Horse Property N
Listing Terms Conventional
Financing Conventional
Special Listing Condition Standard
Read Less Info
Want to know what your home might be worth? Contact us for a FREE valuation!

Our team is ready to help you sell your home for the highest possible price ASAP

Bought with Michelle Walker • Redfin Corporation

"My job is to find and attract mastery-based agents to the office, protect the culture, and make sure everyone is happy! "
tyronetoneytherealtor@gmail.com
4221 Forbes Blvd, Suite 240, Lanham, MD, 20706, United States






