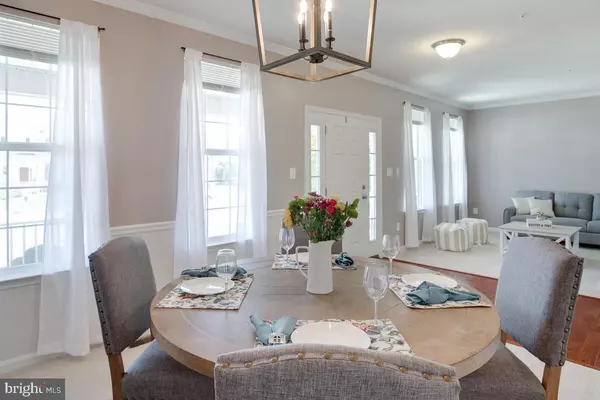$765,000
$765,000
For more information regarding the value of a property, please contact us for a free consultation.
5 Beds
4 Baths
5,354 SqFt
SOLD DATE : 08/20/2021
Key Details
Sold Price $765,000
Property Type Single Family Home
Sub Type Detached
Listing Status Sold
Purchase Type For Sale
Square Footage 5,354 sqft
Price per Sqft $142
Subdivision Brookwood Run
MLS Listing ID MDAA2001950
Sold Date 08/20/21
Style Colonial
Bedrooms 5
Full Baths 3
Half Baths 1
HOA Fees $50/mo
HOA Y/N Y
Abv Grd Liv Area 3,636
Originating Board BRIGHT
Year Built 2016
Annual Tax Amount $6,575
Tax Year 2020
Lot Size 10,080 Sqft
Acres 0.23
Property Description
Whether you love spending time indoors or out, this exceptional home boasts fantastic entertaining space that you won't want to miss. Escape this summer into your private, backyard oasis. Enjoy roasting marshmallows by the impressive built-in firepit or grill out on the maintenance free deck. A large patio and level, fenced back yard complete the outdoor space. Once inside, you're sure to love the two story family room which features a gas fireplace and an abundance of natural light. The overlooking balcony from the upper level provides a great view of the main level. If you love to cook, check out the gourmet kitchen with double ovens, gas cook top, huge island with bar seating, granite countertops, desk area and pantry. For those working from home, the main level office is the perfect spot to take care of business. Additional highlights-lower level- 2nd expansive family room with walk out to back yard, a huge 5th bedroom, a full bath and storage room
Additional highlights-upper level-primary bedroom w/cathedral ceiling and walk-in closet, spa bath with double sinks, soaking tub overlooking wooded view, separate shower, 3 more bedrooms, hallway full bath and laundry room
Location
State MD
County Anne Arundel
Zoning R2
Rooms
Other Rooms Living Room, Dining Room, Primary Bedroom, Bedroom 2, Bedroom 3, Bedroom 4, Bedroom 5, Kitchen, Family Room, Breakfast Room, 2nd Stry Fam Rm, Office, Bathroom 2, Bathroom 3, Primary Bathroom
Basement Other
Interior
Interior Features Breakfast Area, Ceiling Fan(s), Floor Plan - Open, Formal/Separate Dining Room, Kitchen - Eat-In, Kitchen - Island, Primary Bath(s), Recessed Lighting, Stall Shower, Tub Shower, Walk-in Closet(s), Wood Floors, Chair Railings, Crown Moldings, Family Room Off Kitchen
Hot Water Electric
Heating Heat Pump(s)
Cooling Central A/C, Ceiling Fan(s)
Flooring Hardwood, Ceramic Tile, Carpet
Fireplaces Number 1
Fireplaces Type Mantel(s), Gas/Propane
Equipment Built-In Microwave, Dishwasher, Oven - Wall, Cooktop, Refrigerator, Stainless Steel Appliances, Water Heater
Fireplace Y
Appliance Built-In Microwave, Dishwasher, Oven - Wall, Cooktop, Refrigerator, Stainless Steel Appliances, Water Heater
Heat Source Natural Gas
Laundry Upper Floor
Exterior
Exterior Feature Deck(s), Patio(s), Porch(es)
Parking Features Garage - Front Entry, Garage Door Opener
Garage Spaces 2.0
Water Access N
Accessibility None
Porch Deck(s), Patio(s), Porch(es)
Attached Garage 2
Total Parking Spaces 2
Garage Y
Building
Lot Description Backs to Trees
Story 3
Sewer Public Sewer
Water Public
Architectural Style Colonial
Level or Stories 3
Additional Building Above Grade, Below Grade
Structure Type 2 Story Ceilings,Vaulted Ceilings
New Construction N
Schools
Elementary Schools Quarterfield
Middle Schools Corkran
High Schools Glen Burnie
School District Anne Arundel County Public Schools
Others
Senior Community No
Tax ID 020413690234733
Ownership Fee Simple
SqFt Source Assessor
Special Listing Condition Standard
Read Less Info
Want to know what your home might be worth? Contact us for a FREE valuation!

Our team is ready to help you sell your home for the highest possible price ASAP

Bought with Kristen M Horton • Exit Landmark Realty
"My job is to find and attract mastery-based agents to the office, protect the culture, and make sure everyone is happy! "
tyronetoneytherealtor@gmail.com
4221 Forbes Blvd, Suite 240, Lanham, MD, 20706, United States






