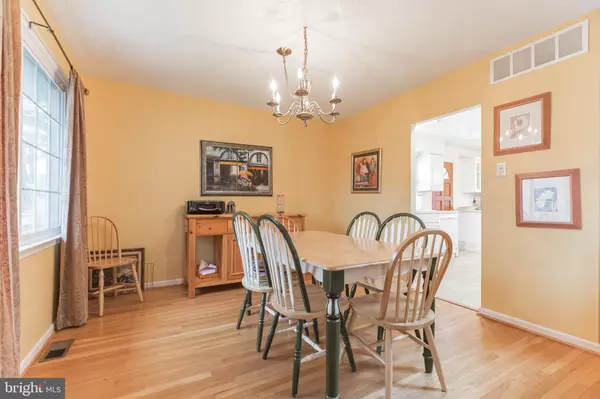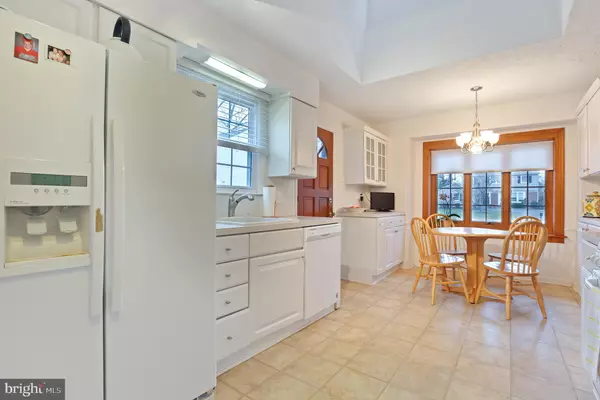$420,000
$365,000
15.1%For more information regarding the value of a property, please contact us for a free consultation.
4 Beds
4 Baths
2,331 SqFt
SOLD DATE : 05/21/2021
Key Details
Sold Price $420,000
Property Type Single Family Home
Sub Type Detached
Listing Status Sold
Purchase Type For Sale
Square Footage 2,331 sqft
Price per Sqft $180
Subdivision Willowdale
MLS Listing ID NJCD413300
Sold Date 05/21/21
Style Split Level
Bedrooms 4
Full Baths 3
Half Baths 1
HOA Y/N N
Abv Grd Liv Area 2,331
Originating Board BRIGHT
Year Built 1964
Annual Tax Amount $8,943
Tax Year 2020
Lot Size 2,331 Sqft
Acres 0.05
Property Description
Welcome home! 1209 Crane Drive is located on the EAST side of Cherry Hill, NJ and in the highly desirable neighborhood of Willowdale. You will fall in love the minute you arrive home. You will find stamped concrete, extended driveway, new shutters, beautiful curb appeal and a lovely front porch to welcome you home. The foyer flows right into the family room where you will find rich hardwood floors, built-in shelves and a skylight with an abundance of natural light. Open floor plan leading into the dining room with hardwood flooring and a sliding door to the patio and beautiful backyard. Eat-in kitchen has skylights with plenty of natural light, lots of cabinet space and a door leading to the side of the home. Head upstairs and you will find an extra large master bedroom suite with two closets and space for a sitting area or a desk/office. If you desire, you can add a wall to create a 4th bedroom on this floor. Two other generously sized bedrooms complete this level. Entire upstairs has been freshly painted. Walk down a few stairs to the level below the family room and you will find a half bath and a fabulous IN-LAW SUITE with a separate and private outside entrance. In-law suite has a bedroom (large enough for a king size bed) with a walk-in closet and pocket doors for privacy and a full bath. Living/dining area has a wood burning fireplace, a kitchenette with a refrigerator, freezer, convection oven, glass tile backsplash, sink with a garbage disposal. Heading down one more level, you will find the finished basement with room for an office, additional storage room and laundry room. This fabulous community offers a playground and a park with beautiful walking trails. Less than 1 mile walk to Bret Harte elementary school! Convenient to PATCO, major highways, quick access to city and shore, shopping and dining. Award winning Cherry Hill school district. Make your appointment today.
Location
State NJ
County Camden
Area Cherry Hill Twp (20409)
Zoning RES
Rooms
Other Rooms Living Room, Dining Room, Primary Bedroom, Bedroom 2, Bedroom 3, Kitchen, Family Room, Basement, In-Law/auPair/Suite, Laundry, Attic
Basement Fully Finished, Connecting Stairway
Interior
Interior Features Carpet, Ceiling Fan(s), Combination Dining/Living, Kitchen - Eat-In, Primary Bath(s), Skylight(s), Walk-in Closet(s), Wood Floors
Hot Water Natural Gas
Heating Forced Air
Cooling Central A/C
Flooring Carpet, Hardwood
Fireplaces Number 1
Fireplaces Type Wood
Equipment Dishwasher, Disposal, Dryer, Freezer, Oven - Single, Stove, Refrigerator, Washer, Water Heater
Furnishings No
Fireplace Y
Window Features Skylights
Appliance Dishwasher, Disposal, Dryer, Freezer, Oven - Single, Stove, Refrigerator, Washer, Water Heater
Heat Source Natural Gas
Laundry Basement
Exterior
Exterior Feature Patio(s)
Garage Garage - Side Entry
Garage Spaces 1.0
Utilities Available Cable TV
Waterfront N
Water Access N
Roof Type Shingle,Pitched
Accessibility None
Porch Patio(s)
Parking Type Attached Garage
Attached Garage 1
Total Parking Spaces 1
Garage Y
Building
Story 4
Sewer Public Sewer
Water Public
Architectural Style Split Level
Level or Stories 4
Additional Building Above Grade, Below Grade
New Construction N
Schools
Elementary Schools Bret Harte E.S.
School District Cherry Hill Township Public Schools
Others
Pets Allowed Y
Senior Community No
Tax ID 09-00525 10-00008
Ownership Fee Simple
SqFt Source Estimated
Acceptable Financing Cash, Conventional, FHA, VA
Horse Property N
Listing Terms Cash, Conventional, FHA, VA
Financing Cash,Conventional,FHA,VA
Special Listing Condition Standard
Pets Description No Pet Restrictions
Read Less Info
Want to know what your home might be worth? Contact us for a FREE valuation!

Our team is ready to help you sell your home for the highest possible price ASAP

Bought with Amy Robin Rossano • Keller Williams Realty - Cherry Hill

"My job is to find and attract mastery-based agents to the office, protect the culture, and make sure everyone is happy! "
tyronetoneytherealtor@gmail.com
4221 Forbes Blvd, Suite 240, Lanham, MD, 20706, United States






