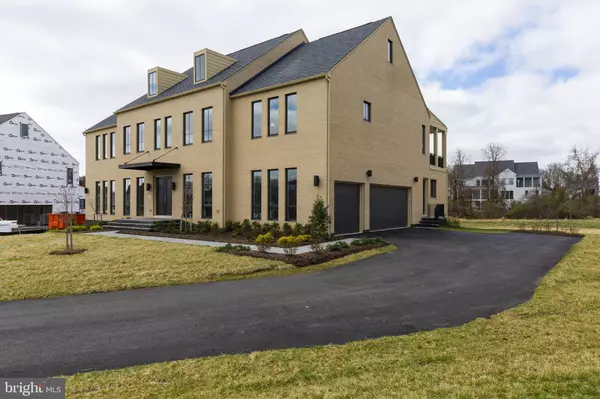$1,700,000
$1,959,843
13.3%For more information regarding the value of a property, please contact us for a free consultation.
5 Beds
6 Baths
8,285 SqFt
SOLD DATE : 07/30/2020
Key Details
Sold Price $1,700,000
Property Type Single Family Home
Sub Type Detached
Listing Status Sold
Purchase Type For Sale
Square Footage 8,285 sqft
Price per Sqft $205
Subdivision Willowsford
MLS Listing ID VALO405220
Sold Date 07/30/20
Style Contemporary
Bedrooms 5
Full Baths 4
Half Baths 2
HOA Fees $191/mo
HOA Y/N Y
Abv Grd Liv Area 5,706
Originating Board BRIGHT
Year Built 2020
Annual Tax Amount $3,291
Tax Year 2019
Lot Size 0.700 Acres
Acres 0.7
Property Description
BY APPOINTMENT ONLY**Call us for a virtual or in-person viewing --SAMPLE PHOTOS -- QUICK Move-in -- Zuiderwind design from the Studio Piet Boon - Line K collection in The GRANT @ Willowsford. Upgraded front elevation with large 8-foot tall windows that allow the sunlight to stream through your rooms; 3-car side-load garage with oversized doors; 10-ft ceilings on main floor w/ 8-ft windows and doors. Home office w/ cabinet-grade built-in bookcases; 2-story family room w/ linear fireplace and multi-slide pocket doors to extended your living area onto the rear covered porch. Morning Room with expansive window walls; Chef's Kitchen includes Viking Professional grade appliances; Quartz waterfall-design island; room-size walk-in pantry with drop zone. Huge first fl. mudroom w/ cabinetry built-ins and pet shower/bath and space for additional refrigerator/freezer. PLUS a 2nd floor laundry with built-in cabinetry. 2nd floor Owner's Suite includes sitting room, private covered deck, custom spa bath with double shower heads and rain shower and stand-alone designer tub. Three secondary bedrooms. BR 2 & 3 Buddy Bath; BR 4 w/ en suite bath. Fully finished walk-out basement w/ finished rec room, wet bar, linear fireplace, bedroom w/ private bath and separate powder room. High-end unique finishes are included throughout. PHOTOS SHOWN ARE REPRESENTATIVE ONLY FROM FORMER MODEL HOME OF THIS DESIGN -- May show options not included in this home.
Location
State VA
County Loudoun
Zoning 01
Rooms
Other Rooms Dining Room, Primary Bedroom, Bedroom 2, Bedroom 3, Bedroom 4, Bedroom 5, Kitchen, Family Room, Den, Breakfast Room, Exercise Room, Recreation Room, Solarium, Bonus Room
Basement Full, Fully Finished, Rear Entrance, Shelving, Sump Pump, Walkout Stairs, Windows
Interior
Interior Features Breakfast Area, Built-Ins, Family Room Off Kitchen, Floor Plan - Open, Formal/Separate Dining Room, Kitchen - Eat-In, Kitchen - Gourmet, Kitchen - Island, Kitchen - Table Space, Primary Bath(s), Pantry, Recessed Lighting, Upgraded Countertops, Walk-in Closet(s), Wainscotting, Window Treatments
Hot Water Tankless
Heating Central, Forced Air, Programmable Thermostat, Zoned
Cooling Central A/C, Programmable Thermostat, Zoned
Flooring Laminated, Other, Tile/Brick
Fireplaces Number 2
Fireplaces Type Gas/Propane
Equipment Built-In Microwave, Cooktop, Dishwasher, Disposal, Dryer - Electric, Dual Flush Toilets, Energy Efficient Appliances, Exhaust Fan, Oven - Double, Oven - Self Cleaning, Oven - Wall, Range Hood, Refrigerator, Six Burner Stove, Stainless Steel Appliances, Washer, Water Heater - High-Efficiency
Fireplace Y
Window Features Casement,Double Pane,Energy Efficient,Low-E,Screens,Vinyl Clad
Appliance Built-In Microwave, Cooktop, Dishwasher, Disposal, Dryer - Electric, Dual Flush Toilets, Energy Efficient Appliances, Exhaust Fan, Oven - Double, Oven - Self Cleaning, Oven - Wall, Range Hood, Refrigerator, Six Burner Stove, Stainless Steel Appliances, Washer, Water Heater - High-Efficiency
Heat Source Natural Gas
Laundry Main Floor, Upper Floor
Exterior
Exterior Feature Balcony, Porch(es)
Parking Features Garage - Side Entry, Garage Door Opener
Garage Spaces 3.0
Utilities Available Cable TV Available, Phone Available, Under Ground
Amenities Available Bike Trail, Club House, Common Grounds, Community Center, Exercise Room, Jog/Walk Path, Lake, Meeting Room, Picnic Area, Pool - Outdoor, Tot Lots/Playground
Water Access N
Roof Type Architectural Shingle,Asphalt
Accessibility None
Porch Balcony, Porch(es)
Road Frontage Private
Attached Garage 3
Total Parking Spaces 3
Garage Y
Building
Lot Description Backs to Trees, Landscaping, No Thru Street, PUD, Rear Yard
Story 3
Foundation Concrete Perimeter
Sewer Public Sewer
Water Public
Architectural Style Contemporary
Level or Stories 3
Additional Building Above Grade, Below Grade
Structure Type 9'+ Ceilings,High,Dry Wall
New Construction Y
Schools
School District Loudoun County Public Schools
Others
HOA Fee Include Common Area Maintenance,Management,Pool(s),Recreation Facility,Snow Removal,Trash
Senior Community No
Tax ID 283282785000
Ownership Fee Simple
SqFt Source Assessor
Security Features Carbon Monoxide Detector(s),Motion Detectors,Security System,Smoke Detector
Acceptable Financing Cash, Conventional
Listing Terms Cash, Conventional
Financing Cash,Conventional
Special Listing Condition Standard
Read Less Info
Want to know what your home might be worth? Contact us for a FREE valuation!

Our team is ready to help you sell your home for the highest possible price ASAP

Bought with Pradeep Peddakkagari • Maram Realty, LLC
"My job is to find and attract mastery-based agents to the office, protect the culture, and make sure everyone is happy! "
tyronetoneytherealtor@gmail.com
4221 Forbes Blvd, Suite 240, Lanham, MD, 20706, United States






