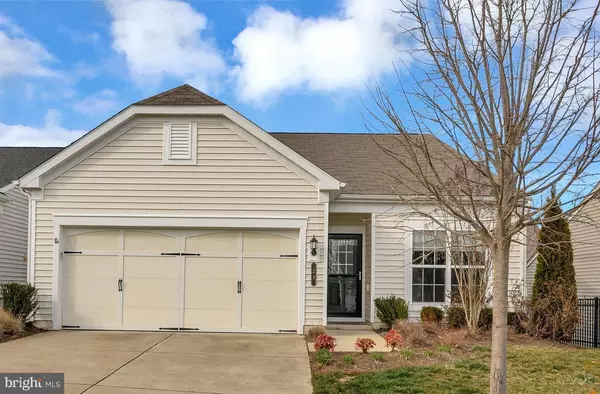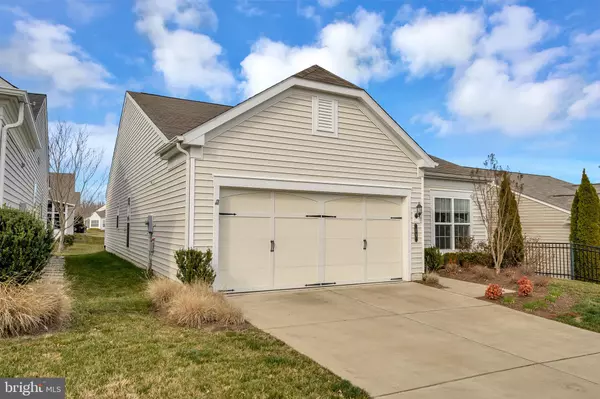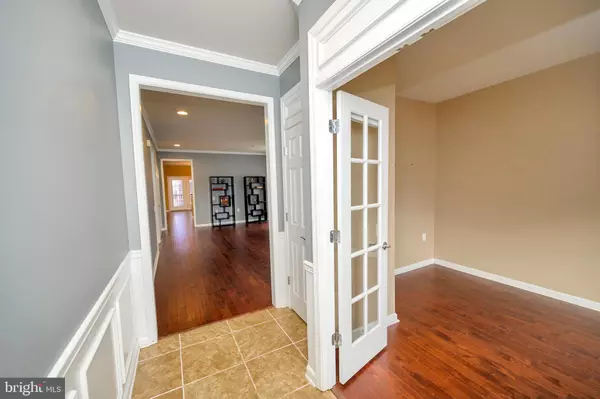$349,900
$349,900
For more information regarding the value of a property, please contact us for a free consultation.
2 Beds
2 Baths
1,800 SqFt
SOLD DATE : 08/03/2020
Key Details
Sold Price $349,900
Property Type Single Family Home
Sub Type Detached
Listing Status Sold
Purchase Type For Sale
Square Footage 1,800 sqft
Price per Sqft $194
Subdivision Celebrate
MLS Listing ID VAST219556
Sold Date 08/03/20
Style Ranch/Rambler
Bedrooms 2
Full Baths 2
HOA Fees $286/mo
HOA Y/N Y
Abv Grd Liv Area 1,800
Originating Board BRIGHT
Year Built 2015
Annual Tax Amount $2,783
Tax Year 2020
Lot Size 5,811 Sqft
Acres 0.13
Property Description
IMMACULATE AND BEAUTIFUL! MOVE IN READY 2 BEDROOM, 2 FULL BATHS PLUS DEN IS LOADED WITH UPGRADES! ENJOY ONE LEVEL LIVING IN THIS FABULOUS HOME WITH 1800 SQ FT OF FINISHED LIVING SPACE IN THE HIGHLY SOUGHT-AFTER DEL WEBB COMMUNITY OF CELEBRATE NORTH. The minute you open the front door, you ll feel at home! Notice the lovely upgrades!You ll be impressed by the quality of the lovely Hardwood Floors that flow throughout the entire home. Pass by the light and bright Den/Office (13 x10 ) with French Doors and windows to the front. Fall in love with the spacious Open Floor Plan of the Living-Dining Area! This area allows for multiple conversation arrangements and can accommodate large furniture pieces that you might have. The Stunning Kitchen features beautiful Granite Counters and Breakfast Bar with plenty of space for meal preparation and serving. Upgraded cabinets, stainless steel appliances, and ceramic tile floor and back splash are accents of this area. The Kitchen overlooks both a Breakfast Nook (9 x7 ) and the Family Room (21 x11 ) and is the perfect place to entertain friends and family. The Kitchen flows into the serene Sunroom. Enjoy your morning coffee or tea here or curl up with a book on a snowy day what a peaceful retreat! Enjoy the relaxing view or walk-out to the Composite Deck and grill. Off the Family Room is the freshly painted and spacious Master Bedroom with large walk-in closet and beautifully finished en-suite bath. The Master offers a touch of calm luxury. Celebrate Virginia North is a GATED (in progress) community. It s surrounded by 125 acres of conservatory land and offers the legendary Del Webb lifestyle, including full lawn care, 30,800 sq. ft. clubhouse with indoor/outdoor pools, fitness facility, indoor track, tennis/pickle ball courts, bocce courts, garden plots and a full-time lifestyle director. Isn t it time to think about the next chapter of your life? You ll find all that you need at 29 Ludington Lane in Celebrate!
Location
State VA
County Stafford
Zoning RBC
Rooms
Other Rooms Living Room, Dining Room, Primary Bedroom, Bedroom 2, Kitchen, Family Room, Den, Breakfast Room, Sun/Florida Room, Laundry, Bathroom 2, Primary Bathroom
Main Level Bedrooms 2
Interior
Hot Water Natural Gas
Heating Forced Air
Cooling Central A/C
Flooring Hardwood, Ceramic Tile
Equipment Built-In Microwave, Dishwasher, Disposal, Dryer, Energy Efficient Appliances, Exhaust Fan, Icemaker, Refrigerator, Oven - Single, Stainless Steel Appliances, Washer
Fireplace N
Window Features Double Pane
Appliance Built-In Microwave, Dishwasher, Disposal, Dryer, Energy Efficient Appliances, Exhaust Fan, Icemaker, Refrigerator, Oven - Single, Stainless Steel Appliances, Washer
Heat Source Natural Gas, Electric
Laundry Main Floor
Exterior
Exterior Feature Deck(s)
Parking Features Garage Door Opener
Garage Spaces 2.0
Amenities Available Billiard Room, Club House, Common Grounds, Community Center, Dining Rooms, Exercise Room, Fitness Center, Game Room, Gated Community, Jog/Walk Path, Meeting Room, Party Room, Pool - Indoor, Pool - Outdoor, Putting Green, Recreational Center, Retirement Community, Tennis Courts, Other
Water Access N
Roof Type Architectural Shingle
Accessibility None
Porch Deck(s)
Attached Garage 2
Total Parking Spaces 2
Garage Y
Building
Story 1
Foundation Slab
Sewer Public Sewer
Water Public
Architectural Style Ranch/Rambler
Level or Stories 1
Additional Building Above Grade, Below Grade
New Construction N
Schools
School District Stafford County Public Schools
Others
HOA Fee Include Common Area Maintenance,Health Club,Lawn Care Front,Lawn Care Rear,Lawn Care Side,Lawn Maintenance,Management,Pool(s),Recreation Facility,Reserve Funds,Security Gate,Snow Removal
Senior Community Yes
Age Restriction 55
Tax ID 44-CC-4-A-475
Ownership Fee Simple
SqFt Source Estimated
Acceptable Financing Cash, Conventional, FHA
Listing Terms Cash, Conventional, FHA
Financing Cash,Conventional,FHA
Special Listing Condition Standard
Read Less Info
Want to know what your home might be worth? Contact us for a FREE valuation!

Our team is ready to help you sell your home for the highest possible price ASAP

Bought with Cindy B Gillies • RE/MAX Real Estate Connections
"My job is to find and attract mastery-based agents to the office, protect the culture, and make sure everyone is happy! "
tyronetoneytherealtor@gmail.com
4221 Forbes Blvd, Suite 240, Lanham, MD, 20706, United States






