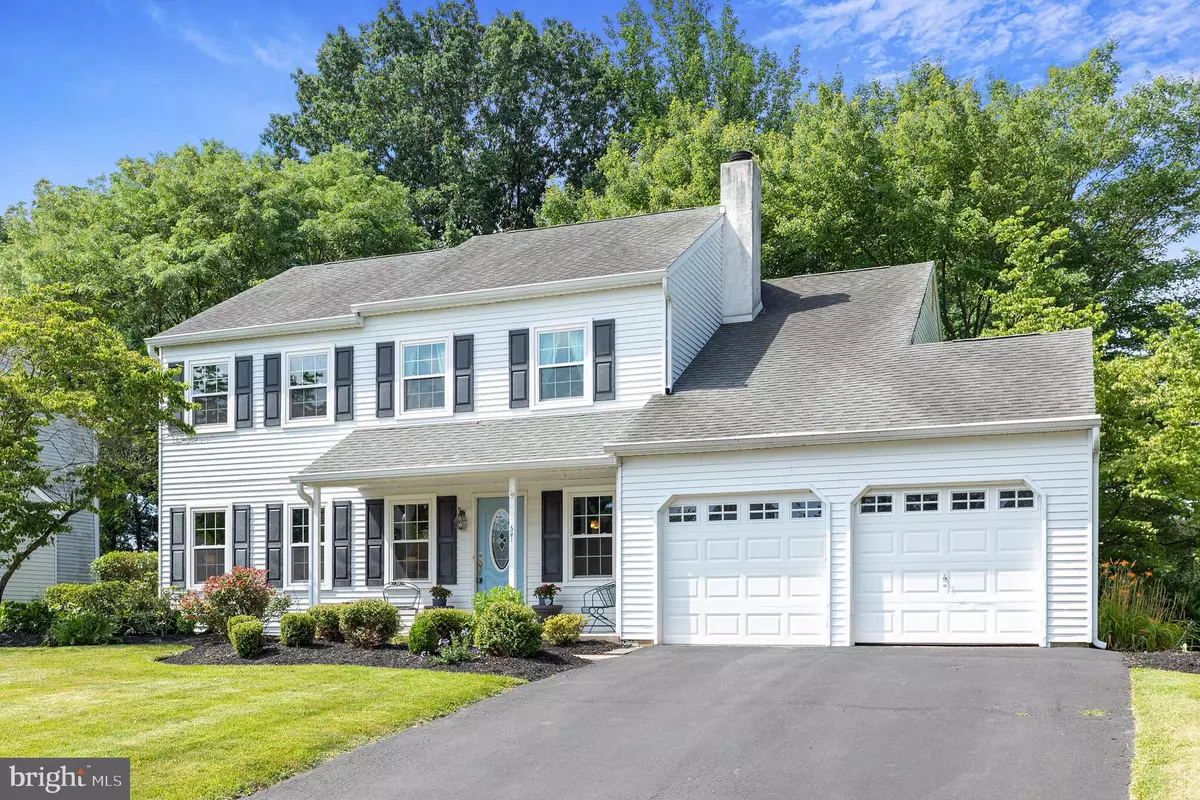$575,000
$575,000
For more information regarding the value of a property, please contact us for a free consultation.
4 Beds
3 Baths
2,618 SqFt
SOLD DATE : 08/12/2021
Key Details
Sold Price $575,000
Property Type Single Family Home
Sub Type Detached
Listing Status Sold
Purchase Type For Sale
Square Footage 2,618 sqft
Price per Sqft $219
Subdivision Highland Farms
MLS Listing ID PAMC2002198
Sold Date 08/12/21
Style Colonial
Bedrooms 4
Full Baths 2
Half Baths 1
HOA Y/N N
Abv Grd Liv Area 2,218
Originating Board BRIGHT
Year Built 1987
Annual Tax Amount $9,411
Tax Year 2020
Lot Size 0.275 Acres
Acres 0.28
Lot Dimensions 80.00 x 150.00
Property Description
Location, location, location! This Colonial home with 4 beds and 2.5 bathrooms sits across 2,618 sq feet and is located near everything and anything you could want - Just blocks from Upper Dublin Schools as well as a nearby park and Swim/Tennis Club, easy access to 309 and the PA turnpike, and close to Ambler Borough and its many restaurants, theaters, and assorted shops. This updated home has a well-manicured lawn and a welcoming porch as a great introduction to the rest of the property. Step inside to find gleaming hardwood flooring and newly replaced large windows throughout the main level. The lovely formal living room is spacious and opens up to the bright and airy dining room. The dining room is perfect for lavish dinner parties with family and friends. The remodeled kitchen is a chefs dream! It is fully equipped with granite countertops, stainless steel appliances, charming tile backsplash, a huge center island with seating for 4, and ample solid wood cabinets for storage. This part of the home is an open floor plan that wraps together the dining room, kitchen, and family room. The family area is full of pristine features including an exposed brick wall, fireplace with mantel, and custom-built wood shelving. In between the kitchen and family room is a glass sliding door leading to the deck. Finishing off this level is a convenient half bath. The upper level of the home boasts 4 substantial bedrooms including the primary suite with a generous sized closet and ensuite bath with shower and tub. The remaining 3 bedrooms are well lit and share a full hallway bath. Finishing off this level is a laundry area making chores a breeze! The finished basement is a true gem! Recessed lighting and wainscotting are wonderful features youll find throughout. There is a large entertainment area and tons of space for storage and recreation, plus a private office - excellent for a work-at-home setup. Outside is a massive backyard with a spacious deck and patio, perfect for morning coffee or an afternoon BBQ! This beautiful home brings you all of the comforts and conveniences of today's active life style. Schedule your appointment today!
Location
State PA
County Montgomery
Area Upper Dublin Twp (10654)
Zoning R
Rooms
Other Rooms Living Room, Dining Room, Primary Bedroom, Bedroom 2, Bedroom 3, Bedroom 4, Kitchen, Family Room, Basement, Foyer, Breakfast Room, Storage Room, Utility Room, Bathroom 2, Primary Bathroom, Half Bath
Basement Partially Finished
Interior
Interior Features Kitchen - Island, Built-Ins, Ceiling Fan(s), Recessed Lighting, Stall Shower, Upgraded Countertops, Window Treatments
Hot Water Natural Gas
Heating Forced Air
Cooling Central A/C
Fireplaces Number 1
Fireplaces Type Brick, Mantel(s)
Fireplace Y
Heat Source Natural Gas
Laundry Upper Floor
Exterior
Exterior Feature Patio(s), Deck(s)
Parking Features Other
Garage Spaces 5.0
Water Access N
Accessibility None
Porch Patio(s), Deck(s)
Attached Garage 2
Total Parking Spaces 5
Garage Y
Building
Lot Description Backs to Trees, Landscaping, Partly Wooded, Rear Yard
Story 2
Sewer Public Sewer
Water Public
Architectural Style Colonial
Level or Stories 2
Additional Building Above Grade, Below Grade
New Construction N
Schools
School District Upper Dublin
Others
Senior Community No
Tax ID 54-00-11892-078
Ownership Fee Simple
SqFt Source Assessor
Special Listing Condition Standard
Read Less Info
Want to know what your home might be worth? Contact us for a FREE valuation!

Our team is ready to help you sell your home for the highest possible price ASAP

Bought with Lauren Z Grancell • Coldwell Banker Realty
"My job is to find and attract mastery-based agents to the office, protect the culture, and make sure everyone is happy! "
tyronetoneytherealtor@gmail.com
4221 Forbes Blvd, Suite 240, Lanham, MD, 20706, United States






