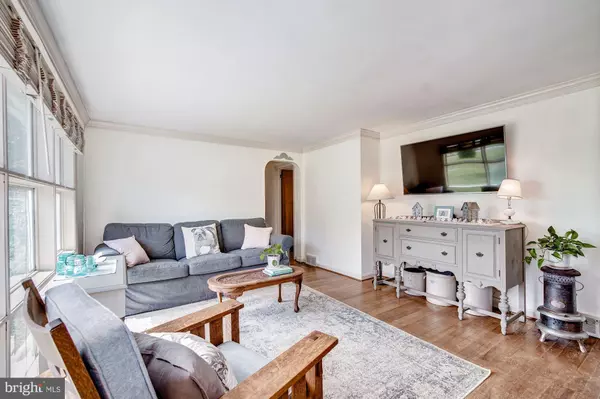$280,000
$275,000
1.8%For more information regarding the value of a property, please contact us for a free consultation.
3 Beds
2 Baths
1,092 SqFt
SOLD DATE : 06/05/2020
Key Details
Sold Price $280,000
Property Type Single Family Home
Sub Type Detached
Listing Status Sold
Purchase Type For Sale
Square Footage 1,092 sqft
Price per Sqft $256
Subdivision Aspenwood
MLS Listing ID PACT505178
Sold Date 06/05/20
Style Ranch/Rambler
Bedrooms 3
Full Baths 1
Half Baths 1
HOA Y/N N
Abv Grd Liv Area 1,092
Originating Board BRIGHT
Year Built 1954
Annual Tax Amount $3,416
Tax Year 2019
Lot Size 0.506 Acres
Acres 0.51
Lot Dimensions .51
Property Description
***DUE TO MULTIPLE OFFERS REVIEWING all offers by Sunday after open house ! Zoom meeting virtual open house on Sunday at 1:00 pm!Newer septic, Newer well, Newer water heater, Added fenced in yard. This house has sooo much to offer. It won't last long. Very well updated & maintained ranch in Downingtown school district. Private vistas from your back yard - all fenced in and ready for you! This vintage ranch with it's elegant hip roof is ready to move right in & offers lots of light! As soon you v'irtually walk in' to this classic stone home you will know you have found The.One. Hardwoods throughout and a kitchen view that is hard to beat. Classic architecture and details like curved archways, crown molding & 9 square front picture windows. Very sunny family/living room combo with hardwoods. Updated kitchen with solid surface counters & a phenomenal view to a very large, (all) fenced in back yard. Dining area is just off of kitchen. Owners suite w/ hardwood floors faces rear yard home with tranquil views. Additional two beds, main hall bath and half bath across the hall. Welcome home!
Location
State PA
County Chester
Area East Brandywine Twp (10330)
Zoning R2
Rooms
Other Rooms Dining Room, Primary Bedroom, Bedroom 2, Bedroom 3, Kitchen, Family Room, Exercise Room, Storage Room, Workshop
Basement Full
Main Level Bedrooms 3
Interior
Interior Features Crown Moldings, Dining Area, Entry Level Bedroom
Hot Water Electric
Heating Forced Air
Cooling Central A/C
Flooring Hardwood, Wood
Equipment Built-In Range, Microwave, Exhaust Fan, Dryer, Washer, Water Heater - High-Efficiency
Furnishings No
Appliance Built-In Range, Microwave, Exhaust Fan, Dryer, Washer, Water Heater - High-Efficiency
Heat Source Oil
Laundry Basement
Exterior
Exterior Feature Deck(s)
Parking Features Garage - Front Entry
Garage Spaces 4.0
Fence Split Rail, Wire
Water Access N
View Garden/Lawn, Scenic Vista
Roof Type Asphalt
Accessibility None
Porch Deck(s)
Attached Garage 1
Total Parking Spaces 4
Garage Y
Building
Lot Description Backs to Trees, Cleared, Front Yard, Landscaping, Level, Open, Rear Yard
Story 1
Foundation Block
Sewer On Site Septic
Water Private
Architectural Style Ranch/Rambler
Level or Stories 1
Additional Building Above Grade, Below Grade
New Construction N
Schools
High Schools Downingtown High School West Campus
School District Downingtown Area
Others
Senior Community No
Tax ID 30-05 -0084
Ownership Fee Simple
SqFt Source Assessor
Acceptable Financing Conventional, FHA
Horse Property N
Listing Terms Conventional, FHA
Financing Conventional,FHA
Special Listing Condition Standard
Read Less Info
Want to know what your home might be worth? Contact us for a FREE valuation!

Our team is ready to help you sell your home for the highest possible price ASAP

Bought with Gary A Mercer Sr. • KW Greater West Chester
"My job is to find and attract mastery-based agents to the office, protect the culture, and make sure everyone is happy! "
tyronetoneytherealtor@gmail.com
4221 Forbes Blvd, Suite 240, Lanham, MD, 20706, United States






