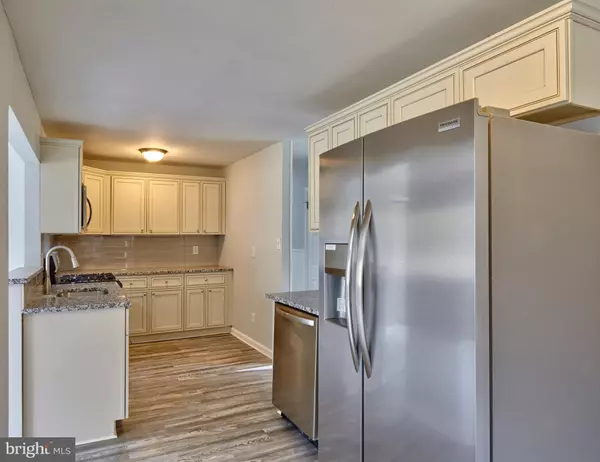$204,000
$209,900
2.8%For more information regarding the value of a property, please contact us for a free consultation.
4 Beds
2 Baths
1,726 SqFt
SOLD DATE : 06/16/2020
Key Details
Sold Price $204,000
Property Type Single Family Home
Sub Type Detached
Listing Status Sold
Purchase Type For Sale
Square Footage 1,726 sqft
Price per Sqft $118
Subdivision None Available
MLS Listing ID NJCD392216
Sold Date 06/16/20
Style Ranch/Rambler
Bedrooms 4
Full Baths 2
HOA Y/N N
Abv Grd Liv Area 1,726
Originating Board BRIGHT
Year Built 1970
Annual Tax Amount $5,771
Tax Year 2019
Lot Size 0.464 Acres
Acres 0.46
Lot Dimensions 100.00 x 202.00
Property Description
Totally Remodeled Huge Rancher 4 Bedrooms, 2 Full Baths On .46 Acre Lot With Finished Basement & A She Shed/Man Cave 11 x 14. This Home Has So Many Terrific Features: Beautiful Landscaping, 2 Concrete Patios: 22 x 14 & 13 x 12, New Roof, Newer Gas Heater, Newer Central Air, Public Sewer, Well Water, Double Wide Extra Long Driveway Can Fit 6-8 Cars, Vinyl Windows, 6 Panel Doors, New Flooring: Carpeting, Laminate & Tile, Formal Living Room. Gorgeous New Kitchen Has New Cabinets, Granite Counter Tops, Ceramic Back Splash, Stainless Steel Appliances: Gas Range, Dishwasher, Microwave & Refrigerator. Formal Dining Room/Dining Area. Family Room Has Wood Burning Fire Place, Large Master Bedroom 19 x 12. Full Bath #1 Has Tile Floor, Tub, New Vanity & Toilet. 3 More Bedrooms. Full Bath # 2 Has Ceramic Tile Floor & Shower Surround Plus New Vanity & Toilet. The Finished Basement Has Endless Possibilities: A 2nd Family Room/Game Room/Play Room, Install Larger Window For Egress in Finished Rooms To Have 1 or 2 More Bedrooms, Lots of Storage, Laundry Room With Hook Ups & Utility Room. The Square Footage of This Home Is Well Over 2,000 If you Include the Finished Basement. The Lot is Private. There Is Lots Of Storage In The Shed 20 x 11 Which Has Electric & High Ceilings. This Home Is Terrific. It's Move In Ready. Bring Your Best Offer. It Will Not Last Long At This Price!
Location
State NJ
County Camden
Area Chesilhurst Boro (20410)
Zoning RESIDENTIAL
Rooms
Other Rooms Living Room, Dining Room, Primary Bedroom, Bedroom 2, Bedroom 3, Bedroom 4, Kitchen, Family Room, Laundry, Office, Storage Room, Utility Room, Full Bath
Basement Daylight, Partial, Fully Finished, Interior Access, Windows
Main Level Bedrooms 4
Interior
Interior Features Attic, Carpet, Ceiling Fan(s), Combination Kitchen/Dining, Combination Kitchen/Living, Dining Area, Entry Level Bedroom, Family Room Off Kitchen, Formal/Separate Dining Room, Kitchen - Eat-In, Recessed Lighting
Heating Forced Air
Cooling Central A/C
Flooring Laminated, Carpet, Tile/Brick
Fireplaces Number 1
Fireplaces Type Brick, Wood
Equipment Built-In Microwave, Dishwasher, Oven/Range - Gas, Refrigerator, Stainless Steel Appliances, Washer/Dryer Hookups Only, Water Heater
Fireplace Y
Window Features Vinyl Clad
Appliance Built-In Microwave, Dishwasher, Oven/Range - Gas, Refrigerator, Stainless Steel Appliances, Washer/Dryer Hookups Only, Water Heater
Heat Source Natural Gas
Laundry Lower Floor, Hookup
Exterior
Exterior Feature Patio(s)
Garage Spaces 6.0
Waterfront N
Water Access N
Roof Type Architectural Shingle
Accessibility 2+ Access Exits, Doors - Lever Handle(s)
Porch Patio(s)
Parking Type Driveway, Off Street, On Street
Total Parking Spaces 6
Garage N
Building
Lot Description Backs to Trees, Cleared, Front Yard, Landscaping, Level, Rear Yard, SideYard(s)
Story 2
Sewer Public Sewer
Water Well
Architectural Style Ranch/Rambler
Level or Stories 2
Additional Building Above Grade, Below Grade
New Construction N
Schools
School District Chesilhurst Boro
Others
Senior Community No
Tax ID 10-01201-00003
Ownership Fee Simple
SqFt Source Assessor
Acceptable Financing Cash, Contract, FHA, VA
Listing Terms Cash, Contract, FHA, VA
Financing Cash,Contract,FHA,VA
Special Listing Condition Standard
Read Less Info
Want to know what your home might be worth? Contact us for a FREE valuation!

Our team is ready to help you sell your home for the highest possible price ASAP

Bought with Tina Louise Sammartino • Weichert Realtors-Cherry Hill

"My job is to find and attract mastery-based agents to the office, protect the culture, and make sure everyone is happy! "
tyronetoneytherealtor@gmail.com
4221 Forbes Blvd, Suite 240, Lanham, MD, 20706, United States






