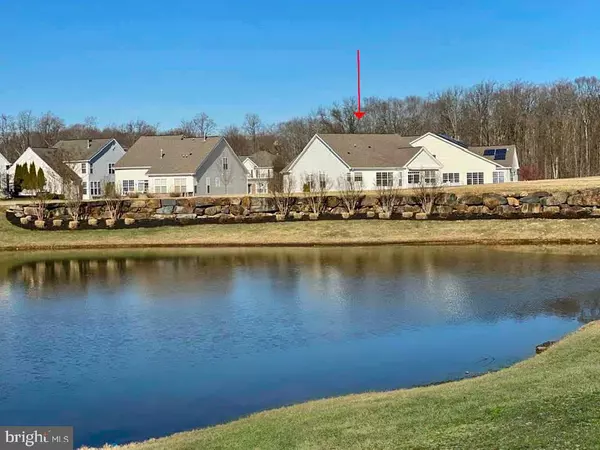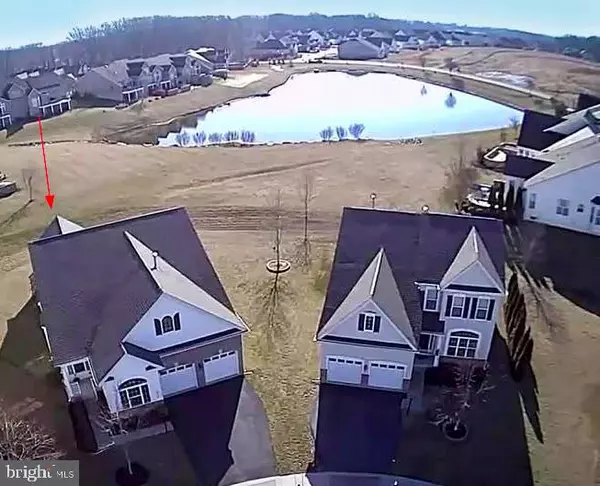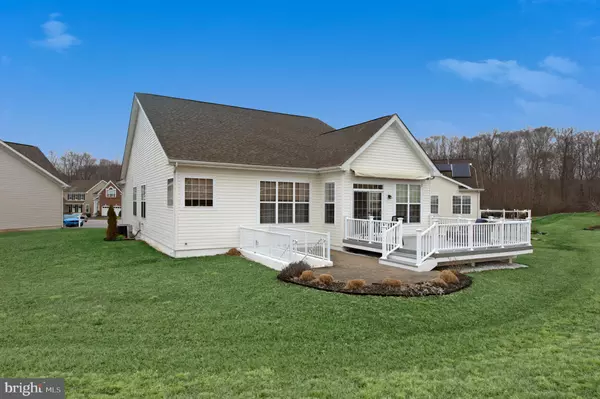$435,000
$434,900
For more information regarding the value of a property, please contact us for a free consultation.
3 Beds
3 Baths
3,512 SqFt
SOLD DATE : 04/30/2020
Key Details
Sold Price $435,000
Property Type Single Family Home
Sub Type Detached
Listing Status Sold
Purchase Type For Sale
Square Footage 3,512 sqft
Price per Sqft $123
Subdivision Bulle Rock
MLS Listing ID MDHR244322
Sold Date 04/30/20
Style Raised Ranch/Rambler,Ranch/Rambler,Contemporary
Bedrooms 3
Full Baths 3
HOA Fees $353/mo
HOA Y/N Y
Abv Grd Liv Area 2,412
Originating Board BRIGHT
Year Built 2010
Annual Tax Amount $4,549
Tax Year 2020
Lot Size 10,836 Sqft
Acres 0.25
Property Description
Gorgeous contemporary rancher with open floor plan is situated on premier lot overlooking large lake. Spacious family room with warm, gas fireplace leads to bonus sunroom with cathedral ceiling & wall of windows overlooking custom built deck with awning and views of the lake. Gourmet kitchen with Granite counters , 42" Cherry cabinets, double oven & gas cooktop. Large master bedroom with 2 walk in closets, tray ceiling & board & batten accent wall. Luxury master bath w/ soaking tub & oversized shower. Main level office & laundry. Custom window casement moldings & trim added on main level. 30 x 20 recreation room in lower level w/ wet bar & walkout stairs. 30 x 15 fourth potential bedroom w/ walk in closet & full bath also in lower level. Natural gas heat & hot water. Home is meticulous through out and located on rare 1/4 acre lot overlooking lake. 10+++
Location
State MD
County Harford
Zoning R2
Rooms
Other Rooms Living Room, Dining Room, Primary Bedroom, Bedroom 2, Bedroom 3, Bedroom 4, Kitchen, Family Room, Basement, Sun/Florida Room, Laundry, Office, Recreation Room, Primary Bathroom, Full Bath
Basement Daylight, Partial, Improved, Interior Access, Partially Finished, Sump Pump, Walkout Stairs, Windows
Main Level Bedrooms 3
Interior
Interior Features Built-Ins, Carpet, Ceiling Fan(s), Crown Moldings, Dining Area, Entry Level Bedroom, Family Room Off Kitchen, Floor Plan - Open, Formal/Separate Dining Room, Kitchen - Island, Primary Bath(s), Pantry, Recessed Lighting, Soaking Tub, Stain/Lead Glass, Tub Shower, Upgraded Countertops, Walk-in Closet(s), Wainscotting, Wet/Dry Bar, Wood Floors, Wine Storage
Hot Water Natural Gas
Heating Forced Air
Cooling Ceiling Fan(s), Central A/C
Flooring Carpet, Hardwood, Tile/Brick
Fireplaces Number 1
Fireplaces Type Gas/Propane, Fireplace - Glass Doors, Mantel(s)
Equipment Built-In Microwave, Cooktop, Dishwasher, Disposal, Dryer, Oven/Range - Gas, Refrigerator, Washer, Water Heater
Fireplace Y
Window Features Bay/Bow
Appliance Built-In Microwave, Cooktop, Dishwasher, Disposal, Dryer, Oven/Range - Gas, Refrigerator, Washer, Water Heater
Heat Source Natural Gas
Laundry Main Floor
Exterior
Exterior Feature Porch(es), Patio(s), Deck(s)
Parking Features Garage - Front Entry, Inside Access
Garage Spaces 2.0
Amenities Available Billiard Room, Bike Trail, Club House, Common Grounds, Exercise Room, Fitness Center, Hot tub, Jog/Walk Path, Lake, Meeting Room, Pool - Indoor, Pool - Outdoor, Sauna, Tennis Courts, Gated Community, Golf Course Membership Available, Security, Shuffleboard, Swimming Pool, Tot Lots/Playground
Water Access N
View Lake, Pond, Water
Roof Type Architectural Shingle
Accessibility Level Entry - Main
Porch Porch(es), Patio(s), Deck(s)
Attached Garage 2
Total Parking Spaces 2
Garage Y
Building
Lot Description Pond, Backs - Open Common Area, Cul-de-sac
Story 1
Sewer Public Sewer
Water Public
Architectural Style Raised Ranch/Rambler, Ranch/Rambler, Contemporary
Level or Stories 1
Additional Building Above Grade, Below Grade
Structure Type 9'+ Ceilings,Dry Wall,Tray Ceilings,Cathedral Ceilings
New Construction N
Schools
Elementary Schools Havre De Grace
Middle Schools Havre De Grace
High Schools Havre De Grace
School District Harford County Public Schools
Others
Pets Allowed Y
HOA Fee Include Lawn Maintenance,Pool(s),Recreation Facility,Road Maintenance,Sauna,Security Gate,Snow Removal,Trash,Health Club
Senior Community No
Tax ID 1306070345
Ownership Fee Simple
SqFt Source Assessor
Security Features Smoke Detector,Security Gate,24 hour security
Horse Property N
Special Listing Condition Standard
Pets Allowed Dogs OK, Cats OK
Read Less Info
Want to know what your home might be worth? Contact us for a FREE valuation!

Our team is ready to help you sell your home for the highest possible price ASAP

Bought with Melissa Baldwin • Coldwell Banker Realty
"My job is to find and attract mastery-based agents to the office, protect the culture, and make sure everyone is happy! "
tyronetoneytherealtor@gmail.com
4221 Forbes Blvd, Suite 240, Lanham, MD, 20706, United States






