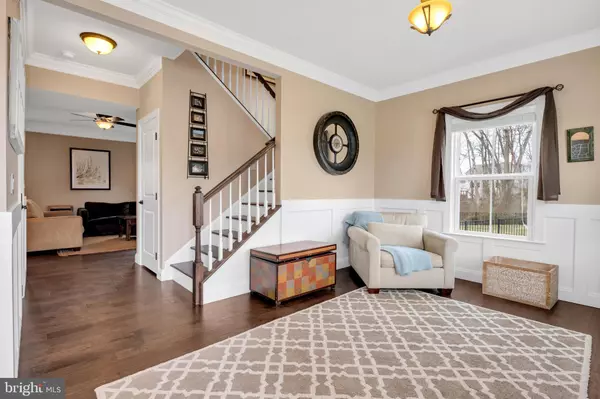$568,000
$559,900
1.4%For more information regarding the value of a property, please contact us for a free consultation.
4 Beds
4 Baths
3,511 SqFt
SOLD DATE : 04/17/2020
Key Details
Sold Price $568,000
Property Type Single Family Home
Sub Type Detached
Listing Status Sold
Purchase Type For Sale
Square Footage 3,511 sqft
Price per Sqft $161
Subdivision Brookside
MLS Listing ID VAFQ164554
Sold Date 04/17/20
Style Craftsman
Bedrooms 4
Full Baths 3
Half Baths 1
HOA Fees $110/mo
HOA Y/N Y
Abv Grd Liv Area 2,476
Originating Board BRIGHT
Year Built 2014
Annual Tax Amount $4,546
Tax Year 2019
Lot Size 10,546 Sqft
Acres 0.24
Property Description
Highly Upgraded Craftsman home with all the Amenities you are looking for! This Freshly Painted home includes Wide plank Hardwood throughout Main Level and Upstairs Hall. The Spacious Family Room with Stone Fireplace and Hearth has cozy Custom Bench Seating with Storage. The Chef's Kitchen includes Upgraded Cabinets, Granite Counters with Stone Backsplash, Cafe Stainless Steel Appliances, and Double Ovens. The Wood Planked Raised Ceiling in the Sunroom overlooks the Fully Fenced Private Yard with Stamped Concrete Patio. This Premium CuldeSac lot backs to Open Space and Trees. Entertainer's Basement includes 5.1 Home Theater Speakers, Wetbar with Beverage Center, Custom Decorative Stone Wall, 2 Large Screen TV hooks up and Pool Table. Other upgrades include 5.1 Speakers in Family Room, Oversized Side Load 2 Car Garage, Whole Home Speaker System, 3 Headed Roman Shower, Custom Trim in Every Room, and Reinforced Attic for Extra Storage. Welcome Home!
Location
State VA
County Fauquier
Zoning PR
Rooms
Basement Rear Entrance, Fully Finished
Interior
Hot Water Natural Gas
Heating Forced Air
Cooling Central A/C
Fireplaces Number 1
Equipment Built-In Microwave, Cooktop, Dryer, Dishwasher, Oven - Double, Refrigerator, Stainless Steel Appliances, Washer
Fireplace Y
Appliance Built-In Microwave, Cooktop, Dryer, Dishwasher, Oven - Double, Refrigerator, Stainless Steel Appliances, Washer
Heat Source Natural Gas
Exterior
Parking Features Garage - Side Entry
Garage Spaces 2.0
Fence Fully, Rear
Amenities Available Bike Trail, Club House, Common Grounds, Community Center, Fitness Center, Game Room, Jog/Walk Path, Lake, Pier/Dock, Pool - Outdoor, Tot Lots/Playground, Basketball Courts
Water Access N
Accessibility Other
Attached Garage 2
Total Parking Spaces 2
Garage Y
Building
Story 3+
Sewer Public Sewer
Water Public
Architectural Style Craftsman
Level or Stories 3+
Additional Building Above Grade, Below Grade
New Construction N
Schools
Elementary Schools Greenville
Middle Schools Auburn
High Schools Kettle Run
School District Fauquier County Public Schools
Others
HOA Fee Include Common Area Maintenance,Health Club,Pier/Dock Maintenance,Pool(s),Recreation Facility,Snow Removal
Senior Community No
Tax ID 7915-34-0866
Ownership Fee Simple
SqFt Source Assessor
Special Listing Condition Standard
Read Less Info
Want to know what your home might be worth? Contact us for a FREE valuation!

Our team is ready to help you sell your home for the highest possible price ASAP

Bought with Kimberly M Green • Avery-Hess, REALTORS
"My job is to find and attract mastery-based agents to the office, protect the culture, and make sure everyone is happy! "
tyronetoneytherealtor@gmail.com
4221 Forbes Blvd, Suite 240, Lanham, MD, 20706, United States






