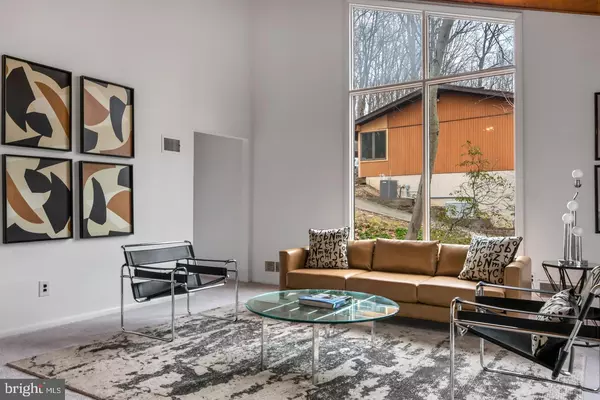$457,000
$466,000
1.9%For more information regarding the value of a property, please contact us for a free consultation.
3 Beds
3 Baths
2,160 SqFt
SOLD DATE : 06/26/2020
Key Details
Sold Price $457,000
Property Type Single Family Home
Sub Type Detached
Listing Status Sold
Purchase Type For Sale
Square Footage 2,160 sqft
Price per Sqft $211
Subdivision None Available
MLS Listing ID PAMC644204
Sold Date 06/26/20
Style Raised Ranch/Rambler
Bedrooms 3
Full Baths 2
Half Baths 1
HOA Y/N N
Abv Grd Liv Area 2,160
Originating Board BRIGHT
Year Built 1977
Annual Tax Amount $5,946
Tax Year 2019
Lot Size 0.806 Acres
Acres 0.81
Lot Dimensions 110.00 x 0.00
Property Description
Welcome to 435 Arden Road, a Robert McElroy-inspired mid-century home featuring a dynamic roof line, walls of glass and vaulted ceilings nestled into a lush, wooded landscape. Floor-to-ceiling windows define the home, offering splendid views of the surrounding woods. An enclosed greenhouse and a sweeping front deck lets you enjoy the surroundings al fresco. The upstairs main living area follows a classic open plan, with living and family rooms that flow seamlessly into each other with a center brick fireplace with built-in bookshelves that unite the two. The asymmetrical vaulted ceiling with dramatic wood paneling stands in stark contrast to the windows which integrate with nature. All of the rooms have multiple outdoor views, or multiple access points, encouraging an appreciation of healthy living. Partial walls of varying heights create different depths in the space and a pass-through window from the living room offers a view into the kitchen. Both the kitchen and living room feature sliders allowing the outside in and light to enter rooms from multiple angles. The large expanses of glass are used to break down the interior spaces from the exterior spaces and allow the home's interior to seamlessly connect to its verdant surroundings. Next to the kitchen, the sun-drenched dining room with sputnik light fixture is spacious and begs for a large dinner party. Across the hall is the gracious Master Suite. Its bathroom features vintage tile and a separate water closet. The lower level features two bedrooms with new wall-to-wall carpeting, a vintage tiled bath, laundry room and access to the two car garage with a workshop and additional storage. Other upgrades to the home include fresh paint and carpet throughout, new vinyl flooring in the kitchen, new pavers, 3-year-young central air and furnace and a new roof. A clean, minimalist aesthetic, an emphasis on bringing the outdoors in and the presence of angular structures are the hallmarks of this home with a nearly equal emphasis on function and form.
Location
State PA
County Montgomery
Area Upper Merion Twp (10658)
Zoning R1
Rooms
Main Level Bedrooms 1
Interior
Heating Heat Pump(s)
Cooling Central A/C
Fireplaces Number 1
Fireplaces Type Wood, Brick
Fireplace Y
Heat Source Electric
Laundry Lower Floor
Exterior
Garage Garage - Side Entry
Garage Spaces 2.0
Waterfront N
Water Access N
Accessibility None
Parking Type Attached Garage, Driveway
Attached Garage 2
Total Parking Spaces 2
Garage Y
Building
Story 2
Sewer Public Sewer
Water Public
Architectural Style Raised Ranch/Rambler
Level or Stories 2
Additional Building Above Grade, Below Grade
New Construction N
Schools
School District Upper Merion Area
Others
Senior Community No
Tax ID 58-00-00658-553
Ownership Fee Simple
SqFt Source Assessor
Special Listing Condition Standard
Read Less Info
Want to know what your home might be worth? Contact us for a FREE valuation!

Our team is ready to help you sell your home for the highest possible price ASAP

Bought with Nathaniel P Webb • Walnut Realty Group

"My job is to find and attract mastery-based agents to the office, protect the culture, and make sure everyone is happy! "
tyronetoneytherealtor@gmail.com
4221 Forbes Blvd, Suite 240, Lanham, MD, 20706, United States






