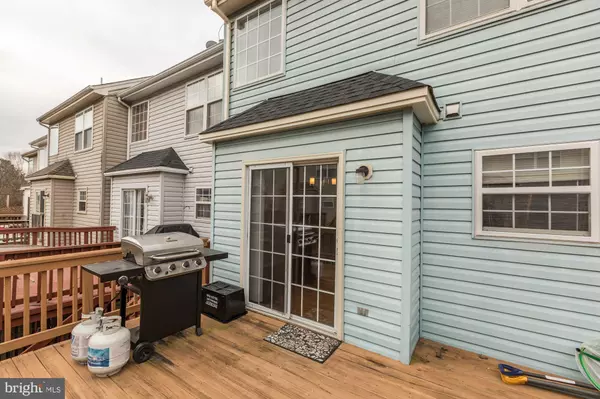$370,000
$365,000
1.4%For more information regarding the value of a property, please contact us for a free consultation.
4 Beds
4 Baths
2,052 SqFt
SOLD DATE : 04/07/2020
Key Details
Sold Price $370,000
Property Type Townhouse
Sub Type Interior Row/Townhouse
Listing Status Sold
Purchase Type For Sale
Square Footage 2,052 sqft
Price per Sqft $180
Subdivision Bridlewood
MLS Listing ID VAPW489426
Sold Date 04/07/20
Style Colonial
Bedrooms 4
Full Baths 3
Half Baths 1
HOA Fees $85/mo
HOA Y/N Y
Abv Grd Liv Area 1,476
Originating Board BRIGHT
Year Built 1996
Annual Tax Amount $4,050
Tax Year 2019
Lot Size 1,599 Sqft
Acres 0.04
Property Description
This stunning three level, light filled townhome in the highly sought after Bridlewood community and Patriot high school district. 4 well appointed bedrooms, 3.5 bathrooms, harwood floors on the main level, updated bathrooms... The kitchen is spacious with granite countertops and stainless steel appliances. Deck off the kitchen is perfect for entertaining. The upper level boast a spacious master bedroom and oversized walk-in closet. The master bath soaking tub, separate shower and double bowl vanities rounds out this beautiful master suite. Walk-out basement with 4th bedroom, full bath, laundry room, large rec room and opens to very private fully fenced back yard. This property is conveniently located next to main roads, shopping, restaurants and movie theatres. Hurry wont last long.
Location
State VA
County Prince William
Zoning R6
Rooms
Basement Full
Interior
Interior Features Combination Kitchen/Dining, Combination Dining/Living, Dining Area, Family Room Off Kitchen, Floor Plan - Open, Kitchen - Eat-In, Kitchen - Gourmet, Kitchen - Island, Kitchen - Table Space, Primary Bath(s), Soaking Tub, Walk-in Closet(s), Tub Shower, Stall Shower
Heating Forced Air
Cooling Central A/C
Heat Source Natural Gas
Laundry Basement
Exterior
Exterior Feature Deck(s)
Parking On Site 2
Water Access N
Roof Type Shingle
Accessibility None
Porch Deck(s)
Garage N
Building
Story 3+
Sewer Public Sewer
Water Public
Architectural Style Colonial
Level or Stories 3+
Additional Building Above Grade, Below Grade
New Construction N
Schools
Elementary Schools Piney Branch
Middle Schools Gainesville
High Schools Patriot
School District Prince William County Public Schools
Others
Pets Allowed Y
HOA Fee Include Trash,Common Area Maintenance
Senior Community No
Tax ID 7496-05-3763
Ownership Fee Simple
SqFt Source Estimated
Acceptable Financing Cash, Conventional
Listing Terms Cash, Conventional
Financing Cash,Conventional
Special Listing Condition Standard
Pets Allowed Case by Case Basis
Read Less Info
Want to know what your home might be worth? Contact us for a FREE valuation!

Our team is ready to help you sell your home for the highest possible price ASAP

Bought with Sadaf Alhooie • Keller Williams Realty
"My job is to find and attract mastery-based agents to the office, protect the culture, and make sure everyone is happy! "
tyronetoneytherealtor@gmail.com
4221 Forbes Blvd, Suite 240, Lanham, MD, 20706, United States






