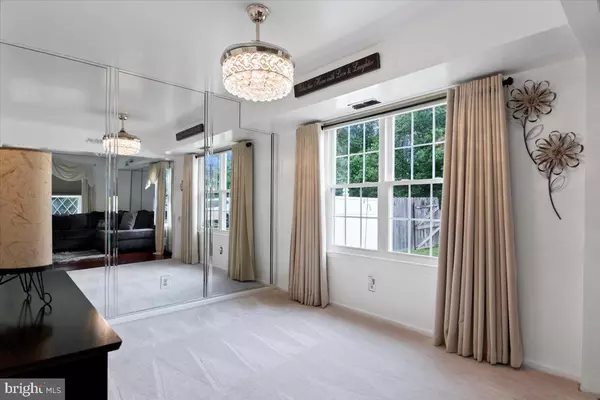$285,000
$285,000
For more information regarding the value of a property, please contact us for a free consultation.
3 Beds
3 Baths
1,592 SqFt
SOLD DATE : 11/30/2022
Key Details
Sold Price $285,000
Property Type Single Family Home
Sub Type Detached
Listing Status Sold
Purchase Type For Sale
Square Footage 1,592 sqft
Price per Sqft $179
Subdivision Stone Hollow
MLS Listing ID NJCD2034790
Sold Date 11/30/22
Style Colonial
Bedrooms 3
Full Baths 2
Half Baths 1
HOA Y/N N
Abv Grd Liv Area 1,592
Originating Board BRIGHT
Year Built 1989
Annual Tax Amount $6,081
Tax Year 2021
Lot Size 6,098 Sqft
Acres 0.14
Lot Dimensions 50.00 x 0.00
Property Description
This lovely single family home is back on the market with all inspections completed and ready for closing! This home is completely MOVE IN READY and you'll be celebrating your new home just in time for the holidays - what an amazing gift for the entire family! Seller has lovingly maintained this home and the new occupants will not be disappointed. As soon as you drive up to this property you will note the custom windows, new roof, and remodeled entryway. Sit outside on the front private patio for your morning coffee. Enter into this lovely home with the foyer, hall, and formal living room all featuring beautiful hardwood flooring. The custom blinds have been designed just for this home and included with the sale. The spacious formal living room and dining room provide plenty of windows for natural lighting and ready to host all of your family gatherings. Step into your eat in kitchen which features a stainless steel appliance package, beautiful wood finish cabinets, granite countertops, and glass tile backsplash. Tile floors, ceiling fan, and patio sliders to the rear yard make this kitchen a chef's dream to prepare meals while enjoying easy access to the back patio for outdoor festivities. Entertain easily with plenty of space in the adjacent family room with vaulted ceiling, another set of sliding doors, and custom lighting. Love the neutral paint color and open floor plan! The main level also includes the laundry room, access to the garage, and powder room. Travel to the upper level to a huge primary suite with extra closet space and your own private full bathroom. Two additional spacious bedrooms both with plenty of closet space and a full hall bathroom complete this level. Don't forget all the extras like large enclosed rear yard with vinyl fencing, freshly power washed exterior, new windows, freshly painted powder room, and much more. Great location with access to major highways, public transportation, shops, restaurants, schools, and parks within minutes from your doorstep. This home has it all and just waiting for you to bring your personal design style and make it your forever home!
Location
State NJ
County Camden
Area Winslow Twp (20436)
Zoning RES
Rooms
Other Rooms Living Room, Dining Room, Primary Bedroom, Bedroom 2, Bedroom 3, Kitchen, Family Room, Foyer, Laundry, Primary Bathroom, Full Bath, Half Bath
Interior
Interior Features Breakfast Area, Carpet, Ceiling Fan(s), Chair Railings, Crown Moldings, Dining Area, Family Room Off Kitchen, Formal/Separate Dining Room, Primary Bath(s), Stall Shower, Upgraded Countertops, Window Treatments, Wood Floors
Hot Water Natural Gas
Heating Forced Air
Cooling Central A/C
Flooring Carpet, Ceramic Tile, Hardwood
Equipment Dishwasher, Disposal, Dryer, Oven/Range - Gas, Refrigerator, Stainless Steel Appliances, Washer - Front Loading, Water Heater
Fireplace N
Appliance Dishwasher, Disposal, Dryer, Oven/Range - Gas, Refrigerator, Stainless Steel Appliances, Washer - Front Loading, Water Heater
Heat Source Natural Gas
Laundry Main Floor
Exterior
Exterior Feature Patio(s)
Parking Features Inside Access
Garage Spaces 2.0
Fence Vinyl
Water Access N
Roof Type Shingle
Accessibility None
Porch Patio(s)
Attached Garage 1
Total Parking Spaces 2
Garage Y
Building
Lot Description Level
Story 2
Foundation Slab
Sewer Public Sewer
Water Public
Architectural Style Colonial
Level or Stories 2
Additional Building Above Grade, Below Grade
New Construction N
Schools
School District Winslow Township Public Schools
Others
Pets Allowed N
Senior Community No
Tax ID 36-12710-00020
Ownership Fee Simple
SqFt Source Estimated
Acceptable Financing Cash, Conventional, FHA, VA
Listing Terms Cash, Conventional, FHA, VA
Financing Cash,Conventional,FHA,VA
Special Listing Condition Standard
Read Less Info
Want to know what your home might be worth? Contact us for a FREE valuation!

Our team is ready to help you sell your home for the highest possible price ASAP

Bought with Yuki Potter • Real Broker, LLC
"My job is to find and attract mastery-based agents to the office, protect the culture, and make sure everyone is happy! "
tyronetoneytherealtor@gmail.com
4221 Forbes Blvd, Suite 240, Lanham, MD, 20706, United States






