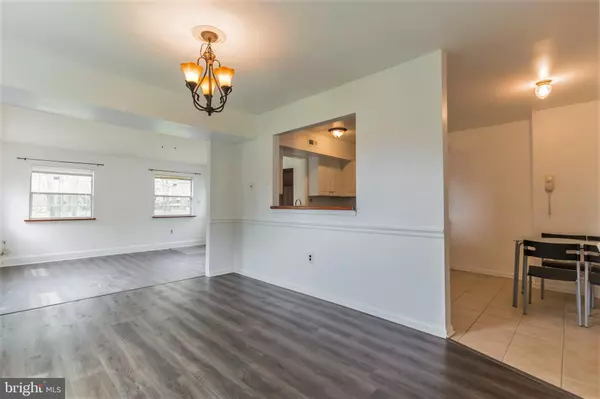$257,150
$275,000
6.5%For more information regarding the value of a property, please contact us for a free consultation.
3 Beds
2 Baths
1,842 SqFt
SOLD DATE : 07/14/2020
Key Details
Sold Price $257,150
Property Type Townhouse
Sub Type Interior Row/Townhouse
Listing Status Sold
Purchase Type For Sale
Square Footage 1,842 sqft
Price per Sqft $139
Subdivision Indian King
MLS Listing ID PACT505266
Sold Date 07/14/20
Style Traditional
Bedrooms 3
Full Baths 1
Half Baths 1
HOA Fees $112/mo
HOA Y/N Y
Abv Grd Liv Area 1,842
Originating Board BRIGHT
Year Built 1979
Annual Tax Amount $2,581
Tax Year 2019
Lot Size 2,060 Sqft
Acres 0.05
Lot Dimensions 0.00 x 0.00
Property Description
Video/Virtual Available: https://mls.homejab.com/property/view/332-bala-terrace-w-west-chester-pa-19380-usa-57705 . This End-Unit townhome in the popular Indian King community is looking for new owners. This 3+ bedroom and 1.5 bath welcome you with a bright and inviting interior. The home is one of the largest in the community at 1,842 sqft and is freshly painted with newer windows and doors. A new roof and siding were installed in 2019 and a newer HVAC in 2016. The first floor offers a large living room with new hardwood floors throughout and plenty of natural light through the many window. It also features a convenient powder room, a large and bright kitchen with white cabinets, a pantry, and a pass-through to the spacious dining room that is adjacent to a large and bright family room with built in speakers and wiring for more. The home's second level houses the master bedroom with walk-in closet shelves (installed 2019) and brand new carpeting , two additional bedrooms with brand new carpeting, a hall bath and a conveniently located laundry area. Head up to the third level and you will find a wonderful space that can be used as a game/playroom and office. This space could also serve as a cozy fourth bedroom. The unit backs to open space providing a great area for outdoor activities. minutes to the playground and community pool. The Indian King community is conveniently located to two train stations and is minutes from Exton, Downingtown and downtown West Chester. Make your appointment today you will not be disappointed.
Location
State PA
County Chester
Area West Whiteland Twp (10341)
Zoning R3
Direction South
Rooms
Other Rooms Living Room, Dining Room, Primary Bedroom, Bedroom 2, Bedroom 3, Kitchen, Family Room, Office
Interior
Interior Features Ceiling Fan(s), Kitchen - Eat-In, Pantry, Upgraded Countertops, Walk-in Closet(s), Wood Floors
Hot Water Electric
Heating Central, Forced Air
Cooling Ceiling Fan(s), Central A/C
Flooring Carpet, Ceramic Tile, Hardwood
Equipment Built-In Range, Dishwasher, Washer, Dryer - Electric
Fireplace N
Appliance Built-In Range, Dishwasher, Washer, Dryer - Electric
Heat Source Electric
Laundry Upper Floor
Exterior
Parking On Site 2
Utilities Available Cable TV Available, Electric Available
Amenities Available Pool - Outdoor, Tot Lots/Playground
Water Access N
View Garden/Lawn
Roof Type Architectural Shingle
Accessibility None
Garage N
Building
Lot Description Corner, Backs - Open Common Area
Story 2
Sewer Public Sewer
Water Public
Architectural Style Traditional
Level or Stories 2
Additional Building Above Grade, Below Grade
Structure Type Dry Wall
New Construction N
Schools
Elementary Schools Mary C. Howse
Middle Schools Pierce
High Schools B. Reed Henderson
School District West Chester Area
Others
Pets Allowed Y
Senior Community No
Tax ID 41-05Q-0174
Ownership Fee Simple
SqFt Source Assessor
Acceptable Financing Conventional, Cash
Horse Property N
Listing Terms Conventional, Cash
Financing Conventional,Cash
Special Listing Condition Standard
Pets Allowed No Pet Restrictions
Read Less Info
Want to know what your home might be worth? Contact us for a FREE valuation!

Our team is ready to help you sell your home for the highest possible price ASAP

Bought with Sandra K Marasco • Marasco Real Estate And Development
"My job is to find and attract mastery-based agents to the office, protect the culture, and make sure everyone is happy! "
tyronetoneytherealtor@gmail.com
4221 Forbes Blvd, Suite 240, Lanham, MD, 20706, United States






