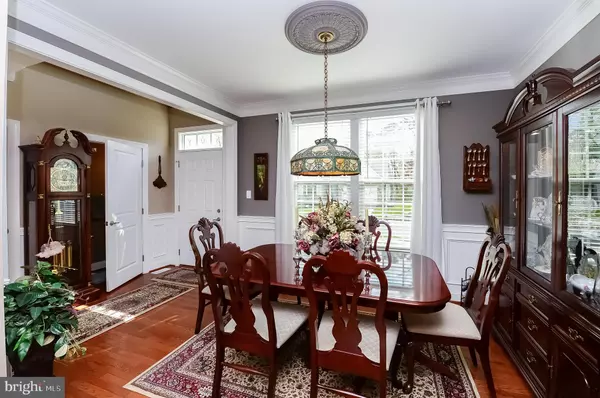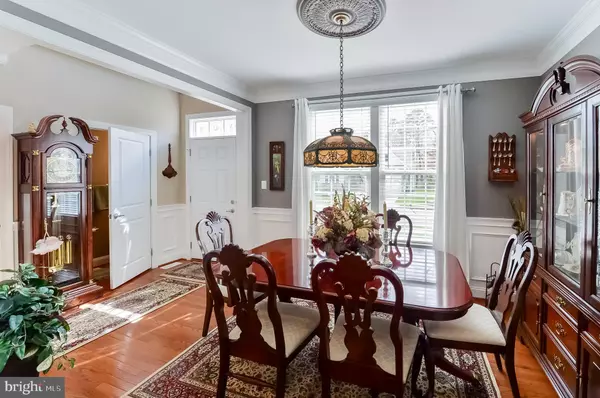$299,900
$309,900
3.2%For more information regarding the value of a property, please contact us for a free consultation.
3 Beds
4 Baths
1,672 SqFt
SOLD DATE : 07/10/2020
Key Details
Sold Price $299,900
Property Type Single Family Home
Sub Type Detached
Listing Status Sold
Purchase Type For Sale
Square Footage 1,672 sqft
Price per Sqft $179
Subdivision Legacy At Wtrfrd Pne
MLS Listing ID NJCD392844
Sold Date 07/10/20
Style Transitional
Bedrooms 3
Full Baths 2
Half Baths 2
HOA Fees $129/mo
HOA Y/N Y
Abv Grd Liv Area 1,672
Originating Board BRIGHT
Year Built 2013
Annual Tax Amount $8,889
Tax Year 2019
Lot Dimensions 118.00 x 100.00
Property Description
Exceptional 55+ living in high style! This home is gorgeous and you'll be shocked by the well designed space meant for worry free living. The approach to this home is lovely with a welcoming 2 story front, lush lawn, landscpaing with hardscape borders and 2 car front entry garage with carriage style doors. The back of the home has a huge maintenance free deck with retractable awning and great relaxing views. An inground sprinkler system keeps the lawn and landscaping in prime shape. Once inside you'll find so much to fall in love with. High ceilings, custom painted walls all accented by extensive millwork, pristine hardwood flooring, lots of beautiful windows ( some with transoms), an open floor plan with amazing gourmet Kitchen showcased by cherry cabinetry, granite tops, stainless steel appliances, casual dining island! The 2 story Living/Great Room is just gorgeous with floor to ceiling stone fireplace, sliding doors to the patio, lots of space for furniture placement and open connection to the Kitchen area. You'll love the ease of a first floor MASTER with walk in closet and lavish tiled bath. A powder room and a laundry room finish this level. Upstairs you'll be met with a large landing area overlooking the Living Room below. What a great space for flexibility to use as an office, sitting area or crafting/hobby space. There are 2 lovely bedrooms plus a full bath to complete this level. You'll also love the expanded living space in the finished basement. There's space for entertaining, tv watching, or hosting guests. You'll also enjoy having an additional Powder Room in this space. Storage certainly isn't a problem with an additional unfinished area. TAKE NOTICE of the Plantation shutters, custom window treatments, designer light fixtures and special touches on full display throughout the home. This home is conveniently located near the ATCO train station, major highways, shopping areas, restaurants and so much more! It's a quick trip to the shore points or Philadelphia. Time to live the easy life!
Location
State NJ
County Camden
Area Waterford Twp (20435)
Zoning RES
Rooms
Other Rooms Living Room, Dining Room, Primary Bedroom, Bedroom 2, Bedroom 3, Kitchen, Family Room, Loft, Bonus Room, Primary Bathroom
Basement Full, Partially Finished, Other
Main Level Bedrooms 1
Interior
Interior Features Attic, Breakfast Area, Carpet, Chair Railings, Crown Moldings, Entry Level Bedroom, Family Room Off Kitchen, Floor Plan - Open, Formal/Separate Dining Room, Kitchen - Gourmet, Kitchen - Island, Primary Bath(s), Pantry, Recessed Lighting, Stall Shower, Tub Shower, Upgraded Countertops, Wainscotting, Walk-in Closet(s), Window Treatments, Wood Floors, Other
Hot Water Natural Gas
Heating Forced Air, Programmable Thermostat
Cooling Central A/C, Programmable Thermostat
Fireplaces Number 1
Fireplaces Type Gas/Propane, Mantel(s), Stone
Equipment Built-In Microwave, Built-In Range, Disposal, Dishwasher, Dryer, Oven/Range - Gas, Refrigerator, Stainless Steel Appliances, Washer
Fireplace Y
Window Features Double Hung,Energy Efficient,Transom
Appliance Built-In Microwave, Built-In Range, Disposal, Dishwasher, Dryer, Oven/Range - Gas, Refrigerator, Stainless Steel Appliances, Washer
Heat Source Natural Gas
Laundry Main Floor
Exterior
Exterior Feature Deck(s)
Parking Features Garage Door Opener, Garage - Front Entry, Inside Access
Garage Spaces 4.0
Water Access N
View Garden/Lawn
Accessibility None
Porch Deck(s)
Attached Garage 2
Total Parking Spaces 4
Garage Y
Building
Story 2
Sewer Public Sewer
Water Public
Architectural Style Transitional
Level or Stories 2
Additional Building Above Grade, Below Grade
New Construction N
Schools
Elementary Schools Waterford E.S.
Middle Schools Waterford
High Schools Hammonton H.S.
School District Waterford Township Public Schools
Others
HOA Fee Include All Ground Fee,Common Area Maintenance,Lawn Maintenance,Snow Removal
Senior Community Yes
Age Restriction 55
Tax ID 35-00406-00016
Ownership Fee Simple
SqFt Source Assessor
Special Listing Condition Standard
Read Less Info
Want to know what your home might be worth? Contact us for a FREE valuation!

Our team is ready to help you sell your home for the highest possible price ASAP

Bought with Daniel J Mackie • Family Five Homes
"My job is to find and attract mastery-based agents to the office, protect the culture, and make sure everyone is happy! "
tyronetoneytherealtor@gmail.com
4221 Forbes Blvd, Suite 240, Lanham, MD, 20706, United States






