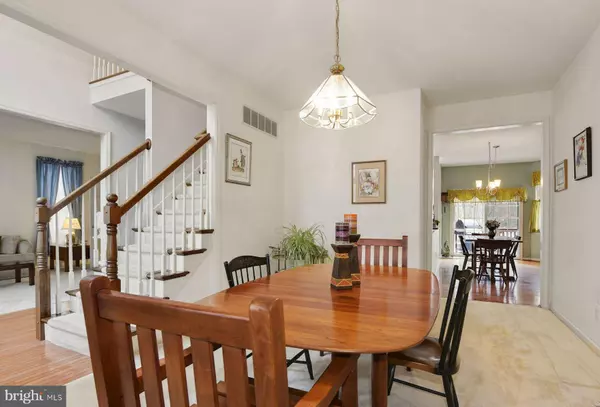$477,189
$489,900
2.6%For more information regarding the value of a property, please contact us for a free consultation.
4 Beds
3 Baths
2,749 SqFt
SOLD DATE : 03/15/2021
Key Details
Sold Price $477,189
Property Type Single Family Home
Sub Type Detached
Listing Status Sold
Purchase Type For Sale
Square Footage 2,749 sqft
Price per Sqft $173
Subdivision Highbridge
MLS Listing ID NJBL387760
Sold Date 03/15/21
Style Traditional
Bedrooms 4
Full Baths 2
Half Baths 1
HOA Y/N N
Abv Grd Liv Area 2,749
Originating Board BRIGHT
Year Built 1999
Annual Tax Amount $13,709
Tax Year 2020
Lot Size 1.112 Acres
Acres 1.11
Lot Dimensions 0.00 x 0.00
Property Description
Welcome home to this beautiful Highbridge property featuring a classic brick front with side entry garage and private backyard setting on over an acre lot. Step inside and see how the 'heart of the home' offers ease of living and entertaining; kitchen and family room are open and connected. The spacious eat-in kitchen has beautiful cabinetry, granite counters, tiled backsplash, SS appliances, pantry closet and an island for additional prep space & seating. Sliders provide easy access to the backyard deck. A gas fireplace is a focal point in the family room where the cathedral ceiling allows open views from the 2nd floor landing and a set of sliders lead to the screened-in porch. Continue towards the main floor's office/home schooling/bonus room, where you also have easy access into the screened-in porch. This porch is a favored spot for enjoying nature, morning coffee or hosting friends for cocktails. Just off the kitchen is a laundry room with utility sink and storage, powder room and garage access. A generously sized living & dining room complete the main level. Upstairs, you'll find a large master en-suite with 2 walk-in closets and full bath. Three additional bedrooms are of ample size and closet space. There's a full footprint basement offering another level of living; allowing the buyer to customize, as fits their needs. Brand new 2 zone HVAC just installed! Make your appointment to tour - this is a home that has a lot to offer!
Location
State NJ
County Burlington
Area Medford Twp (20320)
Zoning RGD1
Rooms
Other Rooms Living Room, Dining Room, Primary Bedroom, Bedroom 2, Bedroom 3, Bedroom 4, Kitchen, Bonus Room
Basement Poured Concrete, Interior Access, Full
Interior
Interior Features Family Room Off Kitchen, Formal/Separate Dining Room, Kitchen - Eat-In, Kitchen - Island, Pantry, Recessed Lighting, Skylight(s), Sprinkler System, Upgraded Countertops, Walk-in Closet(s)
Hot Water Natural Gas
Heating Forced Air
Cooling Central A/C
Flooring Hardwood, Ceramic Tile, Carpet
Fireplaces Number 1
Fireplaces Type Gas/Propane, Mantel(s)
Fireplace Y
Window Features Skylights,Sliding
Heat Source Natural Gas
Laundry Main Floor
Exterior
Parking Features Garage - Side Entry, Inside Access
Garage Spaces 6.0
Utilities Available Natural Gas Available, Water Available
Water Access N
View Trees/Woods, Scenic Vista, Garden/Lawn
Roof Type Shingle,Pitched
Accessibility None
Attached Garage 2
Total Parking Spaces 6
Garage Y
Building
Lot Description Private, Trees/Wooded, Level, Landscaping, Backs to Trees
Story 2
Sewer Private Sewer
Water Public
Architectural Style Traditional
Level or Stories 2
Additional Building Above Grade, Below Grade
New Construction N
Schools
Middle Schools Medford Township Memorial
High Schools Shawnee H.S.
School District Medford Township Public Schools
Others
Senior Community No
Tax ID 20-06501 07-00005
Ownership Fee Simple
SqFt Source Assessor
Acceptable Financing Cash, Conventional, FHA, VA
Listing Terms Cash, Conventional, FHA, VA
Financing Cash,Conventional,FHA,VA
Special Listing Condition Standard
Read Less Info
Want to know what your home might be worth? Contact us for a FREE valuation!

Our team is ready to help you sell your home for the highest possible price ASAP

Bought with Susan R Pressler • BHHS Fox & Roach-Medford
"My job is to find and attract mastery-based agents to the office, protect the culture, and make sure everyone is happy! "
tyronetoneytherealtor@gmail.com
4221 Forbes Blvd, Suite 240, Lanham, MD, 20706, United States






