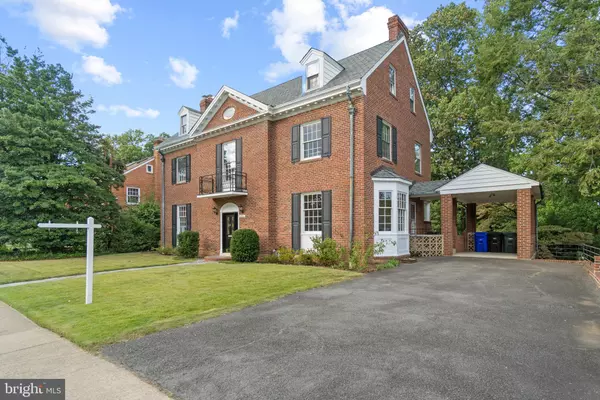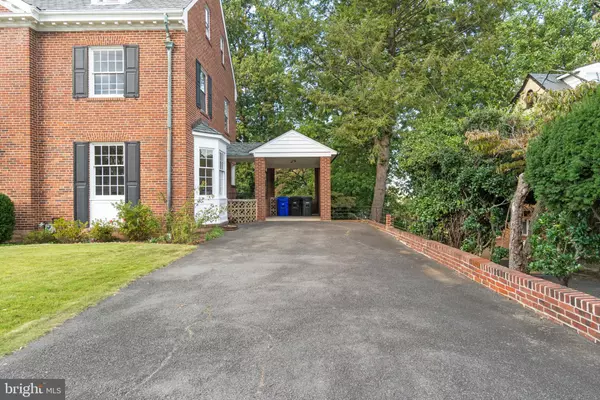$1,650,000
$1,650,000
For more information regarding the value of a property, please contact us for a free consultation.
7 Beds
5 Baths
4,539 SqFt
SOLD DATE : 11/04/2022
Key Details
Sold Price $1,650,000
Property Type Single Family Home
Sub Type Detached
Listing Status Sold
Purchase Type For Sale
Square Footage 4,539 sqft
Price per Sqft $363
Subdivision Aurora Hills
MLS Listing ID VAAR2022658
Sold Date 11/04/22
Style Colonial
Bedrooms 7
Full Baths 4
Half Baths 1
HOA Y/N N
Abv Grd Liv Area 3,539
Originating Board BRIGHT
Year Built 1951
Annual Tax Amount $11,894
Tax Year 2022
Lot Size 9,725 Sqft
Acres 0.22
Property Description
It is impossible to overstate just how stunning this property is – the storied history, the gorgeous architecture, loads of character and the location are all absolutely phenomenal. A long flagstone walkway leads to the covered front entry of this magnificent, custom Colonial overlooking the city in sought after Aurora Hills. The dramatic foyer entryway is unlike anything you've seen before, with beautiful detail work and expert craftsmanship, an elegant wraparound staircase and soaring 20' ceilings. Stunning, freshly refinished hardwood flooring carries from the front door and all the way up to the third floor and shines in abundant natural light from many large windows, including picture frame windows and bay windows. A formal yet open floor plan accommodates both everyday living and entertaining alike, the result of large openings between rooms for intimacy without compromising functionality. The large dining room which features chair rail molding, wainscoting, crown molding, a large chandelier and a beautiful bay window is accented with dual corner cabinets and leads into the kitchen. The formal living room stretches from the front of the home to the rear, features a wood burning fireplace, windows on three sides and could host a gathering of 20 or more with ease. A large eat-in kitchen with extra side entry from the carport provides abundant wood cabinetry, plenty of prep/ countertop space, a large food pantry, bar seating, under cabinet task lighting and overlooks the backyard through many large windows. The main level is rounded out with a den/ library, convenient powder room, coat closets and much more. The wraparound staircase leads to the first of two upstairs bedroom levels with amazing natural light in the upper foyer area and loads of storage. Owners' suite in the rear of the home boasts skyline views, has a large closet, changing area and built-ins, as well as an envious ensuite bathroom. Second, third and fourth bedrooms are all very generously proportioned and feature new lighting, large windows and fantastic closet space. A refreshed hall bathroom on the second level is nicely appointed with elegant vintage tile work, a new toilet and new lighting. The upper-most level features two more tremendous bedrooms, excellent closet space, skyline views and share a nicely appointed hall bathroom. Upper level also has a cedar closet and ample eaves storage. Walk-out lower level features a large rec room with wet bar and French doors out to the rear flagstone patio and backyard. Lower-level rec room, bedroom, laundry room and freshly renovated fourth full bathroom all have brand new LVP flooring and there is tons of storage and utility space as well. Beautiful grassy backyard and patio are private and tranquil, providing an oasis you can't believe are so close to DC that you can see it! There is so much more to this property – a large driveway, carport for parking, fantastic and usable front yard and fenced in backyard, a huge storage space underneath the carport are just some of the additional features. Supreme location in Aurora Hills with amazing proximity to “Restaurant Row” on 23rd St., many grocery stores including Whole Foods and Amazon Fresh, Amazon's HQ2 at National Landing, DCA Airport and close enough to everything to live the Arlington “car free diet!”
Location
State VA
County Arlington
Zoning R-6
Rooms
Other Rooms Living Room, Dining Room, Primary Bedroom, Bedroom 2, Bedroom 3, Bedroom 4, Bedroom 5, Kitchen, Foyer, Laundry, Office, Recreation Room, Utility Room, Bedroom 6, Bathroom 2, Bathroom 3, Hobby Room, Primary Bathroom, Half Bath, Additional Bedroom
Basement Fully Finished
Interior
Hot Water Natural Gas
Heating Forced Air
Cooling Central A/C
Fireplaces Number 2
Fireplace Y
Heat Source Natural Gas
Exterior
Garage Spaces 3.0
Water Access N
Accessibility None
Total Parking Spaces 3
Garage N
Building
Story 4
Foundation Other
Sewer Public Sewer
Water Public
Architectural Style Colonial
Level or Stories 4
Additional Building Above Grade, Below Grade
New Construction N
Schools
Elementary Schools Oakridge
Middle Schools Gunston
High Schools Wakefield
School District Arlington County Public Schools
Others
Senior Community No
Tax ID 37-019-010
Ownership Fee Simple
SqFt Source Assessor
Special Listing Condition Standard
Read Less Info
Want to know what your home might be worth? Contact us for a FREE valuation!

Our team is ready to help you sell your home for the highest possible price ASAP

Bought with Susan L Hand • Compass
"My job is to find and attract mastery-based agents to the office, protect the culture, and make sure everyone is happy! "
tyronetoneytherealtor@gmail.com
4221 Forbes Blvd, Suite 240, Lanham, MD, 20706, United States






