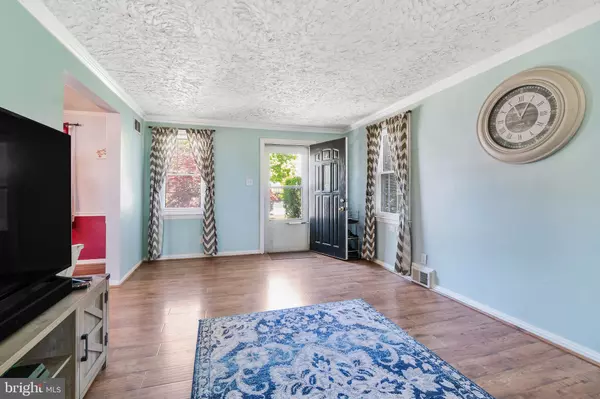$260,000
$260,000
For more information regarding the value of a property, please contact us for a free consultation.
3 Beds
1 Bath
1,125 SqFt
SOLD DATE : 06/17/2021
Key Details
Sold Price $260,000
Property Type Single Family Home
Sub Type Detached
Listing Status Sold
Purchase Type For Sale
Square Footage 1,125 sqft
Price per Sqft $231
Subdivision Edgemoor Terrace
MLS Listing ID DENC525136
Sold Date 06/17/21
Style Cape Cod
Bedrooms 3
Full Baths 1
HOA Fees $2/ann
HOA Y/N Y
Abv Grd Liv Area 1,125
Originating Board BRIGHT
Year Built 1940
Annual Tax Amount $1,836
Tax Year 2020
Lot Size 5,663 Sqft
Acres 0.13
Lot Dimensions 53.50 x 100.00
Property Description
Welcome to 4 East Salisbury Drive. This charming brick cape offers great curb appeal. The main floor boasts an updated kitchen, sun-room, formal dining room, living room, and bonus room/office that is currently being used as a bedroom. Moving upstairs there is a large primary bedroom and two additional large bedrooms. In the hallway there is an updated bathroom with a bathtub / shower combo. The backyard is fully fenced in with a swing set and a patio great for entertaining. Recent updates include , New Roof, New Windows, New HVAC, New Hot Water Heater and New Black top Driveway! This adorable home will not last long, call for a private tour.
Location
State DE
County New Castle
Area Brandywine (30901)
Zoning NC5
Rooms
Basement Partial
Interior
Interior Features Attic, Attic/House Fan, Carpet, Ceiling Fan(s), Crown Moldings, Dining Area, Floor Plan - Traditional, Formal/Separate Dining Room, Kitchen - Table Space, Tub Shower, Window Treatments
Hot Water Natural Gas
Heating Forced Air
Cooling Central A/C
Equipment Range Hood, Oven/Range - Gas, Refrigerator, Dishwasher, Disposal, Washer, Dryer, Water Heater
Furnishings No
Fireplace N
Window Features Screens,Vinyl Clad
Appliance Range Hood, Oven/Range - Gas, Refrigerator, Dishwasher, Disposal, Washer, Dryer, Water Heater
Heat Source Natural Gas
Laundry Basement
Exterior
Garage Spaces 4.0
Waterfront N
Water Access N
Accessibility None
Parking Type Driveway, Off Street, On Street
Total Parking Spaces 4
Garage N
Building
Story 1.5
Sewer Public Sewer
Water Public
Architectural Style Cape Cod
Level or Stories 1.5
Additional Building Above Grade, Below Grade
New Construction N
Schools
Elementary Schools Mount Pleasant
Middle Schools Dupont
High Schools Mount Pleasant
School District Brandywine
Others
Pets Allowed Y
Senior Community No
Tax ID 06-150.00-267
Ownership Fee Simple
SqFt Source Assessor
Security Features Carbon Monoxide Detector(s),Smoke Detector
Acceptable Financing Conventional, Cash, FHA, VA
Horse Property N
Listing Terms Conventional, Cash, FHA, VA
Financing Conventional,Cash,FHA,VA
Special Listing Condition Standard
Pets Description No Pet Restrictions
Read Less Info
Want to know what your home might be worth? Contact us for a FREE valuation!

Our team is ready to help you sell your home for the highest possible price ASAP

Bought with Michael J McCullough • Long & Foster Real Estate, Inc.

"My job is to find and attract mastery-based agents to the office, protect the culture, and make sure everyone is happy! "
tyronetoneytherealtor@gmail.com
4221 Forbes Blvd, Suite 240, Lanham, MD, 20706, United States






