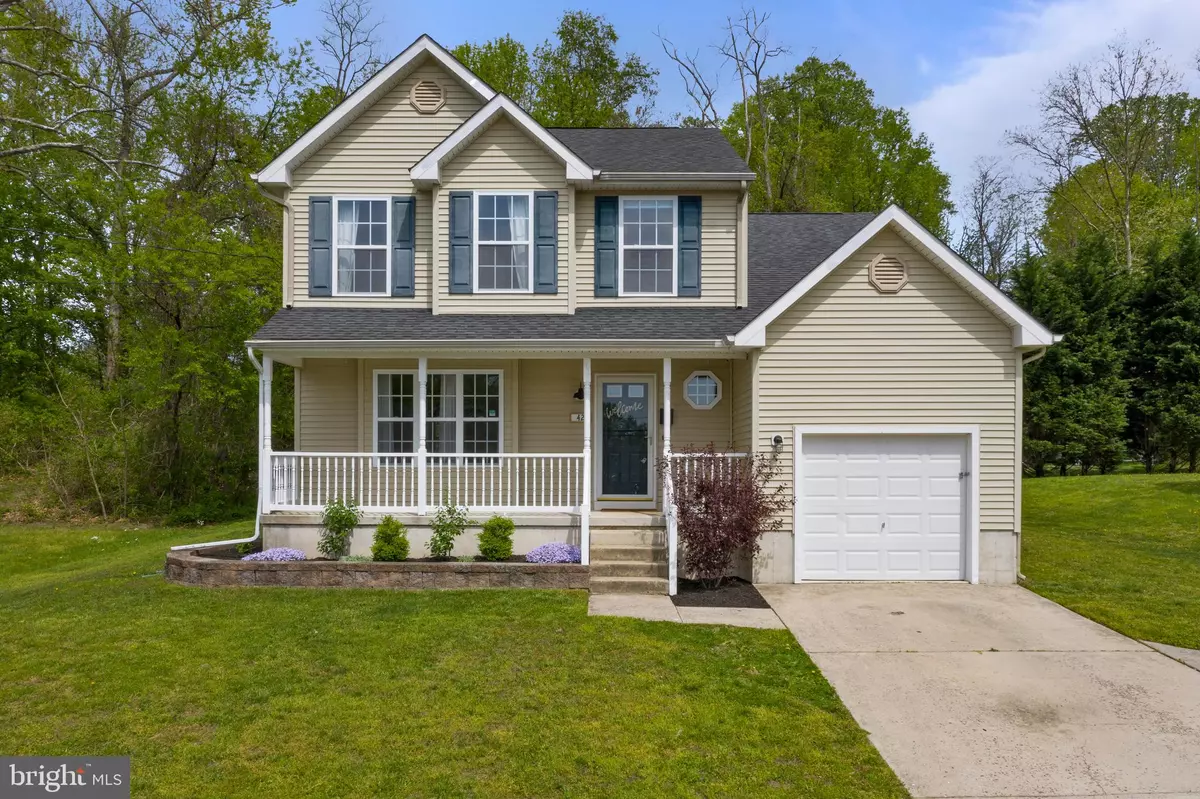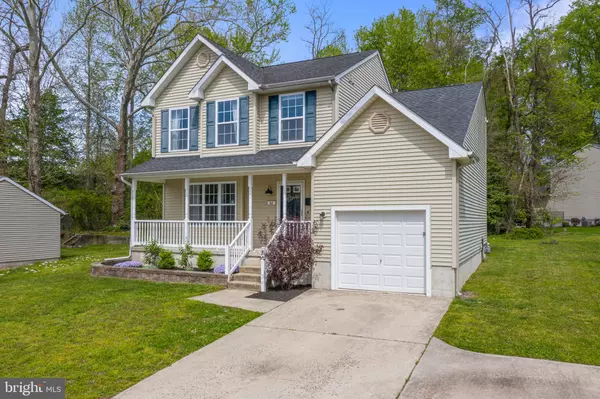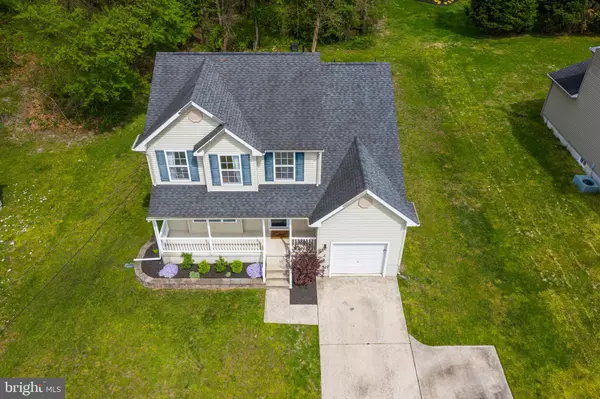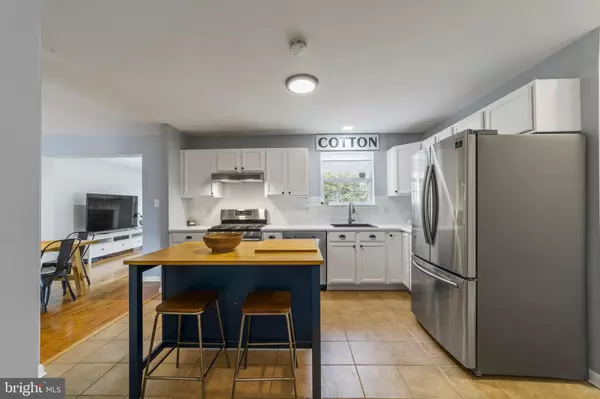$265,000
$240,000
10.4%For more information regarding the value of a property, please contact us for a free consultation.
4 Beds
3 Baths
1,696 SqFt
SOLD DATE : 06/21/2021
Key Details
Sold Price $265,000
Property Type Single Family Home
Sub Type Detached
Listing Status Sold
Purchase Type For Sale
Square Footage 1,696 sqft
Price per Sqft $156
Subdivision None Available
MLS Listing ID NJCD417780
Sold Date 06/21/21
Style Colonial
Bedrooms 4
Full Baths 2
Half Baths 1
HOA Y/N N
Abv Grd Liv Area 1,696
Originating Board BRIGHT
Year Built 2008
Annual Tax Amount $7,880
Tax Year 2020
Lot Size 9,375 Sqft
Acres 0.22
Lot Dimensions 75.00 x 125.00
Property Description
Charming curb appeal and an inviting front porch set the tone for this stylish, custom-built beauty that is a true delight to the senses. As if torn from the pages of a home decor magazine, this 4 bedroom, 2.5 bath colonial has been recently updated with contemporary finishes and sophisticated design elements that exude simple, modern elegance at every turn. From the moment you enter, you will be impressed by how the interiors clean lines and minimalist style work together to create an aesthetic that is casual and effortless but still packed with personality. To the left of the foyer is the formal living room while straight ahead lies the sunny kitchen. The kitchen has recently been given a modern refresh with crisp, white cabinets, glazed subway tile back-splash, Swanstone counter tops, and sleek, stainless steel appliances. Taking center stage is the navy colored island that adds a glamorous pop of contrasting color while serving double duty as a prep station and casual breakfast bar. Adjoining the kitchen is the dining area that intersects the living room and family room in a pleasing layout that creates connected yet distinct living, dining, and cooking spaces. The focal point of the family room is the elegant, gas-fireplace situated between two windows that offer a cheerful peek of the green landscape outside. Abundant, natural light illuminates the room making the entire space feel bright and airy without sacrificing coziness. From the family room, a sliding glass door leads out to the backyard with wooded views beyond. Completing the main floor is the chic powder room with new Shaker panel accent wall and a cozy home office or playroom located off the kitchen. Upstairs, three generously-sized bedrooms and a beautifully updated hall bath compliment the spacious master suite with its tall, angled ceiling and private master bathroom. Combined with the timeless look of uniform hardwood flooring throughout the 1st and second floors, the homes neutral color scheme offers a blank canvas that can be easily dressed up or dressed down to suit any style. Along with the garage, the large, poured-concrete basement offers ample room for all your storage needs or can be finished off into additional living space as you choose. With so much to offer plus a convenient location close to dining, shopping, and main travel routes to Philadelphia and Shore Points, this gem is sure to please.
Location
State NJ
County Camden
Area Clementon Boro (20411)
Zoning RESIDENTIAL
Rooms
Other Rooms Living Room, Dining Room, Primary Bedroom, Bedroom 2, Bedroom 3, Bedroom 4, Kitchen, Family Room, Basement, Attic, Primary Bathroom, Full Bath
Basement Full, Unfinished
Interior
Interior Features Attic, Pantry, Primary Bath(s), Stall Shower, Tub Shower, Upgraded Countertops, Walk-in Closet(s), Window Treatments, Wood Floors
Hot Water Natural Gas
Heating Forced Air
Cooling Central A/C
Fireplaces Number 1
Fireplaces Type Gas/Propane, Mantel(s)
Equipment Dishwasher, Disposal, Dryer, Microwave, Oven/Range - Gas, Washer, Water Heater, Refrigerator
Fireplace Y
Appliance Dishwasher, Disposal, Dryer, Microwave, Oven/Range - Gas, Washer, Water Heater, Refrigerator
Heat Source Natural Gas
Laundry Basement
Exterior
Exterior Feature Deck(s), Porch(es)
Parking Features Garage - Front Entry
Garage Spaces 3.0
Water Access N
Accessibility None
Porch Deck(s), Porch(es)
Attached Garage 1
Total Parking Spaces 3
Garage Y
Building
Lot Description Cleared, Front Yard, Landscaping, Rear Yard, Backs to Trees
Story 2
Sewer Public Sewer
Water Public
Architectural Style Colonial
Level or Stories 2
Additional Building Above Grade, Below Grade
New Construction N
Schools
School District Clementon Borough Public Schools
Others
Senior Community No
Tax ID 11-00127-00010 01
Ownership Fee Simple
SqFt Source Assessor
Acceptable Financing Cash, Conventional, FHA, VA
Listing Terms Cash, Conventional, FHA, VA
Financing Cash,Conventional,FHA,VA
Special Listing Condition Standard
Read Less Info
Want to know what your home might be worth? Contact us for a FREE valuation!

Our team is ready to help you sell your home for the highest possible price ASAP

Bought with Carmen I Cotto-Rivera • Vylla Home
"My job is to find and attract mastery-based agents to the office, protect the culture, and make sure everyone is happy! "
tyronetoneytherealtor@gmail.com
4221 Forbes Blvd, Suite 240, Lanham, MD, 20706, United States






