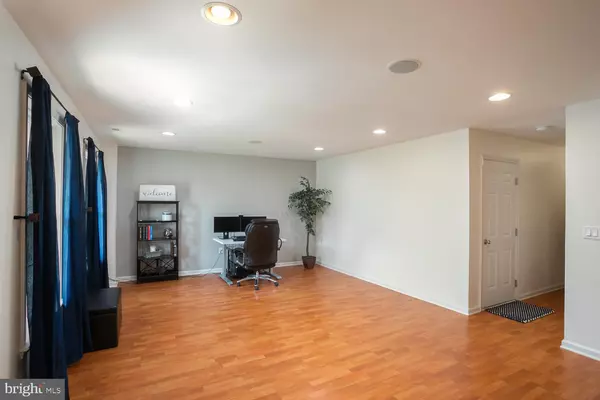$379,900
$369,900
2.7%For more information regarding the value of a property, please contact us for a free consultation.
3 Beds
4 Baths
2,040 SqFt
SOLD DATE : 06/24/2021
Key Details
Sold Price $379,900
Property Type Townhouse
Sub Type Interior Row/Townhouse
Listing Status Sold
Purchase Type For Sale
Square Footage 2,040 sqft
Price per Sqft $186
Subdivision Traditions At Chesterfield
MLS Listing ID NJBL396636
Sold Date 06/24/21
Style Colonial,Traditional
Bedrooms 3
Full Baths 2
Half Baths 2
HOA Y/N N
Abv Grd Liv Area 2,040
Originating Board BRIGHT
Year Built 2014
Annual Tax Amount $9,737
Tax Year 2020
Lot Size 2,657 Sqft
Acres 0.06
Lot Dimensions 0.00 x 0.00
Property Description
Welcome to this beautifully maintained townhouse in the Traditions of Chesterfield. Your newer construction home with **NO HOA FEE** awaits! This Ashburn Model was built in 2016 and was purchased as the model home by its first and only owners. It comes loaded with a number of upgrades and amenities that you're sure to fall in love with! Starting on the first floor, you'll be greeted by a recreational space with ample storage space, a half bath, and access to the one car garage and one car driveway. On the second floor, the open floor plan invites you into a beautiful eat-in kitchen with upgraded maple cabinets and granite counter tops. Off of the kitchen you'll find a 13x6 Trex balcony that provides a tranquil space when you need a little escape. The formal dining room is outfitted with columns and a coffered ceiling, while the living room enjoys an abundance of natural light and a cozy space nestled around a fireplace with marble surround. Up on the third floor you'll want to move right in when you see the two sunny and spacious bedrooms, a full hallway bath, laundry, and your very own master suite with tray ceiling, two generously sized walk-in closets, and its own private bath. The home comes with a built-in music and security system, and a lawn sprinkler system. The community feel and walkability of this award winning community sets it apart from the rest. A short walk from playgrounds, ponds, a farmstand, The Shops at Old York Village, and Chesterfield Elementary School. Only a 5 minute drive from the popular Team85 Fitness & Wellness center, 10 minute drive from Hamilton Marketplace, and 20 minute drive from Princeton, this home couldn't be more conveniently located.
Location
State NJ
County Burlington
Area Chesterfield Twp (20307)
Zoning PVD3
Direction Southwest
Interior
Interior Features Floor Plan - Open, Kitchen - Eat-In, Recessed Lighting, Sprinkler System, Upgraded Countertops, Walk-in Closet(s)
Hot Water Electric
Heating Forced Air
Cooling Central A/C
Flooring Ceramic Tile, Partially Carpeted, Laminated
Fireplaces Number 1
Fireplaces Type Gas/Propane, Marble
Equipment Dishwasher, Dryer, Washer, Refrigerator, Oven/Range - Gas
Furnishings No
Fireplace Y
Window Features Double Hung,Insulated,Energy Efficient
Appliance Dishwasher, Dryer, Washer, Refrigerator, Oven/Range - Gas
Heat Source Natural Gas
Laundry Upper Floor, Washer In Unit, Dryer In Unit
Exterior
Exterior Feature Deck(s), Balcony, Porch(es)
Garage Additional Storage Area, Garage - Front Entry, Garage Door Opener, Inside Access
Garage Spaces 2.0
Waterfront N
Water Access N
Roof Type Shingle
Accessibility 2+ Access Exits, Doors - Swing In
Porch Deck(s), Balcony, Porch(es)
Parking Type Alley, Attached Garage, Driveway, On Street
Attached Garage 1
Total Parking Spaces 2
Garage Y
Building
Story 3
Foundation Concrete Perimeter
Sewer Public Sewer
Water Public
Architectural Style Colonial, Traditional
Level or Stories 3
Additional Building Above Grade, Below Grade
Structure Type 9'+ Ceilings
New Construction N
Schools
Elementary Schools Chesterfield
Middle Schools Northern Burlington County Regional
High Schools Northern Burlington County Regional
School District Northern Burlington Count Schools
Others
Pets Allowed Y
Senior Community No
Tax ID 07-00206 201-00012
Ownership Fee Simple
SqFt Source Assessor
Security Features Security System,Smoke Detector,Carbon Monoxide Detector(s)
Acceptable Financing Conventional, FHA, Cash
Horse Property N
Listing Terms Conventional, FHA, Cash
Financing Conventional,FHA,Cash
Special Listing Condition Standard
Pets Description No Pet Restrictions
Read Less Info
Want to know what your home might be worth? Contact us for a FREE valuation!

Our team is ready to help you sell your home for the highest possible price ASAP

Bought with James Murray • BHHS Fox & Roach-Princeton Junction

"My job is to find and attract mastery-based agents to the office, protect the culture, and make sure everyone is happy! "
tyronetoneytherealtor@gmail.com
4221 Forbes Blvd, Suite 240, Lanham, MD, 20706, United States






