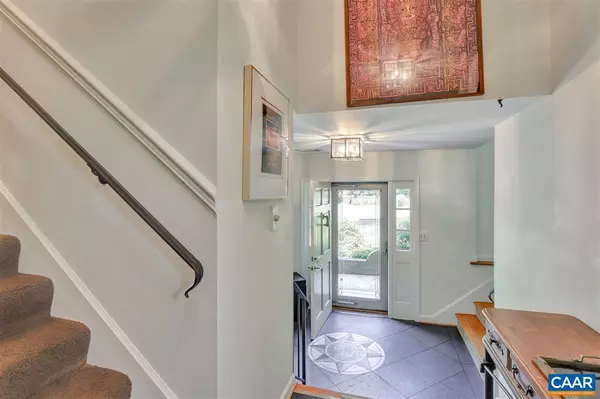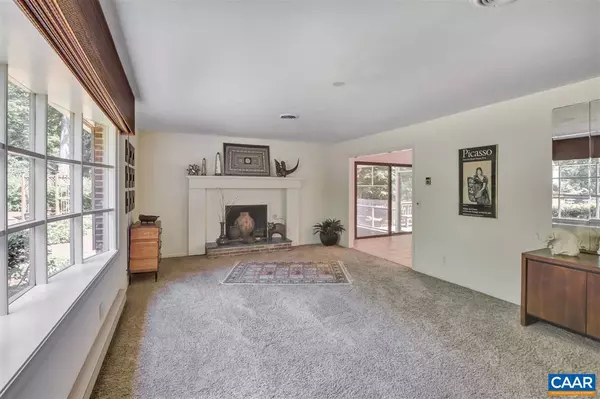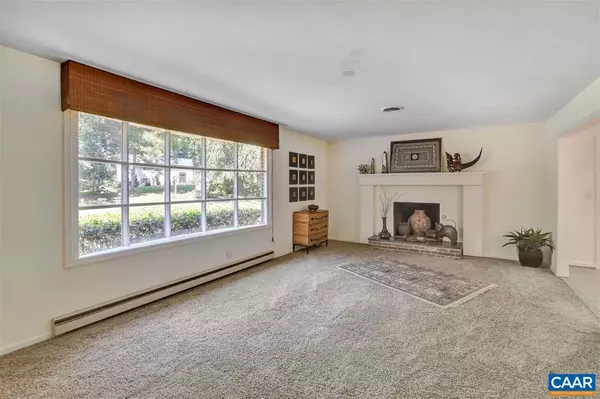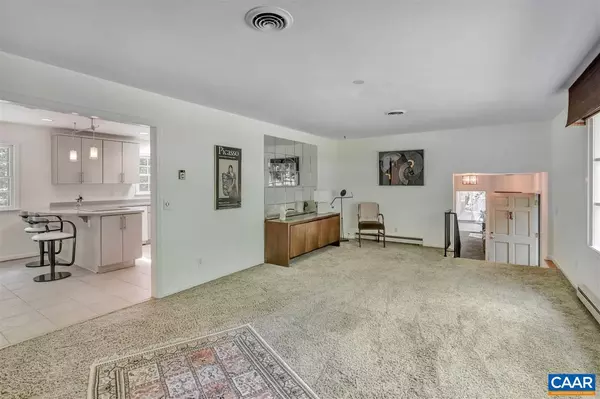$425,000
$434,000
2.1%For more information regarding the value of a property, please contact us for a free consultation.
5 Beds
4 Baths
3,573 SqFt
SOLD DATE : 05/01/2020
Key Details
Sold Price $425,000
Property Type Single Family Home
Sub Type Detached
Listing Status Sold
Purchase Type For Sale
Square Footage 3,573 sqft
Price per Sqft $118
Subdivision Fairgrove
MLS Listing ID 591580
Sold Date 05/01/20
Style Dwelling w/Separate Living Area,Contemporary,Split Foyer
Bedrooms 5
Full Baths 4
HOA Y/N N
Abv Grd Liv Area 3,573
Originating Board CAAR
Year Built 1974
Annual Tax Amount $3,536
Tax Year 2019
Lot Size 2.180 Acres
Acres 2.18
Property Description
PRICED $30K UNDER ASSESSMENT! Stylish contemporary 5 bed/4 bath home on 2.18 acres with wonderfully whimsical & private outdoor living spaces! Inside a sublime solarium separates two distinct living areas. Main living area features hardwood floors, tiled baths, fireplace & woodstove. The other living area w/new hardwood flooring, full bath, 2 bedrooms & potential kitchen has its own entrance and would be a perfect for main floor living, in-law suite or Airbnb. Updated kitchen w/heated tile floor, custom cabinetry, wall oven & breakfast bar. Superb screen porch, front brick courtyard, & full house-length patio & decking. Marvelous gardens, stone walking paths, shed and circular paved drive. Minutes to Albemarle HS, shopping, UVA & C'ville.,Solid Surface Counter,Wood Cabinets,Fireplace in Family Room,Fireplace in Living Room
Location
State VA
County Albemarle
Zoning R-1
Rooms
Other Rooms Living Room, Primary Bedroom, Kitchen, Family Room, Den, Foyer, Sun/Florida Room, Laundry, Primary Bathroom, Full Bath, Additional Bedroom
Main Level Bedrooms 2
Interior
Interior Features Skylight(s), Wet/Dry Bar, WhirlPool/HotTub, Wood Stove, Breakfast Area, Kitchen - Eat-In, Recessed Lighting, Primary Bath(s)
Heating Central, Forced Air, Heat Pump(s)
Cooling Attic Fan, Central A/C, Heat Pump(s)
Flooring Carpet, Ceramic Tile, Hardwood, Vinyl
Fireplaces Number 2
Fireplaces Type Wood
Equipment Dryer, Washer, Dishwasher, Disposal, Microwave, Refrigerator, Trash Compactor, Oven - Wall, Cooktop, Energy Efficient Appliances, ENERGY STAR Dishwasher
Fireplace Y
Window Features Insulated,Screens,Storm
Appliance Dryer, Washer, Dishwasher, Disposal, Microwave, Refrigerator, Trash Compactor, Oven - Wall, Cooktop, Energy Efficient Appliances, ENERGY STAR Dishwasher
Exterior
Exterior Feature Deck(s), Patio(s), Porch(es), Screened
View Garden/Lawn, Trees/Woods, Courtyard
Roof Type Architectural Shingle
Accessibility None
Porch Deck(s), Patio(s), Porch(es), Screened
Road Frontage Public
Garage N
Building
Lot Description Landscaping, Level, Private, Open, Trees/Wooded, Cul-de-sac
Story 2
Foundation Block, Crawl Space
Sewer Septic Exists
Water Well
Architectural Style Dwelling w/Separate Living Area, Contemporary, Split Foyer
Level or Stories 2
Additional Building Above Grade, Below Grade
Structure Type High,Vaulted Ceilings,Cathedral Ceilings
New Construction N
Schools
Elementary Schools Broadus Wood
High Schools Albemarle
School District Albemarle County Public Schools
Others
Ownership Other
Security Features Smoke Detector
Special Listing Condition Standard
Read Less Info
Want to know what your home might be worth? Contact us for a FREE valuation!

Our team is ready to help you sell your home for the highest possible price ASAP

Bought with ERIN W HALL • NEST REALTY GROUP
"My job is to find and attract mastery-based agents to the office, protect the culture, and make sure everyone is happy! "
tyronetoneytherealtor@gmail.com
4221 Forbes Blvd, Suite 240, Lanham, MD, 20706, United States






