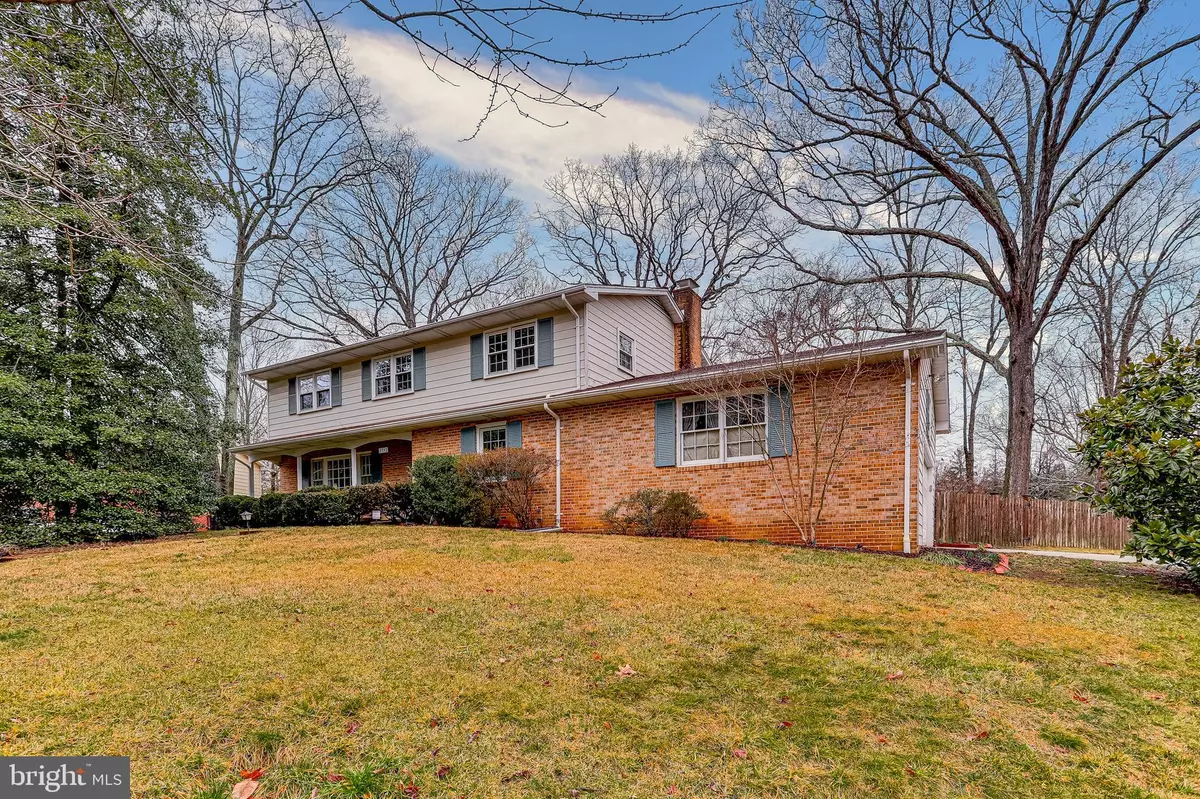$550,000
$500,000
10.0%For more information regarding the value of a property, please contact us for a free consultation.
5 Beds
3 Baths
2,278 SqFt
SOLD DATE : 04/14/2021
Key Details
Sold Price $550,000
Property Type Single Family Home
Sub Type Detached
Listing Status Sold
Purchase Type For Sale
Square Footage 2,278 sqft
Price per Sqft $241
Subdivision Riva Woods
MLS Listing ID MDAA459704
Sold Date 04/14/21
Style Colonial
Bedrooms 5
Full Baths 2
Half Baths 1
HOA Fees $2/ann
HOA Y/N Y
Abv Grd Liv Area 2,050
Originating Board BRIGHT
Year Built 1966
Annual Tax Amount $5,155
Tax Year 2021
Lot Size 0.421 Acres
Acres 0.42
Property Description
Situated on a prime cul de sac lot in desirable Riva Woods, this home boasts a covered front porch, hardwood floors, fresh paint, & generous room sizes throughout. Main level features an eat-in kitchen w/ GAS cooking overlooking the family room w/ brick surround fireplace (wood stove insert), living room w/ huge picture window, separate dining area, half bath, & 5th bed that is currently used as an office. Upper level includes the primary bed w/ dual closets, dressing/vanity area, & an updated (2021) en suite bath w/ marble tile floor, plus 3 additional large bedrooms & an updated (2019) hall bath. Lower level has finished Rec Room area, walk-up stairs to rear yard, & plenty of additional storage space awaiting your finishing touches. Fenced rear yard w/ brick paver patio is great for entertaining or just relaxing. Oversized garage easily fits two cars with plenty of room to spare. Close to commuter routes, shopping, all that downtown Annapolis has to offer, & much more!
Location
State MD
County Anne Arundel
Zoning R5
Rooms
Other Rooms Living Room, Dining Room, Primary Bedroom, Bedroom 2, Bedroom 3, Bedroom 4, Bedroom 5, Kitchen, Family Room, Foyer, Laundry, Recreation Room
Basement Partially Finished, Walkout Stairs
Main Level Bedrooms 1
Interior
Interior Features Carpet, Ceiling Fan(s), Entry Level Bedroom, Floor Plan - Traditional, Kitchen - Eat-In, Primary Bath(s), Walk-in Closet(s), Wood Floors
Hot Water Natural Gas
Heating Forced Air
Cooling Central A/C, Ceiling Fan(s)
Flooring Carpet, Hardwood, Vinyl, Ceramic Tile
Fireplaces Number 1
Fireplaces Type Brick, Mantel(s), Wood
Equipment Dishwasher, Disposal, Dryer, Oven/Range - Gas, Refrigerator, Washer, Water Heater
Fireplace Y
Window Features Replacement
Appliance Dishwasher, Disposal, Dryer, Oven/Range - Gas, Refrigerator, Washer, Water Heater
Heat Source Natural Gas
Laundry Basement
Exterior
Exterior Feature Porch(es), Patio(s)
Garage Garage - Side Entry
Garage Spaces 2.0
Fence Wood
Waterfront N
Water Access N
Roof Type Shingle
Accessibility None
Porch Porch(es), Patio(s)
Parking Type Attached Garage, Driveway
Attached Garage 2
Total Parking Spaces 2
Garage Y
Building
Story 3
Foundation Block
Sewer Public Sewer
Water Public
Architectural Style Colonial
Level or Stories 3
Additional Building Above Grade, Below Grade
New Construction N
Schools
Elementary Schools Rolling Knolls
Middle Schools Bates
High Schools Annapolis
School District Anne Arundel County Public Schools
Others
Senior Community No
Tax ID 020219501563675
Ownership Fee Simple
SqFt Source Estimated
Acceptable Financing Cash, Conventional, FHA, VA
Listing Terms Cash, Conventional, FHA, VA
Financing Cash,Conventional,FHA,VA
Special Listing Condition Standard
Read Less Info
Want to know what your home might be worth? Contact us for a FREE valuation!

Our team is ready to help you sell your home for the highest possible price ASAP

Bought with Veronica A Sniscak • Compass

"My job is to find and attract mastery-based agents to the office, protect the culture, and make sure everyone is happy! "
tyronetoneytherealtor@gmail.com
4221 Forbes Blvd, Suite 240, Lanham, MD, 20706, United States






