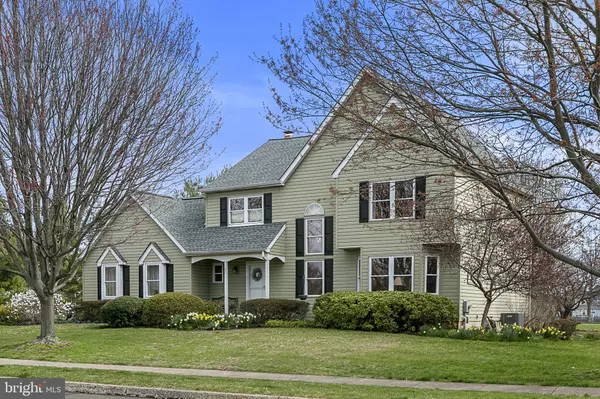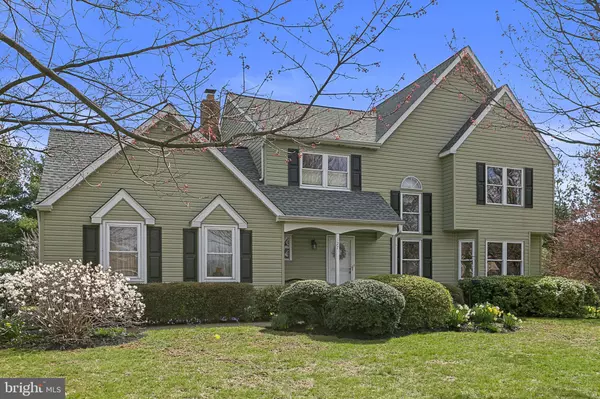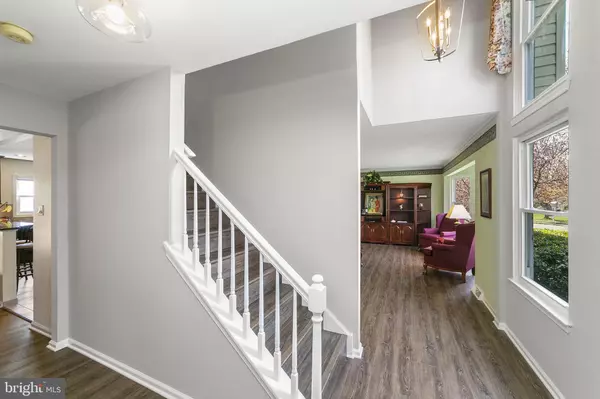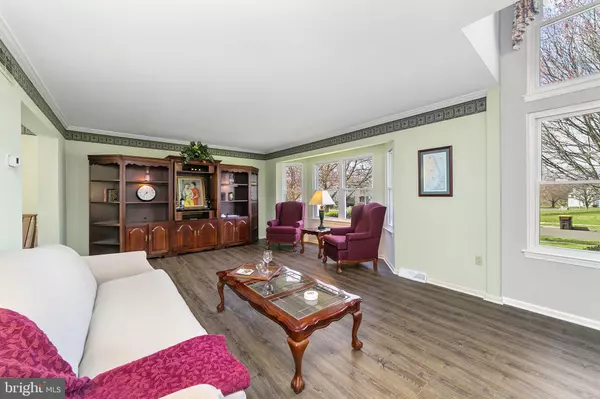$520,000
$520,000
For more information regarding the value of a property, please contact us for a free consultation.
4 Beds
3 Baths
2,958 SqFt
SOLD DATE : 05/22/2020
Key Details
Sold Price $520,000
Property Type Single Family Home
Sub Type Detached
Listing Status Sold
Purchase Type For Sale
Square Footage 2,958 sqft
Price per Sqft $175
Subdivision Tall Gables
MLS Listing ID PAMC645508
Sold Date 05/22/20
Style Colonial
Bedrooms 4
Full Baths 2
Half Baths 1
HOA Y/N N
Abv Grd Liv Area 2,582
Originating Board BRIGHT
Year Built 1987
Annual Tax Amount $6,516
Tax Year 2020
Lot Size 0.583 Acres
Acres 0.58
Lot Dimensions 193.00 x 0.00
Property Description
WELCOME HOME! Spacious, well maintained 4 Bedroom 2.5 Bath Colonial in the highly coveted Tall Gables Neighborhood. Everything has been done for you. Plenty of updates throughout including a New Roof (2019), Newer Tyvek House Wrap & Siding (2010), New HVAC with WiFi Thermostat (2017). Brand new premium vinyl planking on the first floor, stairs & 2nd floor hallway. New Carpets in all the Bedrooms and Basement. Fresh paint throughout the house. Enter into the 2-Story Foyer with new lighting. The Living Room & Dining Room have Crown Molding, Bumped out Windows, and plenty of natural light. The Kitchen is a Cook's Dream! Large Center Island, Gas Stove Top and Oven, Built-in Microwave, Granite Counter Tops, Plenty of Cabinets with specialty drawers and a Breakfast Bar. Perfect flow to the Dining Room and open to the Family Room. The Family Room has a wood burning fireplace and a sliding door to the Deck. The Master Bedroom is truly an owner's oasis. It boasts Cathedral Ceilings, Walk-In Closet, and Vanity Area. There is also a Private Balcony, which is perfect for enjoying morning coffee or afternoon cocktails. The Master Bathroom is completely updated and has Dual Sinks, Oversize Stall Shower with frameless shower doors and heated floors for added comfort. The other three bedrooms are generously sized with large closets, all with lights and Closet Maid Shelving systems. The Basement has an additional 950 square feet of space. There is a large finished room that can be used as a Rec Room, Exercise Room, Office, or many other possibilities, and an additional huge storage room that can also be a Workshop. Main Floor Laundry. Attic Storage in the house and Garage. New Light Fixtures with LED lights. The 2-Car Garage has a large, illuminated Attached Shed with access from the garage or backyard. The yard is spacious and private with mature trees surrounding the property. The two-tier Deck has plenty of room for Grilling and Entertaining. The upper tier Deck is structurally reinforced and wired for a Hot Tub. Quiet, wide streets and sidewalks in the development. Easy access to Routes 202, 309, 63, 463, and the Pa Turnpike. Plenty of Dining and Shopping at your fingertips. Award Winning North Penn School District. Montgomery Township offers parks, baseball fields, tennis courts, soccer fields, walking trails, playground equipment, and a Rec Center. Call to make your appointment today!
Location
State PA
County Montgomery
Area Montgomery Twp (10646)
Zoning R1
Rooms
Other Rooms Living Room, Dining Room, Primary Bedroom, Bedroom 2, Bedroom 3, Bedroom 4, Kitchen, Family Room
Basement Full
Interior
Interior Features Attic, Family Room Off Kitchen, Kitchen - Gourmet
Hot Water Natural Gas
Heating Forced Air
Cooling Central A/C
Fireplaces Number 1
Heat Source Natural Gas
Laundry Main Floor
Exterior
Garage Additional Storage Area, Garage Door Opener, Inside Access
Garage Spaces 2.0
Utilities Available Cable TV
Waterfront N
Water Access N
Roof Type Architectural Shingle
Accessibility None
Parking Type Driveway, Attached Garage, Off Street
Attached Garage 2
Total Parking Spaces 2
Garage Y
Building
Story 2
Sewer Public Sewer
Water Public
Architectural Style Colonial
Level or Stories 2
Additional Building Above Grade, Below Grade
New Construction N
Schools
Elementary Schools Montgomery
Middle Schools Pennbrook
High Schools North Penn Senior
School District North Penn
Others
Senior Community No
Tax ID 46-00-00542-645
Ownership Fee Simple
SqFt Source Assessor
Acceptable Financing Cash, Conventional
Listing Terms Cash, Conventional
Financing Cash,Conventional
Special Listing Condition Standard
Read Less Info
Want to know what your home might be worth? Contact us for a FREE valuation!

Our team is ready to help you sell your home for the highest possible price ASAP

Bought with Laura A Jeffers • BHHS Fox & Roach-Newtown JL

"My job is to find and attract mastery-based agents to the office, protect the culture, and make sure everyone is happy! "
tyronetoneytherealtor@gmail.com
4221 Forbes Blvd, Suite 240, Lanham, MD, 20706, United States






