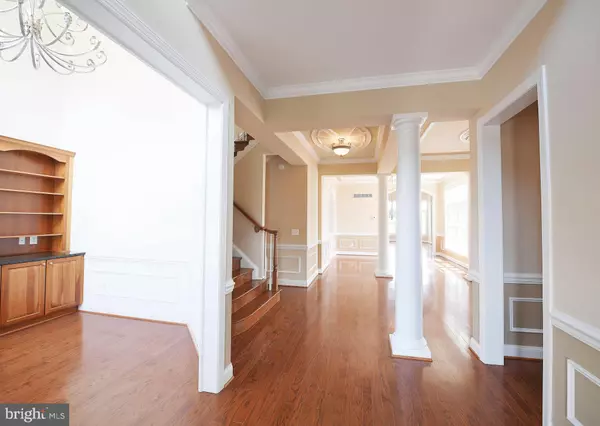$685,000
$725,000
5.5%For more information regarding the value of a property, please contact us for a free consultation.
4 Beds
5 Baths
4,669 SqFt
SOLD DATE : 06/12/2020
Key Details
Sold Price $685,000
Property Type Single Family Home
Sub Type Detached
Listing Status Sold
Purchase Type For Sale
Square Footage 4,669 sqft
Price per Sqft $146
Subdivision Bulle Rock
MLS Listing ID MDHR245718
Sold Date 06/12/20
Style Colonial
Bedrooms 4
Full Baths 3
Half Baths 2
HOA Fees $337/mo
HOA Y/N Y
Abv Grd Liv Area 3,169
Originating Board BRIGHT
Year Built 2007
Annual Tax Amount $9,292
Tax Year 2019
Lot Size 8,218 Sqft
Acres 0.19
Property Description
Bulle Rock "Life imitates vacation" and this Clark Turner built home has everything to offer to allow the buyer that relaxed feeling at all times. From the wonderful outdoor patios and decks with views overlooking the Chesapeake Bay to the lower level theater room and beautiful stone wine tasting area this home is a must see. The main floor offers an office with built-in cabinets, a bedroom with private bath, living and dining area leading to a side patio with built in grill and gas fireplace, large family room with barrel ceiling leading to deck. Kitchen with granite counter tops, zub zero refrigerator, double wall ovens, built in microwave, butler pantry with sink and wood floors. The upper level has a master suite with double vanity, full body shower and bidet, another bedroom with private bath and large bonus room/closet. When it is time to unwind head to the lower level and enjoy the stone accented wine tasting area and then watch a movie in your private 8 seat theater room. Lower level has a fourth bedroom a half bath, bar area and leads to another patio. This home is in a great location with an easy walk to the community center. In addition to world class golf on the 18 hole Pete Dye designed course, the community offers a restaurant, full gym, indoor/outdoor pools and 24 hour security. Truly resort style living at its finest! Make your appointment now for a private showing to see everything this home has to offer.
Location
State MD
County Harford
Zoning R2
Rooms
Other Rooms Living Room, Dining Room, Primary Bedroom, Bedroom 2, Bedroom 4, Kitchen, Game Room, Family Room, Den, Other, Recreation Room, Media Room, Bonus Room
Basement Connecting Stairway, Fully Finished, Outside Entrance, Walkout Level, Windows
Main Level Bedrooms 1
Interior
Interior Features Bar, Breakfast Area, Built-Ins, Butlers Pantry, Carpet, Ceiling Fan(s), Chair Railings, Crown Moldings, Entry Level Bedroom, Family Room Off Kitchen, Kitchen - Gourmet, Primary Bath(s), Pantry, Recessed Lighting, Sprinkler System, Upgraded Countertops, Wainscotting, Walk-in Closet(s), Wet/Dry Bar, Wine Storage, Window Treatments, Wood Floors
Heating Forced Air
Cooling Central A/C
Fireplaces Number 1
Equipment Built-In Microwave, Cooktop, Dishwasher, Disposal, Exhaust Fan, Icemaker, Microwave, Oven - Double, Range Hood, Refrigerator, Water Heater, Washer/Dryer Hookups Only
Appliance Built-In Microwave, Cooktop, Dishwasher, Disposal, Exhaust Fan, Icemaker, Microwave, Oven - Double, Range Hood, Refrigerator, Water Heater, Washer/Dryer Hookups Only
Heat Source Natural Gas
Exterior
Exterior Feature Deck(s), Patio(s)
Parking Features Garage - Side Entry, Garage Door Opener
Garage Spaces 2.0
Amenities Available Billiard Room, Club House, Community Center, Exercise Room, Fitness Center, Gated Community, Golf Course, Jog/Walk Path, Meeting Room, Party Room, Swimming Pool, Recreational Center
Water Access N
Roof Type Architectural Shingle
Accessibility Other
Porch Deck(s), Patio(s)
Attached Garage 2
Total Parking Spaces 2
Garage Y
Building
Story 3+
Sewer Public Sewer
Water Public
Architectural Style Colonial
Level or Stories 3+
Additional Building Above Grade, Below Grade
New Construction N
Schools
Elementary Schools Meadowvale
Middle Schools Havre De Grace
High Schools Havre De Grace
School District Harford County Public Schools
Others
HOA Fee Include Common Area Maintenance,Lawn Maintenance,Management,Pool(s),Recreation Facility,Security Gate,Reserve Funds,Snow Removal,Trash
Senior Community No
Tax ID 1306066615
Ownership Fee Simple
SqFt Source Estimated
Security Features Security Gate
Special Listing Condition Standard
Read Less Info
Want to know what your home might be worth? Contact us for a FREE valuation!

Our team is ready to help you sell your home for the highest possible price ASAP

Bought with Jennifer Gaylord • Cummings & Co. Realtors
"My job is to find and attract mastery-based agents to the office, protect the culture, and make sure everyone is happy! "
tyronetoneytherealtor@gmail.com
4221 Forbes Blvd, Suite 240, Lanham, MD, 20706, United States






