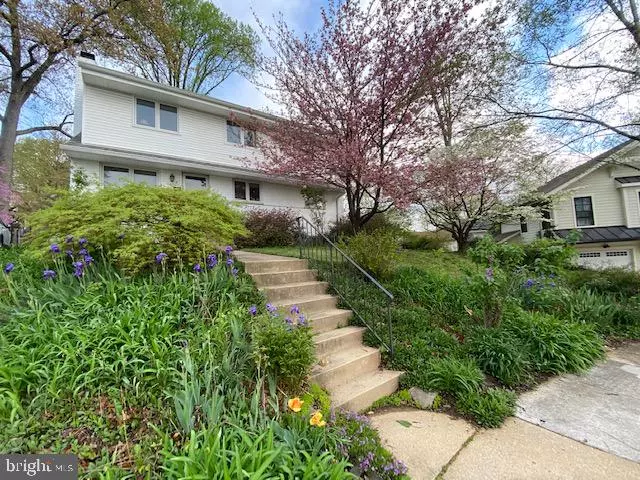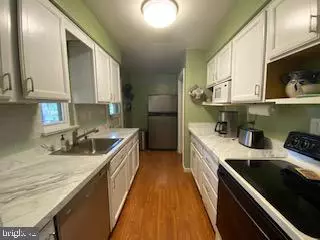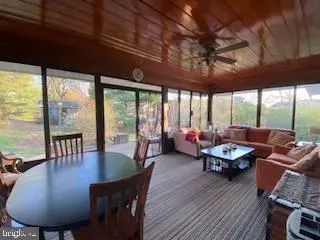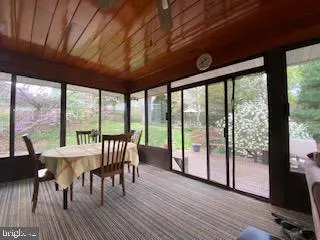$1,250,000
$1,300,000
3.8%For more information regarding the value of a property, please contact us for a free consultation.
5 Beds
3 Baths
2,539 SqFt
SOLD DATE : 07/02/2021
Key Details
Sold Price $1,250,000
Property Type Single Family Home
Sub Type Detached
Listing Status Sold
Purchase Type For Sale
Square Footage 2,539 sqft
Price per Sqft $492
Subdivision Minor Hill
MLS Listing ID VAAR179790
Sold Date 07/02/21
Style Ranch/Rambler
Bedrooms 5
Full Baths 3
HOA Y/N N
Abv Grd Liv Area 1,739
Originating Board BRIGHT
Year Built 1951
Annual Tax Amount $9,635
Tax Year 2020
Lot Size 0.356 Acres
Acres 0.36
Property Description
Location, location, location. This beautiful oversized lot (15,521 sq ft) sits on top of the hill in a cul de sac in the sought-after Williamsburg neighborhood in N. Arlington. All the homes surrounding it have been rebuilt so there will be no surprises. Walk to Discovery, Williamsburg and Yorktown schools. Just over a mile to East Falls Church. Great neighborhoods with annual Halloween parties, happy hours and more. Fantastic place to raise your kids. Move in, dress it up or build your dream house here. Or buy and rent out as an investment. Must see the gorgeous backyard. The great thing about this location is that it's not on the flight path. Lowest flood risk - rare in Arlington. Property sold in as is condition.
Location
State VA
County Arlington
Zoning R-10
Rooms
Other Rooms Living Room, Dining Room, Primary Bedroom, Bedroom 2, Bedroom 3, Bedroom 4, Bedroom 5, Kitchen, Family Room, Breakfast Room, Laundry, Office, Storage Room, Utility Room, Workshop, Primary Bathroom, Full Bath
Basement Connecting Stairway, Fully Finished, Full, Improved, Heated
Main Level Bedrooms 2
Interior
Interior Features Ceiling Fan(s), Wood Floors
Hot Water Natural Gas
Heating Forced Air
Cooling Central A/C
Flooring Carpet, Ceramic Tile, Hardwood
Fireplaces Number 1
Equipment Dishwasher, Disposal, Dryer, Oven - Self Cleaning, Oven/Range - Electric, Refrigerator, Stove, Washer, Water Heater - High-Efficiency
Fireplace Y
Appliance Dishwasher, Disposal, Dryer, Oven - Self Cleaning, Oven/Range - Electric, Refrigerator, Stove, Washer, Water Heater - High-Efficiency
Heat Source Natural Gas
Exterior
Exterior Feature Deck(s)
Fence Wood, Rear
Water Access N
Roof Type Asphalt,Shingle
Accessibility 2+ Access Exits
Porch Deck(s)
Garage N
Building
Story 3
Sewer Public Sewer
Water Public
Architectural Style Ranch/Rambler
Level or Stories 3
Additional Building Above Grade, Below Grade
New Construction N
Schools
School District Arlington County Public Schools
Others
Senior Community No
Tax ID 02-008-036
Ownership Fee Simple
SqFt Source Assessor
Special Listing Condition Standard
Read Less Info
Want to know what your home might be worth? Contact us for a FREE valuation!

Our team is ready to help you sell your home for the highest possible price ASAP

Bought with Linda Murphy • McEnearney Associates, Inc.
"My job is to find and attract mastery-based agents to the office, protect the culture, and make sure everyone is happy! "
tyronetoneytherealtor@gmail.com
4221 Forbes Blvd, Suite 240, Lanham, MD, 20706, United States






