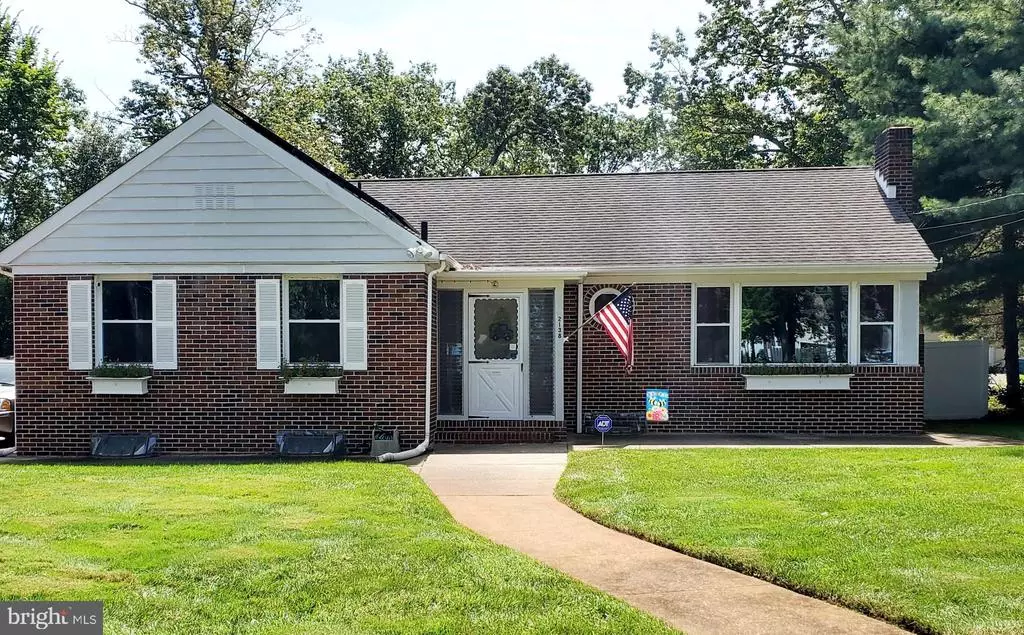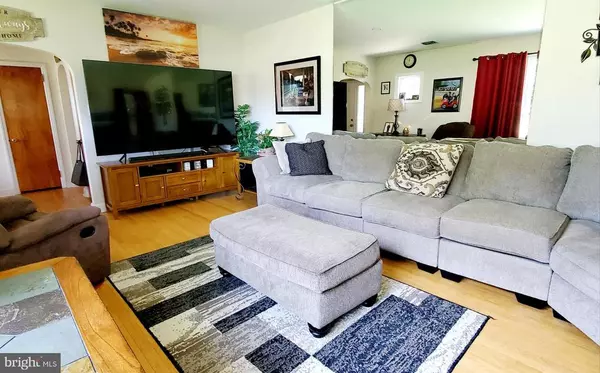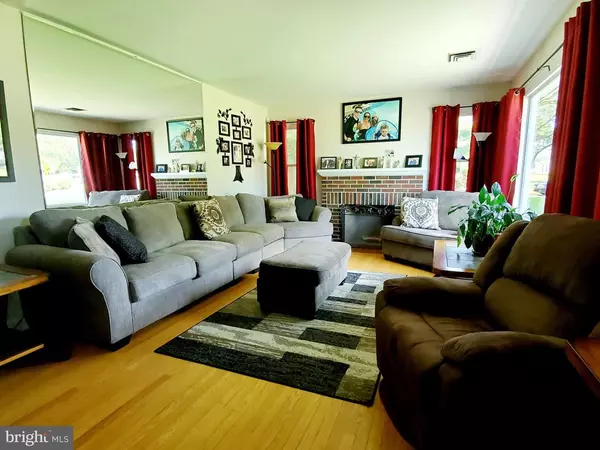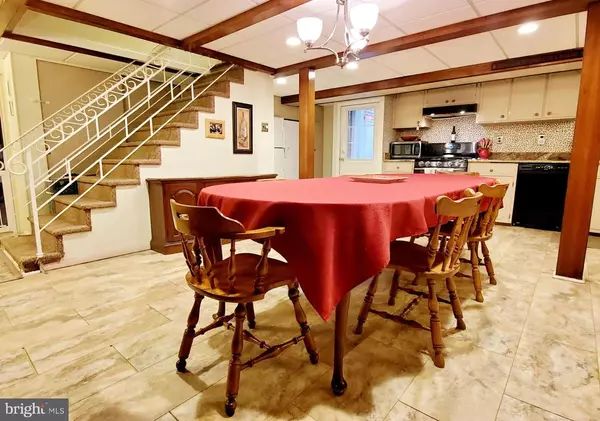$260,000
$249,900
4.0%For more information regarding the value of a property, please contact us for a free consultation.
4 Beds
3 Baths
2,662 SqFt
SOLD DATE : 10/26/2020
Key Details
Sold Price $260,000
Property Type Single Family Home
Sub Type Detached
Listing Status Sold
Purchase Type For Sale
Square Footage 2,662 sqft
Price per Sqft $97
Subdivision None Available
MLS Listing ID NJCD400808
Sold Date 10/26/20
Style Ranch/Rambler
Bedrooms 4
Full Baths 2
Half Baths 1
HOA Y/N N
Abv Grd Liv Area 1,362
Originating Board BRIGHT
Year Built 1955
Annual Tax Amount $6,819
Tax Year 2019
Lot Size 0.393 Acres
Acres 0.39
Lot Dimensions 90.00 x 190.00
Property Description
Welcome to Auburn Ave, and this USDA 0% down eligible rancher in the heart of Atco. The home currently boasts 3 bedrooms, and 2 full baths, however the office can be used as a 4th bedroom if your current needs call for it. Natural hardwood floors run throughout, and your master bedroom is completed with its own full en-suite. Downstairs awaits what every large family gathering needs, a massive 2nd kitchen and dining area, with a separate living room and built in bar connecting. The current owners have installed solar panels to reduce the power bills greatly. Your new fully fenced in backyard, 1 car detached garage, and large shed do not take away from the play area that a backyard BBQ requires. The current roof is only 10 years young, and this home is located in the Lighthouse Award winning Waterford Twp. school district. Don't sleep on this one, it will be gone before you know it!
Location
State NJ
County Camden
Area Waterford Twp (20435)
Zoning R2
Rooms
Basement Connecting Stairway, Full, Fully Finished, Heated, Improved, Interior Access, Outside Entrance, Space For Rooms, Walkout Stairs, Water Proofing System, Windows, Other
Main Level Bedrooms 4
Interior
Interior Features 2nd Kitchen, Bar, Combination Kitchen/Dining, Dining Area, Family Room Off Kitchen, Kitchen - Eat-In, Primary Bath(s), Recessed Lighting, Pantry, Tub Shower, Wood Floors
Hot Water Natural Gas
Cooling Central A/C, Ceiling Fan(s), Multi Units, Zoned
Flooring Hardwood, Tile/Brick, Vinyl
Fireplaces Number 1
Fireplaces Type Wood
Fireplace Y
Heat Source Natural Gas
Exterior
Parking Features Garage - Front Entry, Additional Storage Area
Garage Spaces 7.0
Fence Fully, Vinyl
Water Access N
Roof Type Pitched,Shingle
Accessibility Accessible Switches/Outlets, Doors - Swing In, Grab Bars Mod
Total Parking Spaces 7
Garage Y
Building
Story 1
Sewer Public Sewer
Water Public
Architectural Style Ranch/Rambler
Level or Stories 1
Additional Building Above Grade, Below Grade
New Construction N
Schools
Elementary Schools Waterford
Middle Schools Hammonton M.S.
High Schools Hammonton H.S.
School District Waterford Township Public Schools
Others
Senior Community No
Tax ID 35-01207-00006
Ownership Fee Simple
SqFt Source Assessor
Acceptable Financing Cash, Conventional, FHA, VA, USDA
Horse Property N
Listing Terms Cash, Conventional, FHA, VA, USDA
Financing Cash,Conventional,FHA,VA,USDA
Special Listing Condition Standard
Read Less Info
Want to know what your home might be worth? Contact us for a FREE valuation!

Our team is ready to help you sell your home for the highest possible price ASAP

Bought with Denise Lynn Rountree • Keller Williams Realty - Medford
"My job is to find and attract mastery-based agents to the office, protect the culture, and make sure everyone is happy! "
tyronetoneytherealtor@gmail.com
4221 Forbes Blvd, Suite 240, Lanham, MD, 20706, United States






