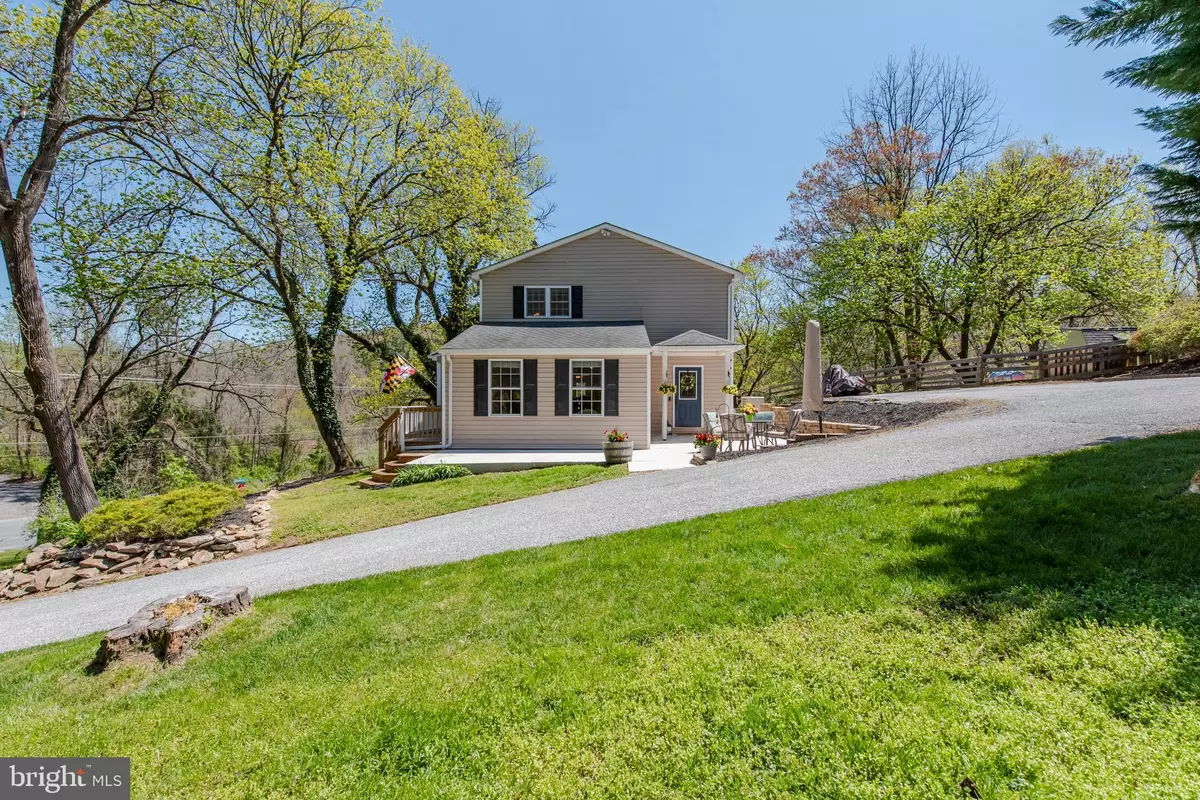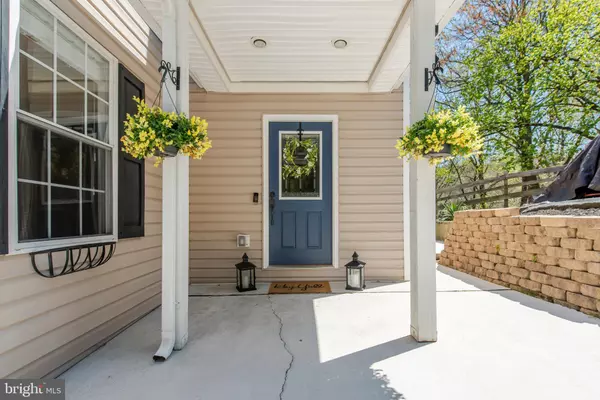$400,000
$400,000
For more information regarding the value of a property, please contact us for a free consultation.
4 Beds
4 Baths
1,864 SqFt
SOLD DATE : 07/20/2020
Key Details
Sold Price $400,000
Property Type Single Family Home
Sub Type Detached
Listing Status Sold
Purchase Type For Sale
Square Footage 1,864 sqft
Price per Sqft $214
Subdivision Granite
MLS Listing ID MDBC491936
Sold Date 07/20/20
Style Colonial
Bedrooms 4
Full Baths 3
Half Baths 1
HOA Y/N N
Abv Grd Liv Area 1,864
Originating Board BRIGHT
Year Built 1898
Annual Tax Amount $2,892
Tax Year 2019
Lot Size 1.020 Acres
Acres 1.02
Property Description
Ideal for outdoor lovers, this beautiful home is perched on a corner lot in a country setting! An inviting wrap-around porch welcomes you in to find gorgeous custom laid Brazillian Cherry hardwoods through the light filled dining room and Family room with cozy pellet burning stove, elegant tray ceiling and French Doors that walk out to the porch. Spacious eat-in kitchen features sleek stainless steel appliances, 42" cabinets, granite countertops, large center island with additional cabinet space and walks out to a concrete patio and sprawling, tree-lined fenced backyard. This home features 4 bedrooms and 3.5. bathrooms, including a main level bedroom and attached bath and an upper level Owner's suite, complete with walk-in closet and deluxe attached bath with relaxing jetted tub and double vanity! Fantastic location for those who love to spend time outdoors, enjoy sights of nature in your own yard with white tail deer and wild turkey sightings daily, and just minutes from Patapsco Valley State Park offering hiking, biking and horseback riding trails, as well as fishing, golfing and hunting sites just a few miles away! This home is a must-see!
Location
State MD
County Baltimore
Zoning RES
Rooms
Basement Other
Main Level Bedrooms 1
Interior
Interior Features Breakfast Area, Chair Railings, Crown Moldings, Dining Area, Entry Level Bedroom, Kitchen - Eat-In, Kitchen - Gourmet, Kitchen - Island, Primary Bath(s), Attic, Carpet, Ceiling Fan(s), Family Room Off Kitchen, Floor Plan - Open, Recessed Lighting, Upgraded Countertops, Walk-in Closet(s), Window Treatments, Wood Floors
Heating Forced Air
Cooling Central A/C, Ceiling Fan(s)
Flooring Carpet, Ceramic Tile, Hardwood
Equipment Dishwasher, Disposal, Oven/Range - Electric, Refrigerator, Built-In Microwave, Dryer, Freezer, Icemaker, Oven - Single, Oven - Self Cleaning, Washer, Water Dispenser, Water Heater
Window Features Double Pane,Screens
Appliance Dishwasher, Disposal, Oven/Range - Electric, Refrigerator, Built-In Microwave, Dryer, Freezer, Icemaker, Oven - Single, Oven - Self Cleaning, Washer, Water Dispenser, Water Heater
Heat Source Oil
Exterior
Exterior Feature Deck(s), Patio(s), Porch(es), Wrap Around
Fence Rear
Utilities Available Above Ground, Cable TV Available, Phone Available
Waterfront N
Water Access N
View Trees/Woods
Roof Type Architectural Shingle
Accessibility 32\"+ wide Doors, 36\"+ wide Halls
Porch Deck(s), Patio(s), Porch(es), Wrap Around
Parking Type Driveway, Off Street
Garage N
Building
Lot Description Corner, Landscaping, Backs to Trees, Front Yard, Rear Yard
Story 2
Sewer On Site Septic, Community Septic Tank, Private Septic Tank
Water Well
Architectural Style Colonial
Level or Stories 2
Additional Building Above Grade, Below Grade
Structure Type Dry Wall,Tray Ceilings
New Construction N
Schools
Elementary Schools Winfield
Middle Schools Windsor Mill
High Schools Randallstown
School District Baltimore County Public Schools
Others
Senior Community No
Tax ID 04022200011636
Ownership Fee Simple
SqFt Source Estimated
Special Listing Condition Standard
Read Less Info
Want to know what your home might be worth? Contact us for a FREE valuation!

Our team is ready to help you sell your home for the highest possible price ASAP

Bought with Andrew D Schweigman • Douglas Realty, LLC

"My job is to find and attract mastery-based agents to the office, protect the culture, and make sure everyone is happy! "
tyronetoneytherealtor@gmail.com
4221 Forbes Blvd, Suite 240, Lanham, MD, 20706, United States






