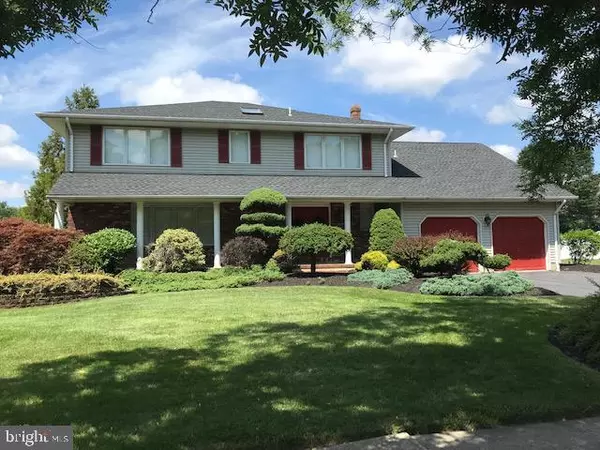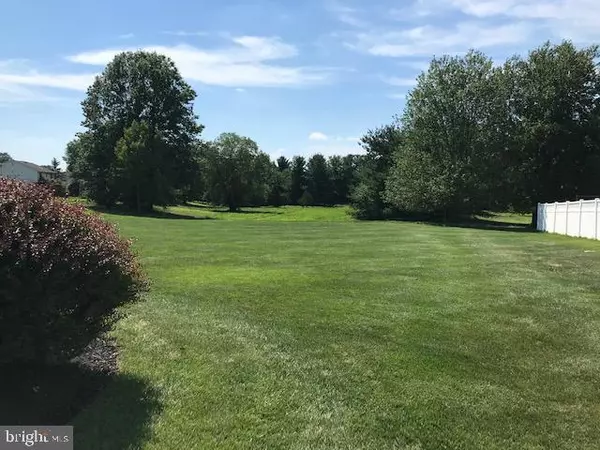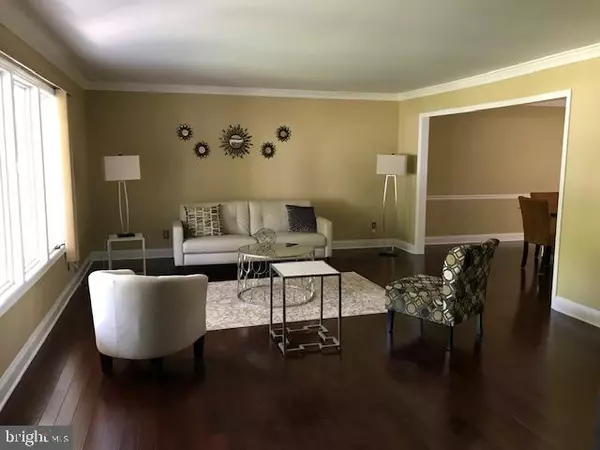$473,000
$469,900
0.7%For more information regarding the value of a property, please contact us for a free consultation.
4 Beds
3 Baths
2,784 SqFt
SOLD DATE : 10/23/2020
Key Details
Sold Price $473,000
Property Type Single Family Home
Sub Type Detached
Listing Status Sold
Purchase Type For Sale
Square Footage 2,784 sqft
Price per Sqft $169
Subdivision Golden Crest
MLS Listing ID NJME300666
Sold Date 10/23/20
Style Colonial,Traditional
Bedrooms 4
Full Baths 2
Half Baths 1
HOA Y/N N
Abv Grd Liv Area 2,784
Originating Board BRIGHT
Year Built 1989
Annual Tax Amount $12,151
Tax Year 2019
Lot Size 0.482 Acres
Acres 0.48
Lot Dimensions 105.00 x 200.00
Property Description
Your eyes will not believe this 4 bedroom 2 1/2 bath Cambridge Model home located in desirable Golden Crest community. When you arrive you can't help but notice the professional landscaping and white pillared front porch. As you enter the elegant foyer with impressive crown molding you are lead to a large living room and dining room with crown molding and hardwood floors. The recently remodeled kitchen boasts granite counter tops and back-splash, black stainless steel appliances, built in microwave, ceramic floors, pantry and adjoining laundry room. The family room features hardwood floors and brick wall fireplace. The second floor features 4 generous sized bedrooms. The master suite features large walk in closet, master bath with shower stall, jacuzzi and granite counter tops. There is a possible 5th bedroom in an unfinished room above the garage. This home is located on a large half acre lot and is in close proximity to all major highways, Hamilton train station, shopping and so much more. This one wont last long, make your appointment today. No Showings until Sunday, August 23, 2020
Location
State NJ
County Mercer
Area Hamilton Twp (21103)
Zoning RESIDENTIAL
Rooms
Other Rooms Living Room, Dining Room, Primary Bedroom, Bedroom 2, Bedroom 3, Kitchen, Family Room, Foyer, Bedroom 1, Laundry, Bathroom 1, Half Bath
Basement Drainage System, Full, Unfinished
Interior
Interior Features Air Filter System, Attic, Breakfast Area, Carpet, Ceiling Fan(s), Crown Moldings, Family Room Off Kitchen, Floor Plan - Traditional, Formal/Separate Dining Room, Kitchen - Eat-In, Kitchen - Table Space, Primary Bath(s), Skylight(s), Sprinkler System, Stall Shower, Tub Shower, Upgraded Countertops, Walk-in Closet(s), Wood Floors
Hot Water 60+ Gallon Tank, Natural Gas
Heating Forced Air
Cooling Ceiling Fan(s), Central A/C
Flooring Carpet, Ceramic Tile, Hardwood
Fireplaces Number 1
Fireplaces Type Brick, Fireplace - Glass Doors, Wood
Equipment Built-In Microwave, Dishwasher, Dryer - Electric, Energy Efficient Appliances, ENERGY STAR Dishwasher, ENERGY STAR Freezer, ENERGY STAR Refrigerator, Exhaust Fan, Humidifier, Icemaker, Microwave, Oven - Self Cleaning, Oven/Range - Gas, Refrigerator, Stove, Washer, Water Heater, Water Heater - High-Efficiency
Fireplace Y
Window Features Casement,Double Pane,Screens,Skylights,Sliding
Appliance Built-In Microwave, Dishwasher, Dryer - Electric, Energy Efficient Appliances, ENERGY STAR Dishwasher, ENERGY STAR Freezer, ENERGY STAR Refrigerator, Exhaust Fan, Humidifier, Icemaker, Microwave, Oven - Self Cleaning, Oven/Range - Gas, Refrigerator, Stove, Washer, Water Heater, Water Heater - High-Efficiency
Heat Source Central, Natural Gas
Laundry Main Floor
Exterior
Exterior Feature Porch(es), Roof
Parking Features Built In, Covered Parking, Garage - Front Entry, Inside Access
Garage Spaces 4.0
Utilities Available Cable TV, Electric Available, Multiple Phone Lines, Phone Available, Under Ground, Water Available
Water Access N
View Garden/Lawn, Street
Roof Type Asphalt,Hip
Street Surface Access - On Grade,Paved,Black Top
Accessibility None
Porch Porch(es), Roof
Road Frontage Boro/Township
Attached Garage 2
Total Parking Spaces 4
Garage Y
Building
Lot Description Landscaping, Open, Rear Yard, Road Frontage, SideYard(s), Unrestricted
Story 2.5
Foundation Block
Sewer Public Sewer
Water Public
Architectural Style Colonial, Traditional
Level or Stories 2.5
Additional Building Above Grade, Below Grade
Structure Type Dry Wall
New Construction N
Schools
Elementary Schools Alexander
Middle Schools Emily C Reynolds
High Schools Steinert
School District Hamilton Township
Others
Senior Community No
Tax ID 03-01993-00032
Ownership Fee Simple
SqFt Source Assessor
Security Features Fire Detection System
Acceptable Financing Cash, Conventional
Listing Terms Cash, Conventional
Financing Cash,Conventional
Special Listing Condition Standard
Read Less Info
Want to know what your home might be worth? Contact us for a FREE valuation!

Our team is ready to help you sell your home for the highest possible price ASAP

Bought with Chiquita Pittman • RE/MAX Platinum - North Brunswick
"My job is to find and attract mastery-based agents to the office, protect the culture, and make sure everyone is happy! "
tyronetoneytherealtor@gmail.com
4221 Forbes Blvd, Suite 240, Lanham, MD, 20706, United States






