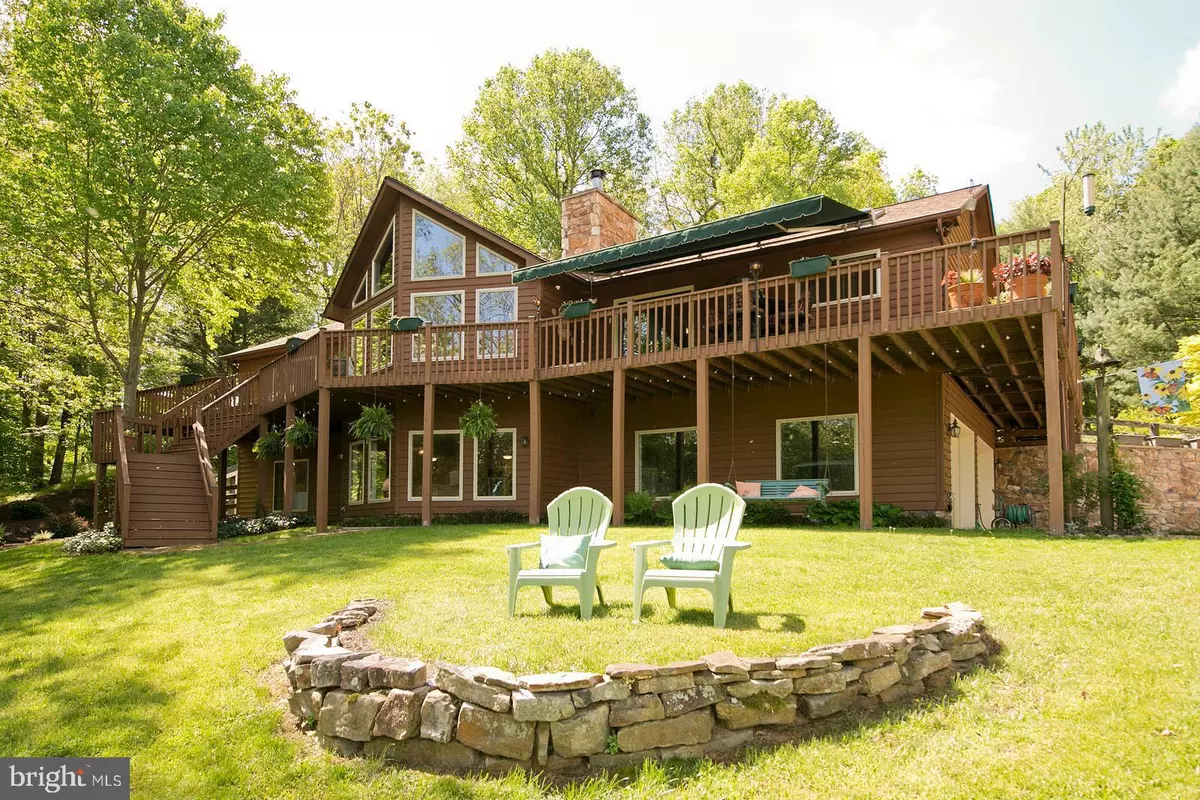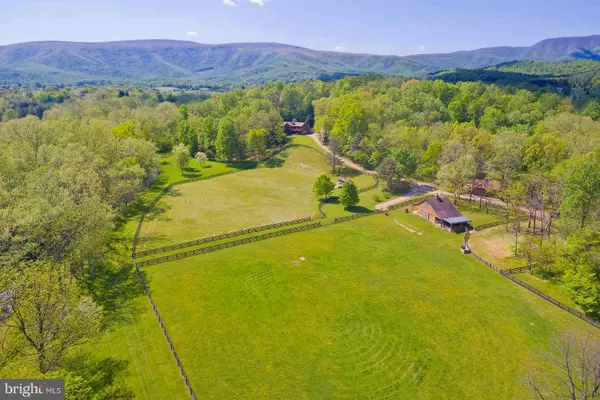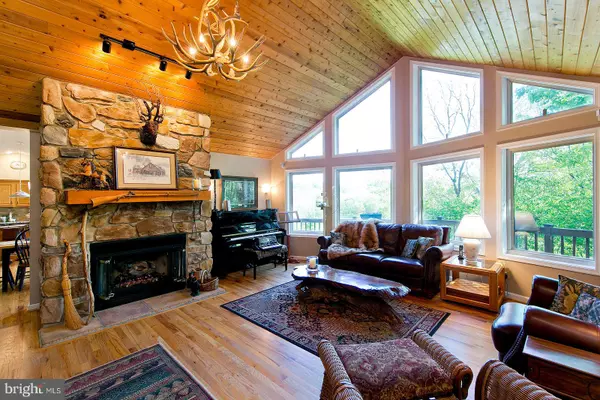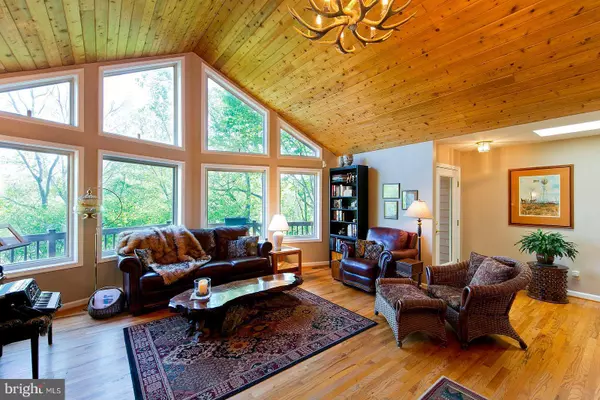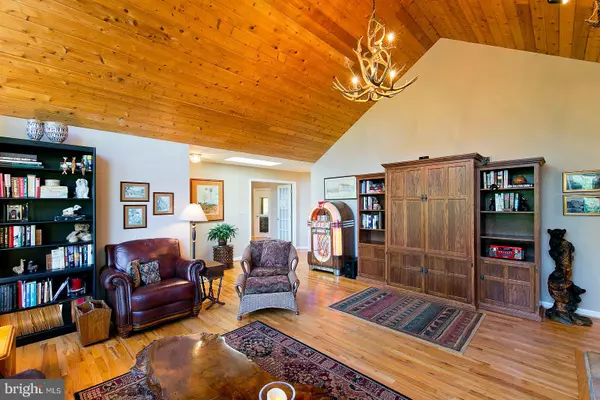$906,232
$829,900
9.2%For more information regarding the value of a property, please contact us for a free consultation.
4 Beds
3 Baths
2,758 SqFt
SOLD DATE : 07/06/2021
Key Details
Sold Price $906,232
Property Type Single Family Home
Sub Type Detached
Listing Status Sold
Purchase Type For Sale
Square Footage 2,758 sqft
Price per Sqft $328
Subdivision Meadowbrook Farms
MLS Listing ID VAWR143520
Sold Date 07/06/21
Style Chalet
Bedrooms 4
Full Baths 3
HOA Y/N N
Abv Grd Liv Area 1,782
Originating Board BRIGHT
Year Built 1998
Annual Tax Amount $3,922
Tax Year 2021
Lot Size 20.054 Acres
Acres 20.05
Property Description
Welcome to your very own park-like setting! Enjoy your privacy on this 20-acre property complete with views and wildlife! This home has approximately 2,758 finished sq. ft. of living space. 2 creeks meet in the back of the property creating a tranquil setting. (Gooney & Greasy Run Creeks) Half acre pond stocked with bass and bluegill fish, 40-50 dogwood trees, target range behind the hill. 1.2-mile Llama/Horse walking trail, Large 3 bay carriage house with storage loft, concrete floor, water, and electricity. Enclosed gardening shed with electricity and water. Three stall barn to include a finished tack room, large loft with interior and exterior stairs, and covered run-ins on either side. The Chick Inn conveys, you will have fresh eggs, just bring your chickens! The kitchen has stainless steel appliances, a natural stone backsplash, oak cabinetry with plenty of storage space, and granite countertops. New cabinetry with soft close drawers in the primary bathroom. Enjoy a fireplace on each level, one on the main level in the family room and another on the lower level in the recreation room. 25x25- 2 car garage with heated workroom. Partially floored attic with pull-down stairs. New roof and water heater 2020, remodeled kitchen & master bathroom, whole house generator 2019, HVAC - 2015, washer/dryer - 2013, copper plumbing, cedar siding painted 2015, interior painting 2018. (all dates are approximate) All of the exterior doors are Pella Low E. French doors opening onto the deck from the dining room and Master bedroom. You will love the open floor plan with vaulted ceilings and skylights (3). Enjoy the picnic setting along the creek with quarried stone firepit and picnic tables. Relax on the deck, and gaze at the pasture, wildlife, and mountains. The crank-out awning is attached to the back of the home on the deck. Comcast internet & TV. Shared road maintenance. Covenants & restrictions attached
Location
State VA
County Warren
Zoning A
Rooms
Other Rooms Dining Room, Primary Bedroom, Bedroom 2, Bedroom 3, Bedroom 4, Kitchen, Family Room, Laundry, Recreation Room, Primary Bathroom, Full Bath
Basement Fully Finished, Walkout Level, Full
Main Level Bedrooms 2
Interior
Interior Features Water Treat System, Attic
Hot Water Propane
Heating Forced Air
Cooling Central A/C, Ceiling Fan(s)
Fireplaces Number 2
Fireplaces Type Screen, Gas/Propane
Equipment Built-In Microwave, Dryer, Washer, Cooktop, Dishwasher, Disposal, Freezer, Humidifier, Refrigerator, Icemaker, Oven - Wall, Stainless Steel Appliances, Water Heater
Fireplace Y
Window Features Low-E
Appliance Built-In Microwave, Dryer, Washer, Cooktop, Dishwasher, Disposal, Freezer, Humidifier, Refrigerator, Icemaker, Oven - Wall, Stainless Steel Appliances, Water Heater
Heat Source Propane - Leased
Laundry Main Floor
Exterior
Exterior Feature Deck(s), Wrap Around
Parking Features Garage Door Opener, Built In
Garage Spaces 2.0
Fence Wood
Utilities Available Cable TV
Water Access Y
View Creek/Stream, Pond, Pasture, Mountain
Accessibility None
Porch Deck(s), Wrap Around
Road Frontage Private
Attached Garage 2
Total Parking Spaces 2
Garage Y
Building
Lot Description Pond, Private, Stream/Creek
Story 2
Sewer On Site Septic
Water Well
Architectural Style Chalet
Level or Stories 2
Additional Building Above Grade, Below Grade
Structure Type Vaulted Ceilings
New Construction N
Schools
Elementary Schools Ressie Jeffries
Middle Schools Warren County
High Schools Skyline
School District Warren County Public Schools
Others
Senior Community No
Tax ID 44D 17
Ownership Fee Simple
SqFt Source Assessor
Horse Property Y
Horse Feature Horse Trails, Horses Allowed, Paddock, Stable(s)
Special Listing Condition Standard
Read Less Info
Want to know what your home might be worth? Contact us for a FREE valuation!

Our team is ready to help you sell your home for the highest possible price ASAP

Bought with Alan Zuschlag • Washington Fine Properties, LLC
"My job is to find and attract mastery-based agents to the office, protect the culture, and make sure everyone is happy! "
tyronetoneytherealtor@gmail.com
4221 Forbes Blvd, Suite 240, Lanham, MD, 20706, United States

