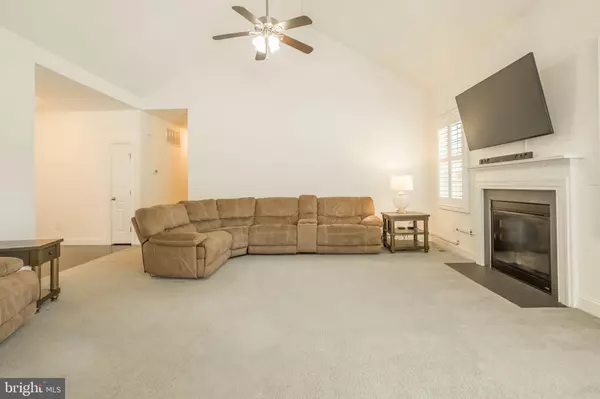$335,000
$329,900
1.5%For more information regarding the value of a property, please contact us for a free consultation.
3 Beds
2 Baths
1,756 SqFt
SOLD DATE : 10/23/2020
Key Details
Sold Price $335,000
Property Type Single Family Home
Sub Type Detached
Listing Status Sold
Purchase Type For Sale
Square Footage 1,756 sqft
Price per Sqft $190
Subdivision Dagsboro Trace
MLS Listing ID DESU160460
Sold Date 10/23/20
Style Ranch/Rambler,Coastal
Bedrooms 3
Full Baths 2
HOA Fees $37/ann
HOA Y/N Y
Abv Grd Liv Area 1,756
Originating Board BRIGHT
Year Built 2015
Annual Tax Amount $828
Tax Year 2020
Lot Size 0.500 Acres
Acres 0.5
Lot Dimensions 142.00 x 197.00
Property Description
Stunning ranch style home with an open floor plan, a PREMIUM corner location, and an abundance of upgrades! There are three bedrooms, two full bathrooms, a two-car attached garage consisting of approximately 1,756 square feet, stick-built, on-site, in 2015, and situated on a large, clear, level lot at the end of the cul-de-sac. The corner lot is a premium location and features a narrow wooded buffer behind the home. The upgrades include accent stone on the exterior, hardwood flooring in the foyer, upgraded granite kitchen countertops, stainless steel appliances, 9' tall interior ceilings with cathedral ceiling in the living room, larger molding and casement, propane fireplace, CUSTOM window treatments, mature landscaping, master bedroom suite with private bathroom and walk-in closet. Dagsboro Trace is a small residential community with just twenty-five homes when completed. The amenities have not been installed, but progress is now underway to complete the development! The amenities will be completed when the remaining ten (10) homesites are sold.
Location
State DE
County Sussex
Area Dagsboro Hundred (31005)
Zoning AR-1
Rooms
Main Level Bedrooms 3
Interior
Interior Features Carpet, Ceiling Fan(s), Entry Level Bedroom, Floor Plan - Open, Primary Bath(s), Walk-in Closet(s), Window Treatments
Hot Water Electric
Heating Forced Air, Heat Pump(s)
Cooling Central A/C
Fireplaces Number 1
Fireplaces Type Gas/Propane
Equipment Dishwasher, Dryer - Electric, Microwave, Oven/Range - Electric, Refrigerator, Washer
Fireplace Y
Window Features Double Hung
Appliance Dishwasher, Dryer - Electric, Microwave, Oven/Range - Electric, Refrigerator, Washer
Heat Source Electric
Exterior
Parking Features Garage - Front Entry
Garage Spaces 6.0
Water Access N
Roof Type Unknown
Accessibility Level Entry - Main
Attached Garage 2
Total Parking Spaces 6
Garage Y
Building
Story 1
Foundation Crawl Space
Sewer Low Pressure Pipe (LPP), On Site Septic, Septic Exists
Water Well, Private
Architectural Style Ranch/Rambler, Coastal
Level or Stories 1
Additional Building Above Grade, Below Grade
New Construction N
Schools
School District Indian River
Others
Pets Allowed Y
Senior Community No
Tax ID 233-11.00-570.00
Ownership Fee Simple
SqFt Source Assessor
Acceptable Financing Cash, Conventional, FHA, FHVA, FNMA, USDA, VA
Horse Property N
Listing Terms Cash, Conventional, FHA, FHVA, FNMA, USDA, VA
Financing Cash,Conventional,FHA,FHVA,FNMA,USDA,VA
Special Listing Condition Standard
Pets Allowed Dogs OK, Cats OK
Read Less Info
Want to know what your home might be worth? Contact us for a FREE valuation!

Our team is ready to help you sell your home for the highest possible price ASAP

Bought with PATRICK MONTAGUE • Long & Foster Real Estate, Inc.
"My job is to find and attract mastery-based agents to the office, protect the culture, and make sure everyone is happy! "
tyronetoneytherealtor@gmail.com
4221 Forbes Blvd, Suite 240, Lanham, MD, 20706, United States






