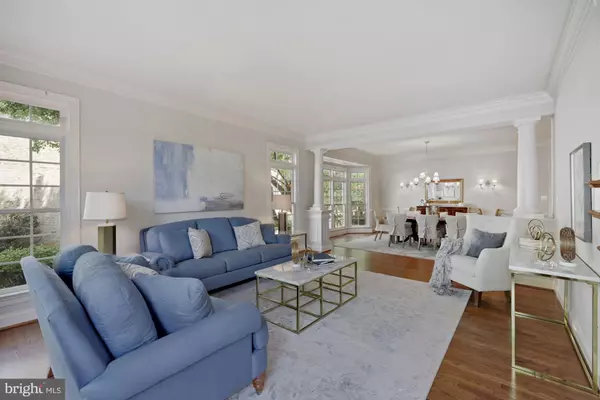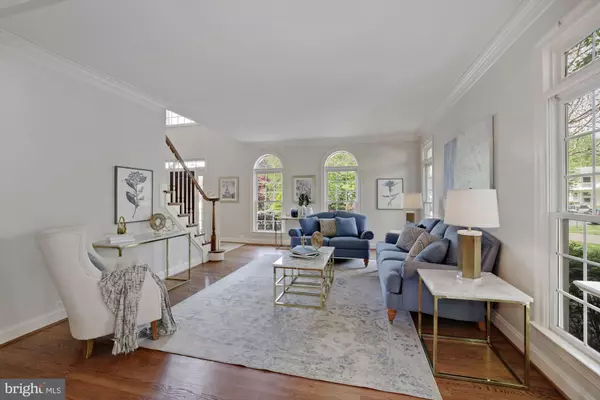$1,550,000
$1,375,000
12.7%For more information regarding the value of a property, please contact us for a free consultation.
5 Beds
5 Baths
4,850 SqFt
SOLD DATE : 06/01/2021
Key Details
Sold Price $1,550,000
Property Type Single Family Home
Sub Type Detached
Listing Status Sold
Purchase Type For Sale
Square Footage 4,850 sqft
Price per Sqft $319
Subdivision Mclean Valley Estates
MLS Listing ID VAFX1184944
Sold Date 06/01/21
Style Colonial
Bedrooms 5
Full Baths 4
Half Baths 1
HOA Fees $32/ann
HOA Y/N Y
Abv Grd Liv Area 3,800
Originating Board BRIGHT
Year Built 1998
Annual Tax Amount $14,660
Tax Year 2021
Lot Size 0.272 Acres
Acres 0.27
Property Description
Classy Colonial on a quiet cul de sac in the Haycock, Longfellow, McLean School district! Nestled in the established McLean Valley Estates neighborhood as part of a 13-house subdivision. With both a front and rear stair-case, this impeccably maintained and updated, 5 bedroom, 4.5 bath beauty truly sparkles. You are greeted with an elegant two-story foyer, freshly painted walls, and hardwood flooring throughout. The arched passageway beckons you to the family room boasting a cathedral ceiling. Prepare to be wowed by the light-filled space streaming in from the 15ft+ tall wall of windows. Relax in front of the stone gas fireplace or walk right outside to the deck and enjoy the private rear yard with lush mature landscaping and wooden fencing. Open to the Gourmet Kitchen, you will enjoy the rear views and abundance of light while cooking. Filled with white cabinets, granite countertops, and upgraded appliances, there is plenty of storage space, including a customed-designed walk-in pantry, and room for counter seating on the center kitchen island. The eat-in kitchen area is spacious and accented by a beautiful chandelier and coffered ceilings. The office is just off of the family room and near the rear staircase. You will want to work from home in this incredible cheery space surrounded by 3 walls of custom-made bookshelves that includes a built-in desk, storage cabinets, file drawers, a printer cabinet and topped off with a charming window seat. Entertain in the elegant dining room with built-ins and display cases. Adjacent to the dining room you will find the living room filled with windows and tasteful millwork. Upstairs offers 4 spacious bedrooms, two with en suite bathrooms and one jack-and-jill. All bedrooms boast hardwood flooring. The master bedroom is beautifully appointed with a tray ceiling and substantial crown molding. A built-in window seat with storage space is tucked in the corner and adds a cozy touch. Custom closet systems were recently added. The master bath has a custom granite topped vanity and a built-in jacuzzi tub. The laundry room is located on the upper level for your convenience and easy access. Proceed to the lower level which has been fully renovated and updated as a rec room and guest suite. Tasteful beadboard lines the walls and custom carpet fills the space. A fabulous wet bar/mini-kitchen area was added and equipped with custom cabinetry, granite, a beverage fridge, dishwasher and sink. Youll stay fit in the exercise room with LVT flooring & plenty of natural light to motive you! A spacious bedroom with a huge closet and full bathroom round out the lower level living space. There is also a huge shelf-lined storage room and plenty of closets throughout to accommodate off-season or extra belongings. Second full fridge & sauna to convey. Dont miss the newly updated garage that will wow you with Floortex flooring and Slatwall panels & accessories. A fabulous home and fabulous location! Walk to Haycock ES and Longfellow MS, easy access to EFC & WFC Metro & I-66! Perfectly located only minutes away from the heart of McLean, the City of Falls Church and North Arlington. Better come quick! This beauty is a keeper!
Location
State VA
County Fairfax
Zoning 140
Rooms
Basement Full, Outside Entrance, Rear Entrance, Sump Pump, Walkout Stairs, Improved
Interior
Interior Features Dining Area, Family Room Off Kitchen, Floor Plan - Traditional, Kitchen - Island, Kitchen - Table Space, Primary Bath(s), Wet/Dry Bar, Window Treatments, Wood Floors, Built-Ins, Crown Moldings, Kitchen - Eat-In
Hot Water Natural Gas
Heating Forced Air, Heat Pump(s)
Cooling Central A/C, Ceiling Fan(s), Heat Pump(s), Zoned
Flooring Hardwood
Fireplaces Number 1
Fireplaces Type Fireplace - Glass Doors, Mantel(s), Screen, Gas/Propane, Insert
Equipment Built-In Microwave, Dryer, Washer, Cooktop, Dishwasher, Disposal, Extra Refrigerator/Freezer, Refrigerator, Icemaker, Oven - Wall, Cooktop - Down Draft, Exhaust Fan, Microwave
Fireplace Y
Window Features Bay/Bow,Double Pane,Palladian,Screens
Appliance Built-In Microwave, Dryer, Washer, Cooktop, Dishwasher, Disposal, Extra Refrigerator/Freezer, Refrigerator, Icemaker, Oven - Wall, Cooktop - Down Draft, Exhaust Fan, Microwave
Heat Source Central, Electric, Natural Gas
Laundry Upper Floor
Exterior
Exterior Feature Deck(s)
Parking Features Garage Door Opener
Garage Spaces 2.0
Fence Fully
Utilities Available Cable TV Available, Multiple Phone Lines
Water Access N
Roof Type Composite
Street Surface Black Top
Accessibility Other
Porch Deck(s)
Attached Garage 2
Total Parking Spaces 2
Garage Y
Building
Lot Description Landscaping, Private, Cul-de-sac, No Thru Street
Story 3
Sewer Public Sewer
Water Public
Architectural Style Colonial
Level or Stories 3
Additional Building Above Grade, Below Grade
Structure Type 2 Story Ceilings,9'+ Ceilings,Tray Ceilings
New Construction N
Schools
Elementary Schools Haycock
Middle Schools Longfellow
High Schools Mclean
School District Fairfax County Public Schools
Others
HOA Fee Include Snow Removal,Trash,Other
Senior Community No
Tax ID 0402 46 0010A
Ownership Fee Simple
SqFt Source Assessor
Security Features Electric Alarm,Monitored
Special Listing Condition Standard
Read Less Info
Want to know what your home might be worth? Contact us for a FREE valuation!

Our team is ready to help you sell your home for the highest possible price ASAP

Bought with Kara Chaffin Donofrio • Long & Foster Real Estate, Inc.
"My job is to find and attract mastery-based agents to the office, protect the culture, and make sure everyone is happy! "
tyronetoneytherealtor@gmail.com
4221 Forbes Blvd, Suite 240, Lanham, MD, 20706, United States






