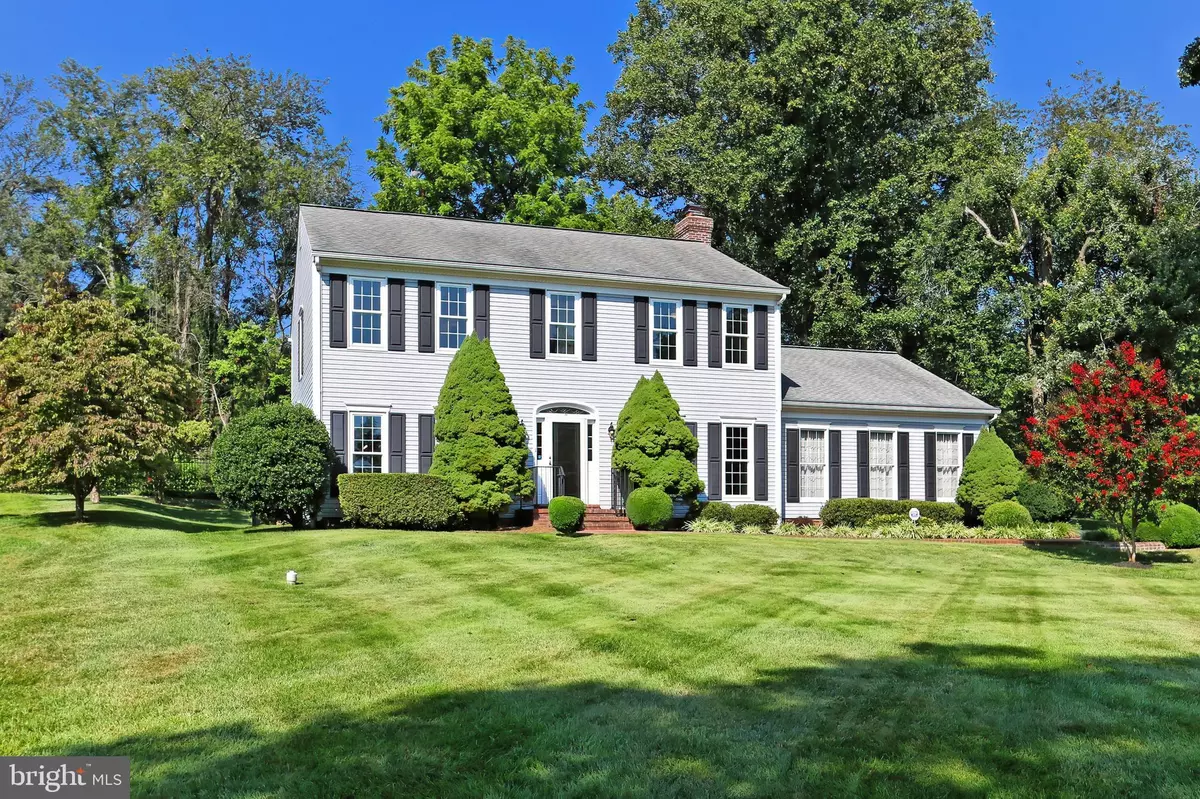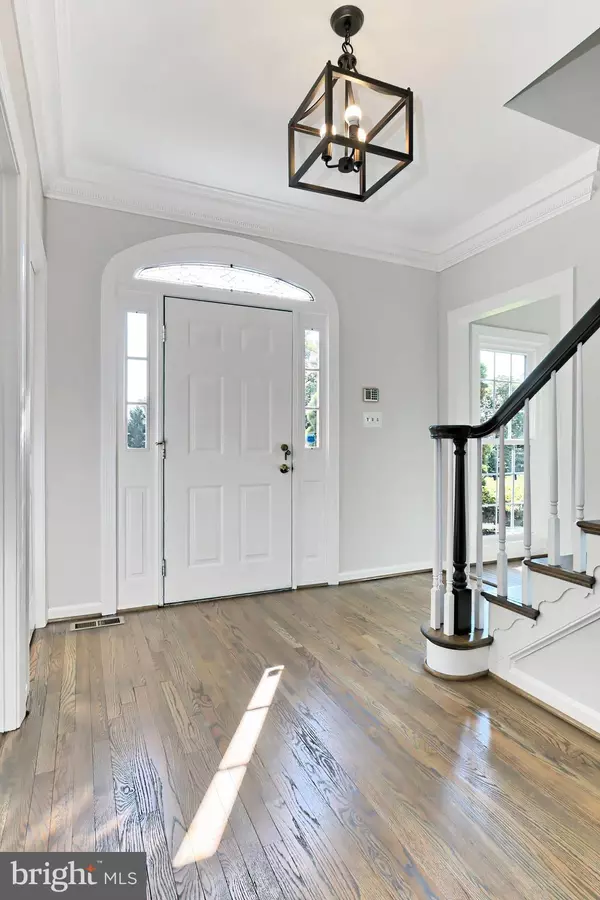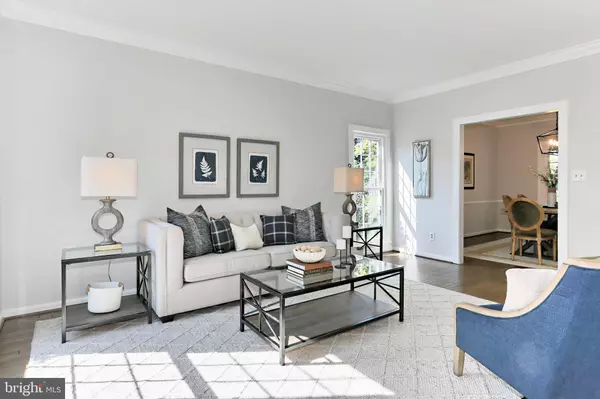$875,000
$875,000
For more information regarding the value of a property, please contact us for a free consultation.
4 Beds
3 Baths
3,036 SqFt
SOLD DATE : 09/30/2021
Key Details
Sold Price $875,000
Property Type Single Family Home
Sub Type Detached
Listing Status Sold
Purchase Type For Sale
Square Footage 3,036 sqft
Price per Sqft $288
Subdivision Donovans Nine
MLS Listing ID VAFX2012484
Sold Date 09/30/21
Style Colonial
Bedrooms 4
Full Baths 2
Half Baths 1
HOA Fees $11/ann
HOA Y/N Y
Abv Grd Liv Area 2,416
Originating Board BRIGHT
Year Built 1987
Annual Tax Amount $7,781
Tax Year 2021
Lot Size 0.574 Acres
Acres 0.57
Property Description
Incredible opportunity - don't wait on this one! This charming colonial is a true gem in the conveniently located Donovans Nine Community. This quality-built home offers 4 spacious Bedrooms, 2.5 Baths and a finished lower level. Perfectly sited on an .57 acre landscaped lot, this special home greets you with a warm welcome instantaneously. A pristine brick walk-way and porch usher you through the front door into the Foyer with designer colors, beautifully refinished hardwood floors, new light fixture and extensive crown moldings. Once inside find a convenient office/study, a bright formal Living Room and a formal Dining Room embellished with a chic chandelier ready for celebrations! The cozy Family Room off the Kitchen shines with new carpet, recessed lighting and a gas fireplace with brick hearth. From the Family Room, French doors lead to a paver patio perfect for entertaining, or venture up to the beautiful back garden and second patio. The Kitchen breakfast nook with window surround provides perfect views of the backyard! Stainless steel appliances, new granite counters with new sink and faucet make the Kitchen sparkle. A spacious updated Half Bath, and a convenient Mud/Laundry Room with access to the garage completes the main level. From the Foyer ascend the refinished staircase to the upper level with new carpet throughout. The Primary Bedroom with crisp molding offers a large walk-in closet, new ceiling fan, and beautiful windows providing plenty of natural light. The Primary Bath includes a dressing area with new dual vanity with granite counter, hardware and mirror. A door opens to the tub, walk-in shower and commode. 3 additional, large Bedrooms each with ceiling fan, spacious closet and large windows, share the full Hall Bath with new double vanity, granite counter and mirror. The finished lower level Rec Room features new paint and carpet and a cozy wood-burning fireplace. Find ample storage space including a cedar closet and a huge the utility room. Location, location, location!! Terrific amenities are just moments away! The Donovans Nine community is a quiet street of 17 homes, and is neighbor to Burke Lake Park & Golf Course! Easily jump on 123/Ox Rd. or Fairfax County Parkway and discover shopping, restaurants, historic sites and recreation opportunities galore within minutes! It is only a 30 minute drive to Dulles, Reagan National or DC. Take advantage of the Burke VRE just 3 miles away! Schools: Robinson Secondary & Fairview elementary. See professional photos, video tour, 3D walkthrough, and floor plans available online soon.
Location
State VA
County Fairfax
Zoning 111
Rooms
Other Rooms Living Room, Dining Room, Primary Bedroom, Bedroom 2, Bedroom 3, Bedroom 4, Kitchen, Family Room, Den, Breakfast Room, Laundry, Office, Recreation Room, Storage Room, Primary Bathroom, Full Bath, Half Bath
Basement Daylight, Partial, Partially Finished, Interior Access
Interior
Interior Features Air Filter System, Carpet, Cedar Closet(s), Ceiling Fan(s), Chair Railings, Crown Moldings, Floor Plan - Traditional, Kitchen - Eat-In, Kitchen - Table Space, Pantry, Recessed Lighting, Tub Shower, Walk-in Closet(s), Wood Floors
Hot Water Natural Gas
Heating Heat Pump(s)
Cooling Ceiling Fan(s), Central A/C
Flooring Carpet, Concrete, Hardwood, Ceramic Tile, Vinyl
Fireplaces Number 2
Fireplaces Type Brick, Fireplace - Glass Doors, Gas/Propane, Insert, Wood
Equipment Built-In Microwave, Built-In Range, Dishwasher, Disposal, Dryer, Extra Refrigerator/Freezer, Humidifier, Icemaker, Microwave, Oven/Range - Electric, Refrigerator, Stainless Steel Appliances, Washer, Water Heater
Fireplace Y
Window Features Double Hung
Appliance Built-In Microwave, Built-In Range, Dishwasher, Disposal, Dryer, Extra Refrigerator/Freezer, Humidifier, Icemaker, Microwave, Oven/Range - Electric, Refrigerator, Stainless Steel Appliances, Washer, Water Heater
Heat Source Natural Gas
Laundry Main Floor
Exterior
Parking Features Garage - Side Entry, Garage Door Opener, Inside Access
Garage Spaces 7.0
Fence Partially, Rear
Water Access N
Accessibility None
Road Frontage City/County
Attached Garage 2
Total Parking Spaces 7
Garage Y
Building
Lot Description Backs to Trees, Front Yard, Landscaping, Level, No Thru Street, Partly Wooded, Rear Yard
Story 3
Sewer Septic = # of BR
Water Public
Architectural Style Colonial
Level or Stories 3
Additional Building Above Grade, Below Grade
New Construction N
Schools
Elementary Schools Fairview
Middle Schools Robinson Secondary School
High Schools Robinson Secondary School
School District Fairfax County Public Schools
Others
HOA Fee Include Common Area Maintenance
Senior Community No
Tax ID 0871 06 0005
Ownership Fee Simple
SqFt Source Assessor
Security Features Security System
Special Listing Condition Standard
Read Less Info
Want to know what your home might be worth? Contact us for a FREE valuation!

Our team is ready to help you sell your home for the highest possible price ASAP

Bought with Sineenat Sirimas • Pearson Smith Realty, LLC
"My job is to find and attract mastery-based agents to the office, protect the culture, and make sure everyone is happy! "
tyronetoneytherealtor@gmail.com
4221 Forbes Blvd, Suite 240, Lanham, MD, 20706, United States






