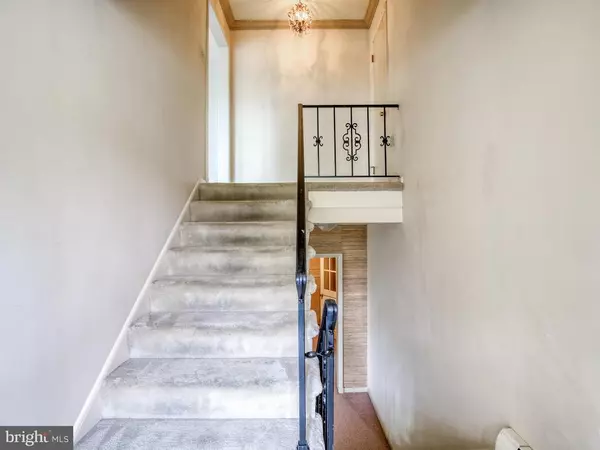$293,500
$299,000
1.8%For more information regarding the value of a property, please contact us for a free consultation.
3 Beds
2 Baths
2,520 SqFt
SOLD DATE : 12/18/2020
Key Details
Sold Price $293,500
Property Type Single Family Home
Sub Type Detached
Listing Status Sold
Purchase Type For Sale
Square Footage 2,520 sqft
Price per Sqft $116
Subdivision Bellview Heights
MLS Listing ID VAWI115116
Sold Date 12/18/20
Style Split Level
Bedrooms 3
Full Baths 1
Half Baths 1
HOA Y/N N
Abv Grd Liv Area 1,701
Originating Board BRIGHT
Year Built 1962
Annual Tax Amount $2,535
Tax Year 2020
Lot Size 5,458 Sqft
Acres 0.13
Property Description
Welcome home to this gorgeous brick residence in the city! In an unbelievable location close to shops, restaurants, the Old Town Walking Mall, Museum of the Shenandoah Valley and Shenandoah University this home has a lot to offer. Enter in to the Foyer where you can step up to the main living space to see light streaming in from the large windows into the family room with brick fireplace. Step in to the spacious kitchen complete with built-in, sub-zero refrigerator and sizable island. The dining room which sits just off the kitchen is perfect for entertaining family or friends. Off the back of the home, a massive sun room with higher ceilings overlooks the fully fenced backyard which doubles as a private oasis in the city with mature trees, a wrap around deck and a detached shed for storage. Back inside, the two upper level bedrooms are wonderfully bright and all carpet has hardwood underneath. Head downstairs to a large rec room that could double as a third bedroom with fireplace. an unfinished space on the lower level as well as a room perfect for a workshop all sit in close proximity to the attached one car garage. While this home is move in ready, there is plenty of room for a buyer and family to personalize the floor plan and make it their own. New Hot Water Heater, New Chimney Cap, Carpets recently deep cleaned. Make this stylish 1960's home yours today!
Location
State VA
County Winchester City
Zoning MR
Rooms
Other Rooms Dining Room, Bedroom 2, Bedroom 3, Kitchen, Family Room, Bedroom 1, Sun/Florida Room, Laundry, Workshop, Bathroom 1
Basement Daylight, Full, Garage Access, Heated, Improved, Interior Access, Outside Entrance, Partially Finished, Windows
Main Level Bedrooms 2
Interior
Interior Features Attic, Built-Ins, Carpet, Ceiling Fan(s), Crown Moldings, Dining Area, Entry Level Bedroom, Family Room Off Kitchen, Floor Plan - Traditional, Kitchen - Island, Recessed Lighting, Tub Shower, Wood Floors
Hot Water Natural Gas
Heating Baseboard - Electric
Cooling Ceiling Fan(s), Window Unit(s)
Flooring Carpet, Hardwood, Ceramic Tile
Fireplaces Number 2
Fireplaces Type Brick
Equipment Disposal, Dryer, Refrigerator, Oven - Single, Washer, Water Heater
Fireplace Y
Appliance Disposal, Dryer, Refrigerator, Oven - Single, Washer, Water Heater
Heat Source Electric
Laundry Basement
Exterior
Exterior Feature Brick, Patio(s), Porch(es)
Parking Features Basement Garage, Additional Storage Area, Garage - Front Entry, Garage Door Opener, Inside Access
Garage Spaces 2.0
Fence Vinyl
Water Access N
Roof Type Shingle
Accessibility None
Porch Brick, Patio(s), Porch(es)
Attached Garage 1
Total Parking Spaces 2
Garage Y
Building
Story 2
Sewer Public Sewer
Water Public
Architectural Style Split Level
Level or Stories 2
Additional Building Above Grade, Below Grade
Structure Type Dry Wall,High
New Construction N
Schools
School District Winchester City Public Schools
Others
Senior Community No
Tax ID 231-05-C- 11-
Ownership Fee Simple
SqFt Source Assessor
Special Listing Condition Standard
Read Less Info
Want to know what your home might be worth? Contact us for a FREE valuation!

Our team is ready to help you sell your home for the highest possible price ASAP

Bought with Jaclyn Fleet • Berkshire Hathaway HomeServices PenFed Realty
"My job is to find and attract mastery-based agents to the office, protect the culture, and make sure everyone is happy! "
tyronetoneytherealtor@gmail.com
4221 Forbes Blvd, Suite 240, Lanham, MD, 20706, United States






