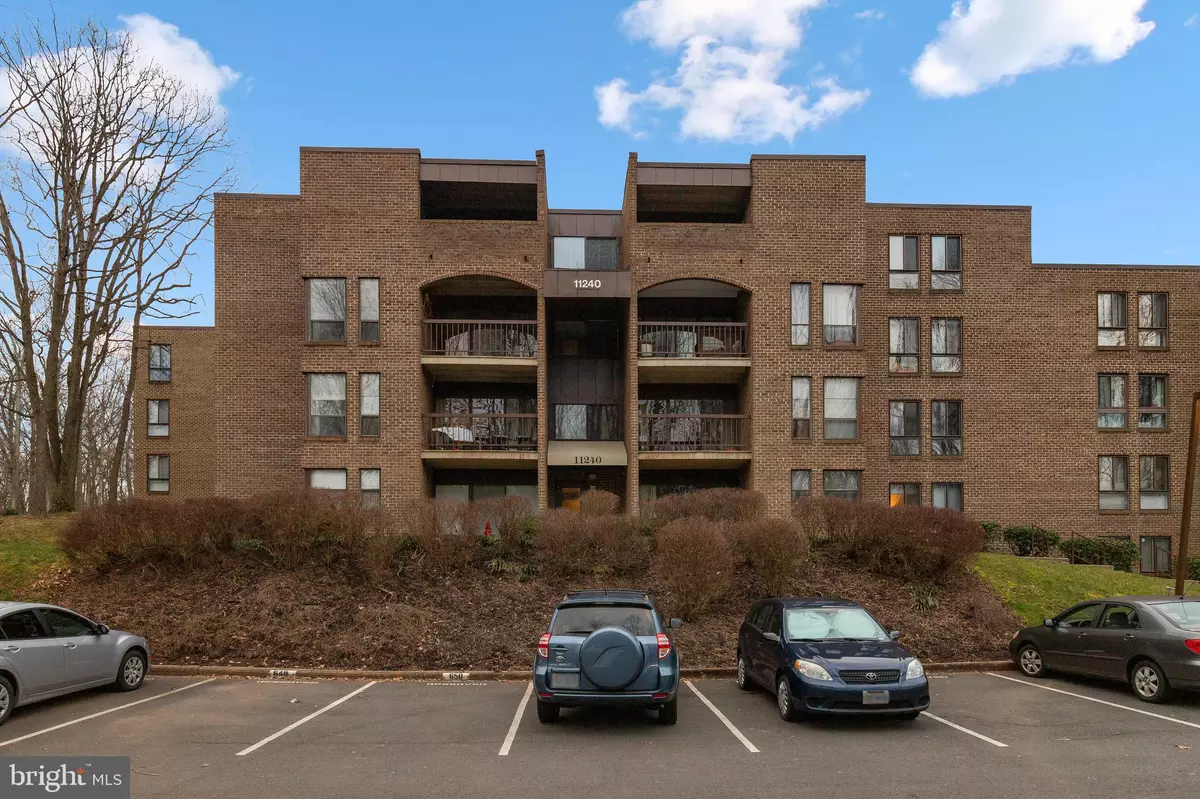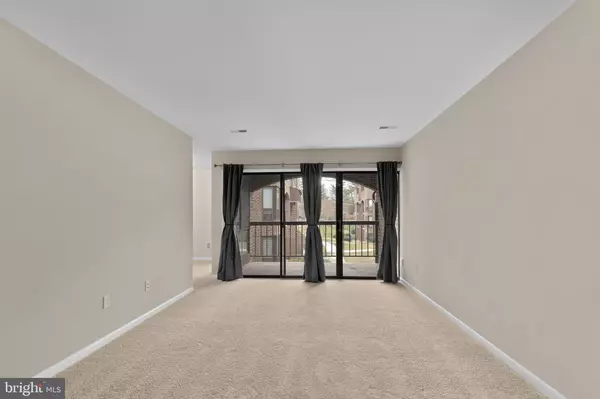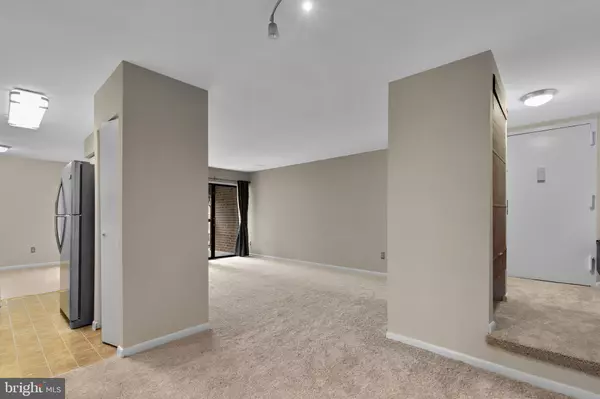$205,000
$210,000
2.4%For more information regarding the value of a property, please contact us for a free consultation.
1 Bed
1 Bath
850 SqFt
SOLD DATE : 02/18/2021
Key Details
Sold Price $205,000
Property Type Condo
Sub Type Condo/Co-op
Listing Status Sold
Purchase Type For Sale
Square Footage 850 sqft
Price per Sqft $241
Subdivision Chestnut Grove
MLS Listing ID VAFX1173596
Sold Date 02/18/21
Style Contemporary
Bedrooms 1
Full Baths 1
Condo Fees $458/mo
HOA Fees $59/ann
HOA Y/N Y
Abv Grd Liv Area 850
Originating Board BRIGHT
Year Built 1972
Annual Tax Amount $2,272
Tax Year 2020
Property Description
Wonderful one bedroom/one bath unit in convenient Chestnut Grove Square and within walking distance to Reston Station! New paint and carpet have given this unit a fresh new start! You can move right in! The unit has a flexible floor plan with a spacious living room, and 2 areas that can be for dining or use one as an office. The bedroom has 2 closets & one is a very helpful walk-in space. The galley kitchen has a nice pantry too. The wide balcony adds extra light and useful outdoor space. There are numerous storage opportunities, including a large separate storage space (#260) for all your extras in the building as well! Condo dues include ALL utilities (water, electric and gas) plus community pool & playground! One assigned parking spot conveys plus a 2nd unassigned space and ample visitor parking. The property is being sold strictly' 'as-is', yet offers an excellent opportunity to add your own touches. The complex backs up to beautiful Lake Fairfax Park with access to their trails. Or enjoy all that the Reston Association has to offer - pools, tennis, lakes, parks, walking and biking trails! Less than a mile to the Wiehle Metro station, the amenities at Reston Station Plaza, the W&OD trail, and convenient to plentiful Reston shopping and dining options. Stop by to see it and start imagining the possibilities!
Location
State VA
County Fairfax
Zoning 372
Rooms
Main Level Bedrooms 1
Interior
Interior Features Recessed Lighting, Family Room Off Kitchen, Kitchen - Galley, Floor Plan - Open
Hot Water Natural Gas
Heating Forced Air
Cooling Central A/C
Equipment Refrigerator, Dishwasher, Oven/Range - Gas, Washer/Dryer Stacked, Disposal
Appliance Refrigerator, Dishwasher, Oven/Range - Gas, Washer/Dryer Stacked, Disposal
Heat Source Natural Gas
Laundry Washer In Unit, Dryer In Unit
Exterior
Exterior Feature Balcony
Garage Spaces 1.0
Parking On Site 1
Amenities Available Common Grounds, Pool - Outdoor, Jog/Walk Path, Tennis Courts, Tot Lots/Playground
Water Access N
View Courtyard
Accessibility None
Porch Balcony
Total Parking Spaces 1
Garage N
Building
Story 1
Unit Features Garden 1 - 4 Floors
Sewer Public Sewer
Water Public
Architectural Style Contemporary
Level or Stories 1
Additional Building Above Grade, Below Grade
New Construction N
Schools
Elementary Schools Sunrise Valley
Middle Schools Hughes
High Schools South Lakes
School District Fairfax County Public Schools
Others
HOA Fee Include Ext Bldg Maint,Heat,Gas,Insurance,Lawn Maintenance,Management,Pool(s),Reserve Funds,Snow Removal,Trash,Water,Electricity,Sewer
Senior Community No
Tax ID 0174 22 0260
Ownership Condominium
Special Listing Condition Standard
Read Less Info
Want to know what your home might be worth? Contact us for a FREE valuation!

Our team is ready to help you sell your home for the highest possible price ASAP

Bought with Matthew Plumer • EXP Realty, LLC
"My job is to find and attract mastery-based agents to the office, protect the culture, and make sure everyone is happy! "
tyronetoneytherealtor@gmail.com
4221 Forbes Blvd, Suite 240, Lanham, MD, 20706, United States






