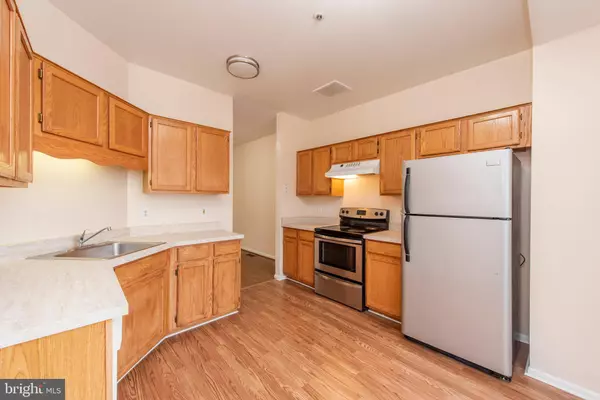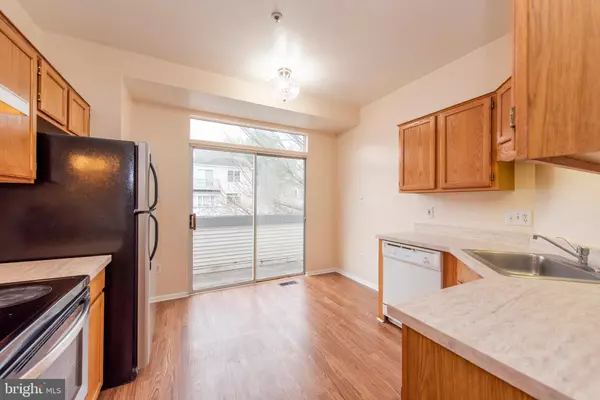$320,000
$320,000
For more information regarding the value of a property, please contact us for a free consultation.
3 Beds
3 Baths
1,724 SqFt
SOLD DATE : 03/19/2021
Key Details
Sold Price $320,000
Property Type Townhouse
Sub Type End of Row/Townhouse
Listing Status Sold
Purchase Type For Sale
Square Footage 1,724 sqft
Price per Sqft $185
Subdivision Forest Brooke
MLS Listing ID MDMC739310
Sold Date 03/19/21
Style Contemporary
Bedrooms 3
Full Baths 2
Half Baths 1
HOA Fees $125/qua
HOA Y/N Y
Abv Grd Liv Area 1,424
Originating Board BRIGHT
Year Built 1994
Annual Tax Amount $3,043
Tax Year 2021
Lot Size 1,499 Sqft
Acres 0.03
Property Description
An exciting lifestyle awaits where location is key in this upgraded end-of-group 1,724 sq ft townhome presenting freshly painted interiors, new flooring, and an open concept main level ideal for entertaining. Full of natural light this home offers a contemporary feel, new flooring, a living room with an ambient fireplace and a walkout to a wrap-around deck, an open dining room, and a bright eat-in kitchen. A glass slider accessing the wrap-around deck centers this cook's kitchen boasting plentiful counter and prep space, raised frame cabinetry, a full appliance package, and a breakfast table space. Upstairs, 2 bedrooms and a full bath complement the owner's suite presenting a double closet, a walk-in closet, and private bath. Seller is offering a 1500.00 credit for 2 sliding doors. Forest Brooke amenities include a community center, sports courts, swimming pool, lakes, playgrounds, and is situated close to commuter routes, shopping, entertainment, recreation, and more!
Location
State MD
County Montgomery
Zoning TMD
Rooms
Other Rooms Living Room, Dining Room, Primary Bedroom, Bedroom 2, Bedroom 3, Kitchen
Basement Full
Interior
Interior Features Combination Dining/Living, Floor Plan - Open, Primary Bath(s), Recessed Lighting, Upgraded Countertops
Hot Water Natural Gas
Heating Forced Air
Cooling Central A/C
Fireplaces Number 1
Fireplaces Type Gas/Propane, Mantel(s)
Equipment Dishwasher, Exhaust Fan, Oven - Single, Oven/Range - Electric, Refrigerator, Stainless Steel Appliances
Fireplace Y
Appliance Dishwasher, Exhaust Fan, Oven - Single, Oven/Range - Electric, Refrigerator, Stainless Steel Appliances
Heat Source Natural Gas
Laundry Lower Floor
Exterior
Parking Features Garage Door Opener
Garage Spaces 1.0
Water Access N
Accessibility None
Attached Garage 1
Total Parking Spaces 1
Garage Y
Building
Story 3
Sewer Public Sewer
Water Public
Architectural Style Contemporary
Level or Stories 3
Additional Building Above Grade, Below Grade
Structure Type Dry Wall
New Construction N
Schools
Elementary Schools Stedwick
Middle Schools Montgomery Village
High Schools Watkins Mill
School District Montgomery County Public Schools
Others
Senior Community No
Tax ID 160902941422
Ownership Fee Simple
SqFt Source Assessor
Security Features Main Entrance Lock,Smoke Detector
Special Listing Condition Standard
Read Less Info
Want to know what your home might be worth? Contact us for a FREE valuation!

Our team is ready to help you sell your home for the highest possible price ASAP

Bought with Ming Chou • Independent Realty, Inc
"My job is to find and attract mastery-based agents to the office, protect the culture, and make sure everyone is happy! "
tyronetoneytherealtor@gmail.com
4221 Forbes Blvd, Suite 240, Lanham, MD, 20706, United States






