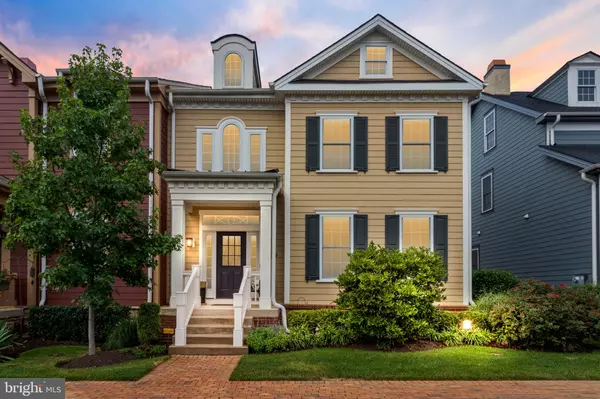$650,000
$650,000
For more information regarding the value of a property, please contact us for a free consultation.
4 Beds
3 Baths
2,817 SqFt
SOLD DATE : 10/29/2020
Key Details
Sold Price $650,000
Property Type Townhouse
Sub Type End of Row/Townhouse
Listing Status Sold
Purchase Type For Sale
Square Footage 2,817 sqft
Price per Sqft $230
Subdivision Flowers Field
MLS Listing ID PABU505860
Sold Date 10/29/20
Style Colonial
Bedrooms 4
Full Baths 2
Half Baths 1
HOA Fees $215/mo
HOA Y/N Y
Abv Grd Liv Area 2,817
Originating Board BRIGHT
Year Built 2016
Annual Tax Amount $14,460
Tax Year 2020
Lot Size 4,059 Sqft
Acres 0.09
Lot Dimensions 34.00 x 119.00
Property Description
No Waiting for new construction - This is it!!!!!! Nestled between Yardley Borough and Newtown Borough, this Flowers Field Iris model end unit townhome is easy living at it's finest - and most convenient. Upon entering the two-story foyer you're greeted by hand-scraped wood flooring, which runs throughout most of the home and impressive oversized baseboard, trim and crown molding. In the front corner of the main floor, a hotel-like owner?s bedroom suite offers quiet respite after a long day and is both peaceful and airy. A tray ceiling in the bedroom adds loftiness to the 9? ceilings present on both the first and second floors. Passing through to the bathroom, a dressing hallway provides access to double walk-in closets. In the spacious en suite bathroom, find a soaking tub, glass-front tiled shower and separate water closet, along with a wall of vanity space with double sinks and granite countertop. Farther into the home, pass an open finished staircase to the basement. Next, a powder room followed by a conveniently located laundry room with tub, storage and cabinetry. The main living space of the home opens before you and provides a lovely kitchen overlooking a soaring family room and a beautiful stone gas fireplace. An elegantly appointed gourmet chef?s kitchen with oversized center island features upgraded and ample cabinetry, custom range hood, granite counters, oven microwave combination, and 5 burner gas stove equipped with a pot filler. Entertaining is effortless with the positioning of the family room and dining area adjacent to the kitchen; the dining area also opens to the back deck and large paved patio area. Upstairs, the expansive loft makes an ideal space for a home office dividing the two large upper-level bedrooms. A hall bath and oversized closet complete this level. On the finished third floor, you'll find plenty of space for a game room, bonus room, or playroom. The basement level awaits your expansion, and has both egress and plumbing in place for a bedroom, bathroom, or both. Currently used for storage, this full-sized basement has extra high ceilings and is full of possibilities. Close to major commuting routes, this lovely nearly completed neighborhood offers a small village feel that is private but convenient to stores, coffee shops, libraries and more. This desirable like-new home is a must see!
Location
State PA
County Bucks
Area Lower Makefield Twp (10120)
Zoning R4
Rooms
Other Rooms Primary Bedroom, Bedroom 2, Bedroom 3, Bedroom 4, Kitchen, Family Room, Laundry, Loft, Office
Basement Full, Rough Bath Plumb, Windows, Daylight, Partial
Main Level Bedrooms 1
Interior
Interior Features Wood Floors, Walk-in Closet(s), Primary Bath(s), Pantry, Kitchen - Eat-In, Floor Plan - Open, Family Room Off Kitchen, Entry Level Bedroom, Carpet, Breakfast Area, Kitchen - Island, Recessed Lighting, Soaking Tub, Stall Shower, Upgraded Countertops
Hot Water Electric
Heating Forced Air
Cooling Central A/C
Flooring Hardwood, Carpet
Fireplaces Number 1
Fireplaces Type Stone
Equipment Built-In Microwave, Dishwasher, Disposal, Built-In Range, Cooktop, Oven - Self Cleaning, Oven - Wall, Range Hood, Refrigerator, Stainless Steel Appliances, Water Heater - High-Efficiency
Fireplace Y
Appliance Built-In Microwave, Dishwasher, Disposal, Built-In Range, Cooktop, Oven - Self Cleaning, Oven - Wall, Range Hood, Refrigerator, Stainless Steel Appliances, Water Heater - High-Efficiency
Heat Source Natural Gas
Laundry Main Floor
Exterior
Exterior Feature Deck(s), Patio(s)
Parking Features Garage - Rear Entry, Inside Access
Garage Spaces 2.0
Amenities Available Common Grounds
Water Access N
Accessibility None
Porch Deck(s), Patio(s)
Attached Garage 2
Total Parking Spaces 2
Garage Y
Building
Story 4
Sewer Public Septic
Water Public
Architectural Style Colonial
Level or Stories 4
Additional Building Above Grade, Below Grade
New Construction N
Schools
School District Pennsbury
Others
HOA Fee Include Ext Bldg Maint,Other,Trash
Senior Community No
Tax ID 20-012-004-039
Ownership Fee Simple
SqFt Source Assessor
Security Features Security System
Special Listing Condition Standard
Read Less Info
Want to know what your home might be worth? Contact us for a FREE valuation!

Our team is ready to help you sell your home for the highest possible price ASAP

Bought with Julie D Short • BHHS Fox & Roach-Newtown
"My job is to find and attract mastery-based agents to the office, protect the culture, and make sure everyone is happy! "
tyronetoneytherealtor@gmail.com
4221 Forbes Blvd, Suite 240, Lanham, MD, 20706, United States






