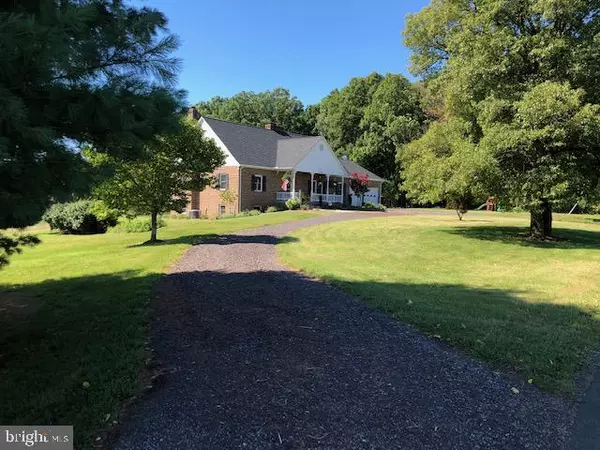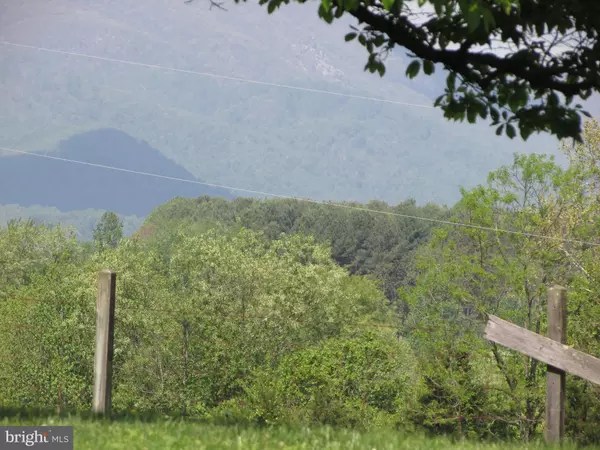$554,000
$559,000
0.9%For more information regarding the value of a property, please contact us for a free consultation.
5 Beds
4 Baths
3,927 SqFt
SOLD DATE : 07/12/2021
Key Details
Sold Price $554,000
Property Type Single Family Home
Sub Type Detached
Listing Status Sold
Purchase Type For Sale
Square Footage 3,927 sqft
Price per Sqft $141
Subdivision None Available
MLS Listing ID VARP107836
Sold Date 07/12/21
Style Traditional
Bedrooms 5
Full Baths 3
Half Baths 1
HOA Y/N N
Abv Grd Liv Area 3,077
Originating Board BRIGHT
Year Built 1990
Annual Tax Amount $3,926
Tax Year 2020
Lot Size 4.004 Acres
Acres 4.0
Property Description
"Like New" Custom-built 5 Bedroom, 3 1/2 bath Cape Cod offers new roof, gutters, windows, HVAC, pool liner, well pump, appliances, flooring, landscaping- all replaced within the last 1 to 5 years. Beautiful cherry cabinets and two fireplaces: one with wood stove insert in family room off kitchen; the second with new Quadra-Fire Pellet Stove in living room. The main floor has two bedrooms and a full bath, which could be converted to a main floor master bedroom with ensuite bath and large walk in closet. Large laundry/mudroom with a half bath. Kitchen has motion activated under cabinet lighting, Corian countertops, and new stainless steel appliances. Beautiful architectural molding and finishing in the dining and living room. Upstairs there are two large bedrooms with walk-in closets (double master) - each with access to additional storage - and a large full bath with double sink vanity. Attached two car garage with overhead storage, and a detached 36x40 garage/shop/storage with partial electrical completed and lots of extra space. Large finished basement with backyard access has a full bath, flue for wood stove, bedroom, efficiency kitchen, living area - turn it into your game room or "man cave"! The large, unfinished basement side has plenty of room for storage, tools, or wine cellar! Enjoy views of OLD RAG MOUNTAIN and the Blue Ridge sunsets from your covered front porch. Step out of your kitchen to the back deck and soak in the amazing sunrises and rolling hillside panoramas. SunSetter retractable awning will let you enjoy natures' offerings even in inclement weather. Home sits on four mostly open acres. Lots of room for chickens and vegetable gardens, with potential for paddock and stall space in the existing detached building. Whole house generator hookup and invisible pet fence in place. This property is waiting for you to make it your own.
Location
State VA
County Rappahannock
Zoning RESIDENTIAL
Direction West
Rooms
Other Rooms Living Room, Dining Room, Bedroom 2, Bedroom 3, Bedroom 4, Bedroom 5, Kitchen, Family Room, Bedroom 1, Laundry, Storage Room, Efficiency (Additional), Bathroom 1, Bathroom 2, Bathroom 3, Half Bath
Basement Full
Main Level Bedrooms 2
Interior
Interior Features Carpet, Ceiling Fan(s), Crown Moldings, Combination Kitchen/Living, Entry Level Bedroom, Formal/Separate Dining Room, Kitchen - Country, Kitchen - Table Space, Upgraded Countertops, Walk-in Closet(s), Water Treat System, Window Treatments, Wood Floors, Stove - Wood
Hot Water Electric
Heating Forced Air
Cooling Central A/C, Ceiling Fan(s), Attic Fan
Flooring Carpet, Vinyl, Wood
Fireplaces Number 1
Fireplaces Type Insert, Wood
Equipment Air Cleaner, Built-In Microwave, Dishwasher, Oven/Range - Electric, Refrigerator, Range Hood, Washer/Dryer Hookups Only, Stainless Steel Appliances, Water Conditioner - Owned
Fireplace Y
Appliance Air Cleaner, Built-In Microwave, Dishwasher, Oven/Range - Electric, Refrigerator, Range Hood, Washer/Dryer Hookups Only, Stainless Steel Appliances, Water Conditioner - Owned
Heat Source Oil, Wood
Laundry Main Floor, Hookup
Exterior
Exterior Feature Deck(s), Porch(es)
Parking Features Garage - Front Entry, Garage Door Opener
Garage Spaces 3.0
Pool Above Ground
Utilities Available Above Ground, Electric Available, Phone
Water Access N
View Mountain, Pasture, Panoramic
Accessibility Other
Porch Deck(s), Porch(es)
Attached Garage 2
Total Parking Spaces 3
Garage Y
Building
Lot Description Front Yard, Open, Partly Wooded, Rear Yard, Road Frontage, SideYard(s)
Story 2
Sewer Septic = # of BR
Water Well
Architectural Style Traditional
Level or Stories 2
Additional Building Above Grade, Below Grade
New Construction N
Schools
Elementary Schools Rappahannock County
High Schools Rappahannock County
School District Rappahannock County Public Schools
Others
Senior Community No
Tax ID 59 7
Ownership Fee Simple
SqFt Source Estimated
Horse Property N
Special Listing Condition Standard
Read Less Info
Want to know what your home might be worth? Contact us for a FREE valuation!

Our team is ready to help you sell your home for the highest possible price ASAP

Bought with Amy Smith • RE/MAX Realty Specialists
"My job is to find and attract mastery-based agents to the office, protect the culture, and make sure everyone is happy! "
tyronetoneytherealtor@gmail.com
4221 Forbes Blvd, Suite 240, Lanham, MD, 20706, United States






