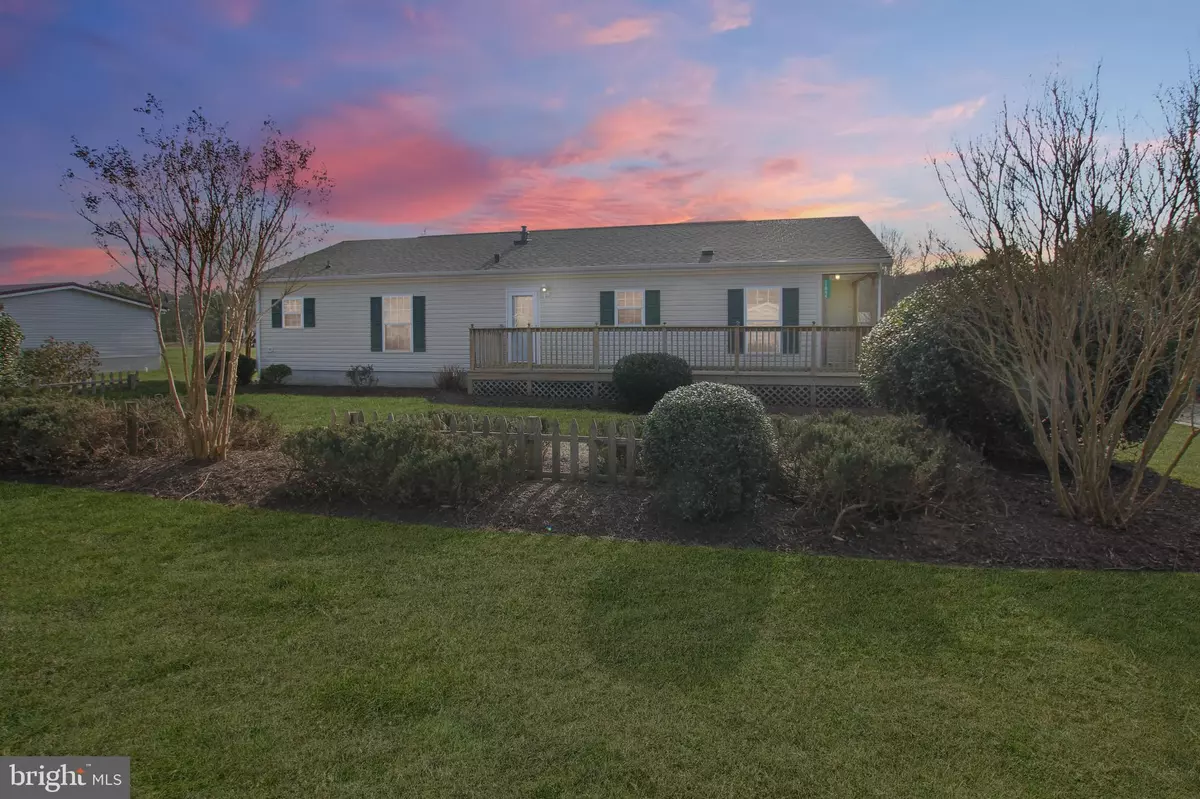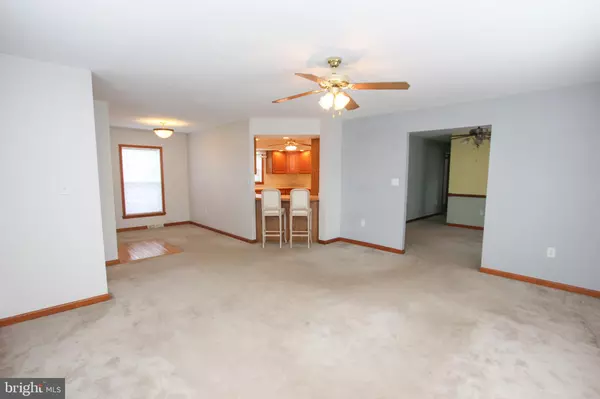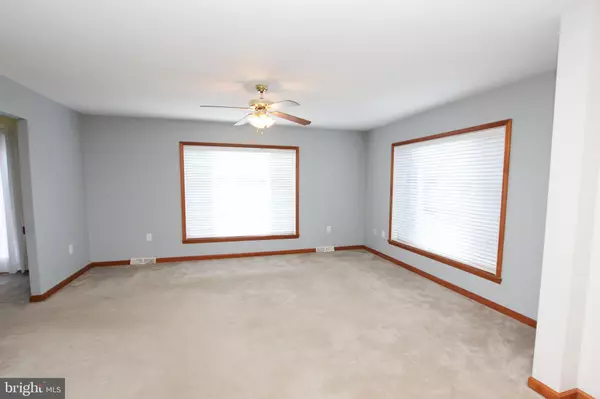$171,900
$175,000
1.8%For more information regarding the value of a property, please contact us for a free consultation.
2 Beds
3 Baths
1,568 SqFt
SOLD DATE : 03/04/2021
Key Details
Sold Price $171,900
Property Type Manufactured Home
Sub Type Manufactured
Listing Status Sold
Purchase Type For Sale
Square Footage 1,568 sqft
Price per Sqft $109
Subdivision Country Glen
MLS Listing ID DESU176142
Sold Date 03/04/21
Style Modular/Pre-Fabricated,Class C
Bedrooms 2
Full Baths 2
Half Baths 1
HOA Fees $50/ann
HOA Y/N Y
Abv Grd Liv Area 1,568
Originating Board BRIGHT
Year Built 2003
Annual Tax Amount $705
Tax Year 2020
Lot Size 0.350 Acres
Acres 0.35
Lot Dimensions 125.00 x 125.00
Property Description
Charming home located on a nice sized lot with landscaping, paver patio, front deck, parking pad and storage shed. This home boasts over 1,500 sq. ft. of living space with a living room, sitting area, formal dining room, spacious kitchen with ample cabinets and breakfast bar, two bedrooms, two full bathrooms and a half bathroom in the laundry/utility room. Great starter home or for someone looking to downsize. Yearly HOA fee includes sewer. Call today!
Location
State DE
County Sussex
Area Nanticoke Hundred (31011)
Zoning GR
Rooms
Other Rooms Living Room, Dining Room, Primary Bedroom, Bedroom 2, Kitchen, Foyer, Laundry, Other, Primary Bathroom, Full Bath, Half Bath
Main Level Bedrooms 2
Interior
Interior Features Built-Ins, Carpet, Ceiling Fan(s), Primary Bath(s), Stall Shower, Tub Shower, Walk-in Closet(s), Dining Area, Entry Level Bedroom, Family Room Off Kitchen, Formal/Separate Dining Room, Pantry, Recessed Lighting
Hot Water Other
Heating Forced Air
Cooling Central A/C
Flooring Carpet, Hardwood, Vinyl
Equipment Stove, Range Hood
Window Features Screens
Appliance Stove, Range Hood
Heat Source Propane - Leased
Laundry Has Laundry, Hookup, Main Floor
Exterior
Exterior Feature Deck(s), Patio(s)
Garage Spaces 4.0
Water Access N
Accessibility 2+ Access Exits
Porch Deck(s), Patio(s)
Total Parking Spaces 4
Garage N
Building
Lot Description Front Yard, Landscaping, Rear Yard
Story 1
Foundation Block
Sewer Community Septic Tank, Private Septic Tank
Water Community
Architectural Style Modular/Pre-Fabricated, Class C
Level or Stories 1
Additional Building Above Grade, Below Grade
Structure Type Dry Wall
New Construction N
Schools
School District Woodbridge
Others
Senior Community No
Tax ID 430-19.00-137.00
Ownership Fee Simple
SqFt Source Assessor
Security Features Smoke Detector
Acceptable Financing Cash, Conventional, FHA, VA
Listing Terms Cash, Conventional, FHA, VA
Financing Cash,Conventional,FHA,VA
Special Listing Condition Standard
Read Less Info
Want to know what your home might be worth? Contact us for a FREE valuation!

Our team is ready to help you sell your home for the highest possible price ASAP

Bought with Marlene Frederick • Century 21 Home Team Realty
"My job is to find and attract mastery-based agents to the office, protect the culture, and make sure everyone is happy! "
tyronetoneytherealtor@gmail.com
4221 Forbes Blvd, Suite 240, Lanham, MD, 20706, United States






