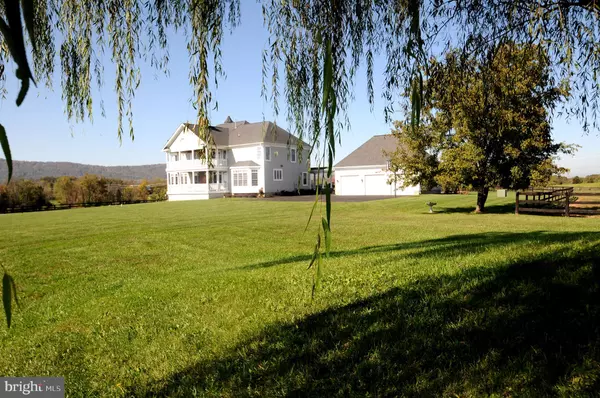$1,275,000
$1,295,000
1.5%For more information regarding the value of a property, please contact us for a free consultation.
4 Beds
6 Baths
6,949 SqFt
SOLD DATE : 11/10/2021
Key Details
Sold Price $1,275,000
Property Type Single Family Home
Sub Type Detached
Listing Status Sold
Purchase Type For Sale
Square Footage 6,949 sqft
Price per Sqft $183
Subdivision None Available
MLS Listing ID VAPW522068
Sold Date 11/10/21
Style Victorian,Colonial,Other
Bedrooms 4
Full Baths 5
Half Baths 1
HOA Y/N N
Abv Grd Liv Area 4,951
Originating Board BRIGHT
Year Built 2006
Annual Tax Amount $15,142
Tax Year 2021
Lot Size 10.000 Acres
Acres 10.0
Property Description
QUALITY BUILT CUSTOM HOME ON GORGEOUS 10 ACRE HORSE PROPERTY WITH BEAUTIFUL MOUNTAIN AND PASTORAL VIEWS. 3 BOARD WOOD FENCING WITH 3 SEPARATE PASTURES AND 24X12 RUN-IN SHED. READY FOR YOUR HORSES. METICULOUS DETAIL WITH MORE UPGRADES THAN CAN BE LISTED, INCLUDE; GOURMET KITCHEN WITH CUSTOM CHERRY CABINETS AND GRANITE COUNTERS. HARDWOOD FLOORS ON THE MAIN LEVEL & UPPER HALLS. UPGRADED MOLDING PKG THROUGH-OUT THE HOME. ALL BEDROOMS HAVE A PRIVATE FULL BATH. LUXURY PRIMARY BEDROOM AND SITTING ROOM HAVE ACCESS TO THE UPPER BALCONY & PRIMARY BATHROOM HAS ACCESS TO THE UPPER DECK OF THE 2 STORY REAR COVERED DECK. IMPRESSIVE STONE PROFILE FIREPLACES IN THE MAIN AND LOWER LEVELS. WALK-OUT FINISHED LOWER LEVEL WITH EXTRA UNFINISHED BONUS ROOMS AND A FULL BATH. 3 CAR GARAGE AND MULTIPLE PARKING AREAS. NEAR WINERIES, BREWERIES WITH EASY ACCESS TO 1-66 AND RT 50. SHOWINGS ARE BY APPOINTMENT ONLY.
Location
State VA
County Prince William
Zoning A1
Direction North
Rooms
Other Rooms Living Room, Dining Room, Primary Bedroom, Bedroom 2, Bedroom 4, Kitchen, Family Room, Foyer, Study, Exercise Room, Laundry, Mud Room, Recreation Room, Storage Room, Bathroom 1, Bathroom 2, Bathroom 3, Primary Bathroom, Half Bath
Basement Partial
Interior
Interior Features Additional Stairway, Breakfast Area, Butlers Pantry, Carpet, Ceiling Fan(s), Chair Railings, Crown Moldings, Curved Staircase, Family Room Off Kitchen, Floor Plan - Open, Formal/Separate Dining Room, Kitchen - Eat-In, Kitchen - Gourmet, Kitchen - Island, Kitchen - Table Space, Pantry, Recessed Lighting, Stall Shower, Upgraded Countertops, Wainscotting, Walk-in Closet(s), Water Treat System, WhirlPool/HotTub, Window Treatments, Wood Floors
Hot Water Bottled Gas
Heating Central, Forced Air
Cooling Central A/C, Programmable Thermostat, Zoned
Flooring Hardwood, Carpet, Ceramic Tile
Fireplaces Number 2
Fireplaces Type Stone, Gas/Propane, Mantel(s)
Equipment Built-In Microwave, Commercial Range, Dishwasher, Disposal, Dryer - Front Loading, Extra Refrigerator/Freezer, Icemaker, Oven - Double, Oven - Self Cleaning, Oven/Range - Gas, Range Hood, Refrigerator, Stainless Steel Appliances, Washer, Water Conditioner - Owned, Water Dispenser
Furnishings No
Fireplace Y
Window Features Bay/Bow,Casement,Double Hung,Double Pane,Energy Efficient,Low-E,Screens,Transom,Vinyl Clad,Wood Frame
Appliance Built-In Microwave, Commercial Range, Dishwasher, Disposal, Dryer - Front Loading, Extra Refrigerator/Freezer, Icemaker, Oven - Double, Oven - Self Cleaning, Oven/Range - Gas, Range Hood, Refrigerator, Stainless Steel Appliances, Washer, Water Conditioner - Owned, Water Dispenser
Heat Source Propane - Owned
Laundry Upper Floor, Has Laundry
Exterior
Exterior Feature Balcony, Breezeway, Deck(s), Porch(es), Wrap Around, Balconies- Multiple, Roof
Parking Features Garage - Rear Entry, Garage Door Opener, Oversized
Garage Spaces 3.0
Fence Board, Wood, Fully
Water Access N
View Mountain, Panoramic, Pasture, Scenic Vista
Accessibility 2+ Access Exits, 32\"+ wide Doors, 48\"+ Halls, >84\" Garage Door
Porch Balcony, Breezeway, Deck(s), Porch(es), Wrap Around, Balconies- Multiple, Roof
Attached Garage 3
Total Parking Spaces 3
Garage Y
Building
Lot Description Cleared, Landscaping, Level
Story 3
Sewer Septic > # of BR, Mound System
Water Private, Well
Architectural Style Victorian, Colonial, Other
Level or Stories 3
Additional Building Above Grade, Below Grade
New Construction N
Schools
School District Prince William County Public Schools
Others
Senior Community No
Tax ID 7301-21-0967
Ownership Fee Simple
SqFt Source Assessor
Horse Property Y
Special Listing Condition Standard
Read Less Info
Want to know what your home might be worth? Contact us for a FREE valuation!

Our team is ready to help you sell your home for the highest possible price ASAP

Bought with Joan W Lovett • RE/MAX Allegiance
"My job is to find and attract mastery-based agents to the office, protect the culture, and make sure everyone is happy! "
tyronetoneytherealtor@gmail.com
4221 Forbes Blvd, Suite 240, Lanham, MD, 20706, United States






